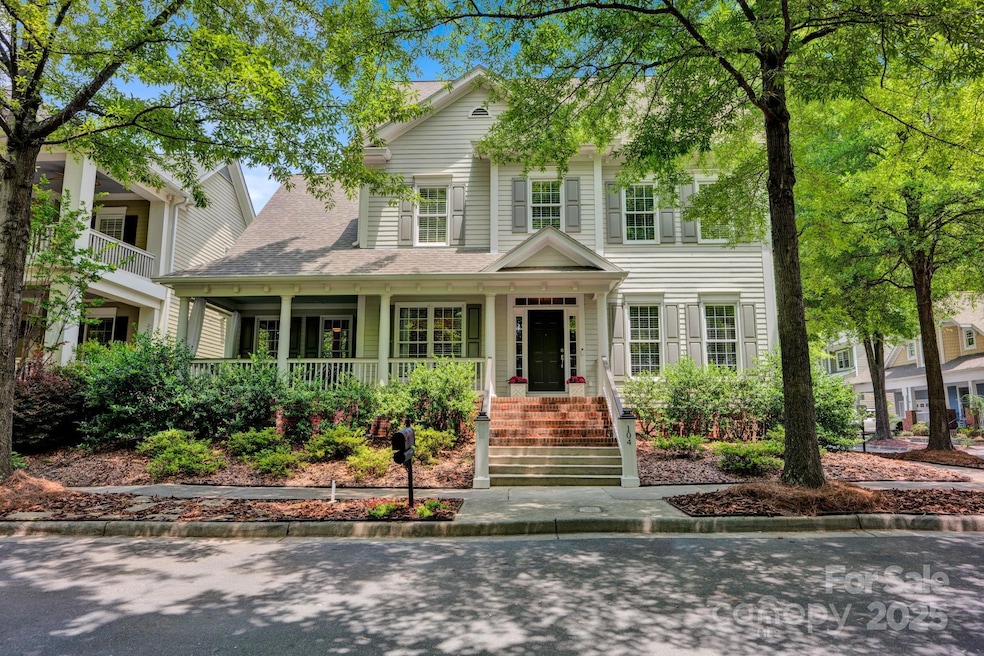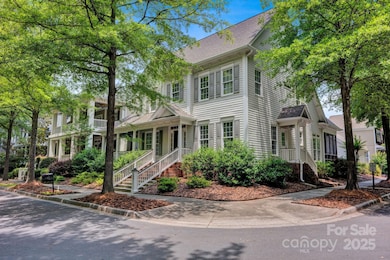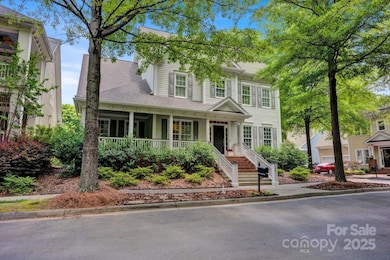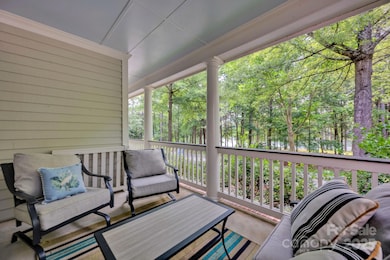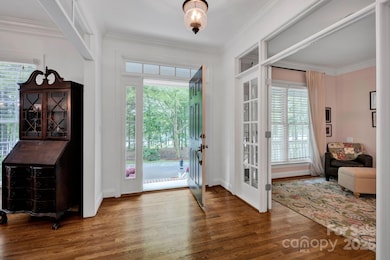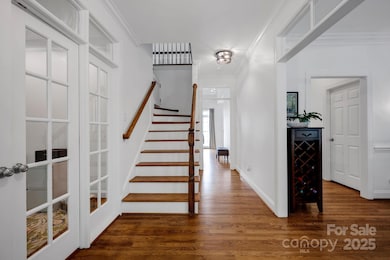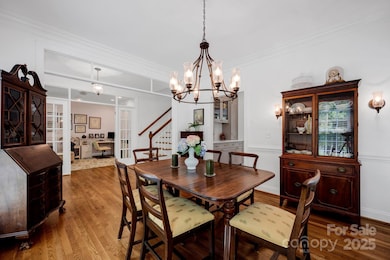
104 Edgewater Park St Davidson, NC 28036
Estimated payment $7,152/month
Highlights
- Access To Lake
- Waterfront
- Wood Flooring
- Davidson Elementary School Rated A-
- Charleston Architecture
- Corner Lot
About This Home
This unique 5 bedroom, 2.5 bath home is 1 of only 8 houses that front Lake Davidson providing great waterfront views and a location that is unmatched. Situated on a 0.13 corner lot, the home was built in 2000 but has had the gourmet kitchen & bathrooms tastefully renovated in the past 5 years. Inside, the owners spared no expense to achieve a charming, cozy feel. Boasting 2795 SQ' HLA, beautiful hardwood flooring throughout most of the house w/ an owner's retreat on the main level featuring a free standing tub, a large custom tile shower & dual vanities. The kitchen is a chef's dream w/ ample custom cabinetry, stainless appliances, & quartz tops. The kitchen, breakfast area & 2-story great room create an inviting living & entertaining space. The 2nd level has 4 bedrooms & walk-in attic space. The spacious screen porch is a beautiful extension of the indoor living space. The fenced backyard is a perfect size. Don't forget to bring your kayak & paddle board; you won't be disappointed.
Listing Agent
TSG Residential Brokerage Email: mikekessler@tsgresidential.com License #214998 Listed on: 06/06/2025
Home Details
Home Type
- Single Family
Est. Annual Taxes
- $7,507
Year Built
- Built in 2000
Lot Details
- Lot Dimensions are 57 x 100
- Waterfront
- Back Yard Fenced
- Corner Lot
- Property is zoned VI
HOA Fees
- $43 Monthly HOA Fees
Parking
- 2 Car Detached Garage
- Rear-Facing Garage
- Garage Door Opener
- On-Street Parking
Home Design
- Charleston Architecture
- Wood Siding
Interior Spaces
- 2-Story Property
- Insulated Windows
- Entrance Foyer
- Great Room with Fireplace
- Screened Porch
- Water Views
- Crawl Space
- Home Security System
- Laundry Room
Kitchen
- Electric Oven
- Electric Range
- Microwave
- Dishwasher
- Disposal
Flooring
- Wood
- Tile
Bedrooms and Bathrooms
- Walk-In Closet
Outdoor Features
- Access To Lake
Schools
- Davidson K-8 Elementary School
- Bailey Middle School
- William Amos Hough High School
Utilities
- Forced Air Heating and Cooling System
- Heating System Uses Natural Gas
- Underground Utilities
- Tankless Water Heater
- Gas Water Heater
- Cable TV Available
Listing and Financial Details
- Assessor Parcel Number 003-274-36
Community Details
Overview
- Csi Community Management Association, Phone Number (704) 892-1660
- Built by Saussy Burbank
- Lake Davidson Park Subdivision
- Mandatory home owners association
Security
- Card or Code Access
Map
Home Values in the Area
Average Home Value in this Area
Tax History
| Year | Tax Paid | Tax Assessment Tax Assessment Total Assessment is a certain percentage of the fair market value that is determined by local assessors to be the total taxable value of land and additions on the property. | Land | Improvement |
|---|---|---|---|---|
| 2024 | $7,507 | $995,500 | $550,000 | $445,500 |
| 2023 | $7,402 | $995,500 | $550,000 | $445,500 |
| 2022 | $5,765 | $607,900 | $325,000 | $282,900 |
| 2021 | $5,754 | $607,900 | $325,000 | $282,900 |
| 2020 | $5,754 | $607,900 | $325,000 | $282,900 |
| 2019 | $5,748 | $607,900 | $325,000 | $282,900 |
| 2018 | $5,341 | $435,800 | $200,000 | $235,800 |
| 2017 | $5,305 | $435,800 | $200,000 | $235,800 |
| 2016 | $5,302 | $435,800 | $200,000 | $235,800 |
| 2015 | $5,298 | $435,800 | $200,000 | $235,800 |
| 2014 | $5,296 | $0 | $0 | $0 |
Property History
| Date | Event | Price | Change | Sq Ft Price |
|---|---|---|---|---|
| 07/24/2025 07/24/25 | Price Changed | $1,199,000 | -7.7% | $429 / Sq Ft |
| 07/05/2025 07/05/25 | Price Changed | $1,299,000 | -3.7% | $465 / Sq Ft |
| 06/06/2025 06/06/25 | For Sale | $1,349,000 | -- | $483 / Sq Ft |
Purchase History
| Date | Type | Sale Price | Title Company |
|---|---|---|---|
| Warranty Deed | $415,000 | None Available | |
| Warranty Deed | $319,500 | -- | |
| Deed | $169,500 | -- |
Mortgage History
| Date | Status | Loan Amount | Loan Type |
|---|---|---|---|
| Open | $150,000 | Credit Line Revolving | |
| Open | $385,000 | New Conventional | |
| Closed | $78,000 | Commercial | |
| Closed | $378,616 | New Conventional | |
| Previous Owner | $382,662 | New Conventional | |
| Previous Owner | $393,400 | Unknown | |
| Previous Owner | $83,000 | Credit Line Revolving | |
| Previous Owner | $287,000 | Unknown | |
| Previous Owner | $286,563 | Unknown | |
| Previous Owner | $33,200 | Credit Line Revolving | |
| Previous Owner | $66,000 | Credit Line Revolving | |
| Previous Owner | $255,226 | No Value Available |
Similar Homes in the area
Source: Canopy MLS (Canopy Realtor® Association)
MLS Number: 4265755
APN: 003-274-36
- 729 Naramore St
- 734 Naramore St
- 756 Naramore St
- 708 Amalfi Dr
- 620 Amalfi Dr
- 546 Amalfi Dr
- 349 Armour St
- 330 Armour St Unit 46
- 320 Magnolia St
- 911 Naples Dr
- 860 Jetton St Unit 59
- 711 Beaty St
- 122 Wesser St Unit 14
- 831 Naples Dr
- 827 Naples Dr
- 203 Davidson Gateway Dr
- 205 Davidson Gateway Dr
- Roosevelt 1829M Plan at Davidson Cottages
- Roosevelt 1829L Plan at Davidson Cottages
- Norman 1916L Plan at Davidson Cottages
- 420 Beaty St
- 605 Jetton St
- 541 Jetton St
- 623 Old Meeting Way
- 455 Davidson Gateway Dr
- 238 S Main St
- 725 N Main St Unit B
- 217 Northwest Dr Unit 26
- 350 Northwest Dr
- 763 Southwest Dr Unit 14
- 320 Northwest Dr
- 761 Southwest Dr
- 311 Northwest Dr Unit 11
- 19020 Ln
- 1329 Torrence Cir
- 272 Bridges Farm Rd
- 872 Southwest Dr Unit 72
- 947 Southwest Dr Unit 47
- 947 Southwest Dr
- 21028 N Main St
