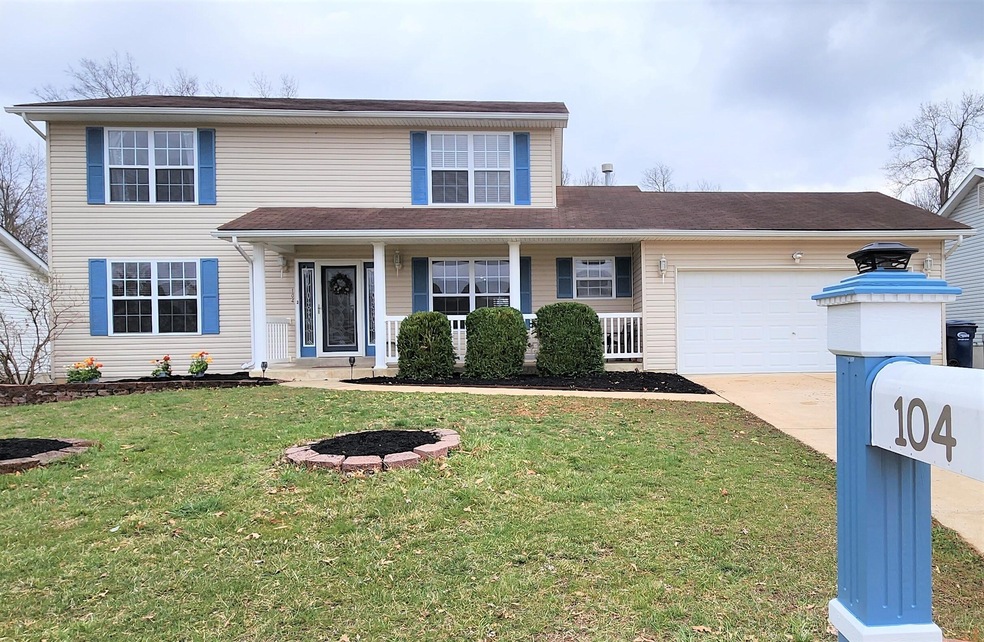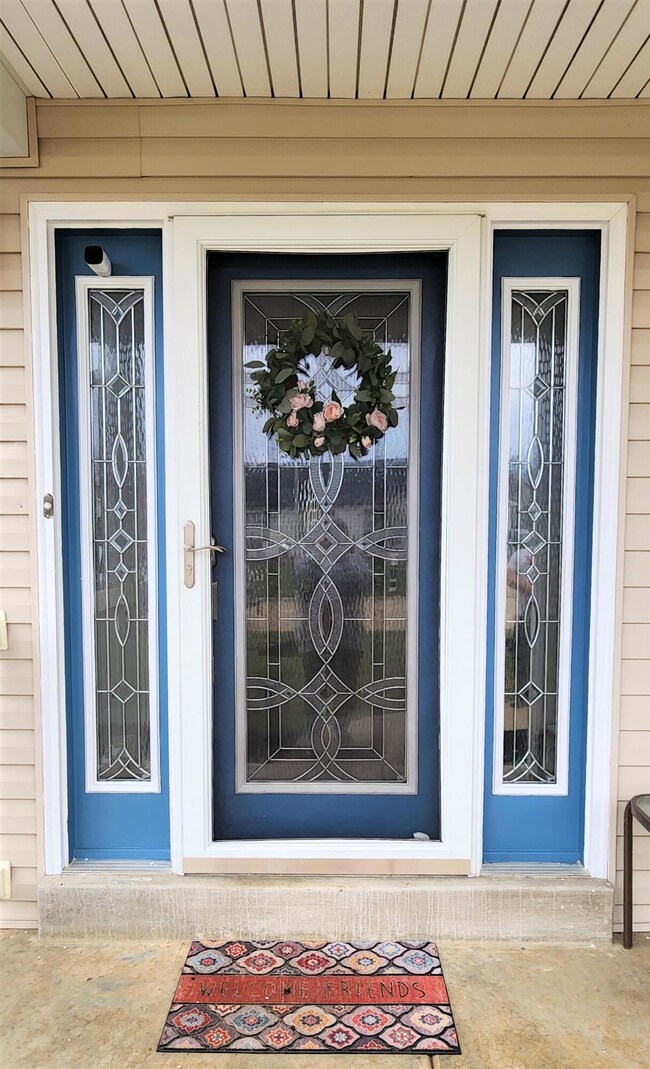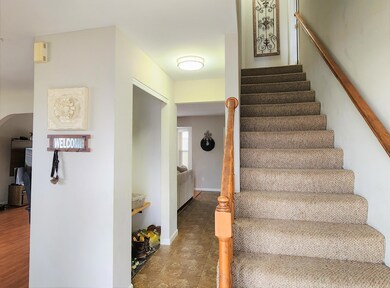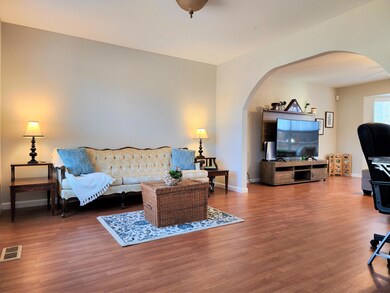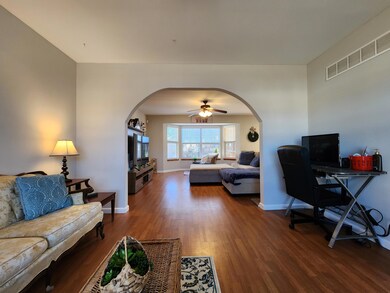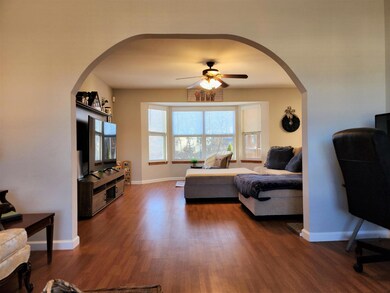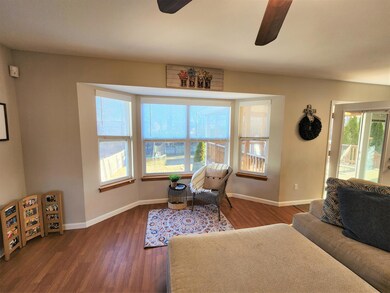
104 Eldorado Dr Moscow Mills, MO 63362
Highlights
- Covered Deck
- Home Office
- Formal Dining Room
- No HOA
- Covered patio or porch
- 2 Car Attached Garage
About This Home
As of June 2023The perfect family home, in the perfect family neighborhood, in Moscow Mills. This 3 bedroom, 3 bath, large two-story home has spacious rooms and outdoor areas. There's a partially finished basement that's plumbed for a 4th full bath, plenty of space to finish a family/rec room, an already mostly finished room that can be used as a 4th bedroom and tons of storage space. The first floor has Entry, Den/Office, Living Room open to the Kitchen, Formal Dining, a Half Bath and Laundry Room. The second floor has a master suite with 2 closets (one's a walk-in) and a full bath, 2 other very large bedrooms and another full bath. Outside there's a huge covered back deck just off the kitchen and just off the deck is a large concrete patio area with a ''BBQ Gazebo'' as the owner fondly calls it! Just down a few steps is the level back yard space and then, just on the other side of the back fence, is a small wooded area next to a small stream that's just perfect for a fire on a quiet night. Come See!
Last Agent to Sell the Property
ReeceNichols Mid Missouri- Fulton License #2010012170 Listed on: 02/19/2023

Last Buyer's Agent
ReeceNichols Mid Missouri- Fulton License #2010012170 Listed on: 02/19/2023

Home Details
Home Type
- Single Family
Est. Annual Taxes
- $2,435
Lot Details
- 10,629 Sq Ft Lot
- Lot Dimensions are 75x135x76x152
- Property is Fully Fenced
Parking
- 2 Car Attached Garage
- Driveway
Home Design
- Concrete Foundation
- Poured Concrete
- Vinyl Construction Material
Interior Spaces
- 2-Story Property
- Vinyl Clad Windows
- Living Room
- Formal Dining Room
- Home Office
- Storm Doors
- Laundry on main level
- Partially Finished Basement
Kitchen
- Eat-In Kitchen
- Gas Range
- <<microwave>>
- Dishwasher
Flooring
- Laminate
- Vinyl
Bedrooms and Bathrooms
- 3 Bedrooms
- Walk-In Closet
- Bathroom Rough-In
Outdoor Features
- Covered Deck
- Covered patio or porch
- Storage Shed
Schools
- Wabash Elementary School
- Troy South Middle School
- Troy Buchanan High School
Utilities
- Forced Air Heating and Cooling System
- Heating System Uses Natural Gas
- Water Softener is Owned
- High Speed Internet
Community Details
- No Home Owners Association
- Moscow Mills Subdivision
Listing and Financial Details
- Assessor Parcel Number 203005000000004100
Ownership History
Purchase Details
Home Financials for this Owner
Home Financials are based on the most recent Mortgage that was taken out on this home.Purchase Details
Home Financials for this Owner
Home Financials are based on the most recent Mortgage that was taken out on this home.Purchase Details
Home Financials for this Owner
Home Financials are based on the most recent Mortgage that was taken out on this home.Similar Homes in Moscow Mills, MO
Home Values in the Area
Average Home Value in this Area
Purchase History
| Date | Type | Sale Price | Title Company |
|---|---|---|---|
| Warranty Deed | -- | Trusted Title | |
| Warranty Deed | -- | Ust | |
| Interfamily Deed Transfer | -- | None Available |
Mortgage History
| Date | Status | Loan Amount | Loan Type |
|---|---|---|---|
| Open | $12,609 | FHA | |
| Previous Owner | $153,044 | FHA | |
| Previous Owner | $164,444 | FHA | |
| Previous Owner | $168,712 | FHA | |
| Previous Owner | $166,250 | New Conventional | |
| Previous Owner | $0 | Unknown | |
| Previous Owner | $30,000 | Stand Alone Second |
Property History
| Date | Event | Price | Change | Sq Ft Price |
|---|---|---|---|---|
| 07/13/2025 07/13/25 | For Sale | $344,896 | +18.9% | $179 / Sq Ft |
| 06/12/2023 06/12/23 | Sold | -- | -- | -- |
| 04/07/2023 04/07/23 | Pending | -- | -- | -- |
| 03/29/2023 03/29/23 | Price Changed | $290,000 | -3.3% | $135 / Sq Ft |
| 03/06/2023 03/06/23 | Price Changed | $299,900 | -3.3% | $140 / Sq Ft |
| 02/19/2023 02/19/23 | For Sale | $310,000 | +14.8% | $144 / Sq Ft |
| 04/21/2022 04/21/22 | Sold | -- | -- | -- |
| 03/23/2022 03/23/22 | Pending | -- | -- | -- |
| 02/21/2022 02/21/22 | For Sale | $270,000 | 0.0% | $141 / Sq Ft |
| 01/27/2022 01/27/22 | Pending | -- | -- | -- |
| 01/14/2022 01/14/22 | For Sale | $270,000 | +54.4% | $141 / Sq Ft |
| 08/24/2016 08/24/16 | Sold | -- | -- | -- |
| 08/03/2016 08/03/16 | Pending | -- | -- | -- |
| 05/31/2016 05/31/16 | Price Changed | $174,900 | -2.8% | $91 / Sq Ft |
| 04/21/2016 04/21/16 | For Sale | $179,900 | -- | $94 / Sq Ft |
Tax History Compared to Growth
Tax History
| Year | Tax Paid | Tax Assessment Tax Assessment Total Assessment is a certain percentage of the fair market value that is determined by local assessors to be the total taxable value of land and additions on the property. | Land | Improvement |
|---|---|---|---|---|
| 2024 | $2,594 | $37,510 | $3,840 | $33,670 |
| 2023 | $2,579 | $37,481 | $3,840 | $33,641 |
| 2022 | $2,435 | $35,217 | $3,840 | $31,377 |
| 2021 | $2,462 | $186,560 | $0 | $0 |
| 2020 | $2,191 | $164,250 | $0 | $0 |
| 2019 | $2,193 | $164,250 | $0 | $0 |
| 2018 | $2,238 | $31,498 | $0 | $0 |
| 2017 | $2,243 | $31,498 | $0 | $0 |
| 2016 | $2,024 | $27,672 | $0 | $0 |
| 2015 | $2,028 | $27,672 | $0 | $0 |
| 2014 | $2,046 | $27,881 | $0 | $0 |
| 2013 | -- | $26,347 | $0 | $0 |
Agents Affiliated with this Home
-
Cody Smith
C
Seller's Agent in 2025
Cody Smith
MO Woods & Wildlife-Sales, LLC
(573) 227-8625
-
Cathy Morse

Seller's Agent in 2023
Cathy Morse
ReeceNichols Mid Missouri- Fulton
(573) 310-1312
1 in this area
215 Total Sales
-
Lisa Soltesz
L
Seller's Agent in 2022
Lisa Soltesz
Opendoor Brokerage LLC
-
Samantha Richardson

Buyer's Agent in 2022
Samantha Richardson
Main St. Real Estate
(314) 713-2455
1 in this area
207 Total Sales
-
Stu Quittschau

Seller's Agent in 2016
Stu Quittschau
RE/MAX
1 in this area
23 Total Sales
-
N
Buyer's Agent in 2016
Nelda Marren
Coldwell Banker Realty - Gundaker
Map
Source: Columbia Board of REALTORS®
MLS Number: 411835
APN: 203005000000004100
- 449 Tabago Ln
- 191 Rivers Edge Dr
- 111 Rivers Edge Dr
- 41 Mills Trail
- 0 Tbb the Mills
- 46 Hampton Dr
- 317 Orchid Ct
- 191 Gracie Ln
- 51 Tower St
- 810 Whitcomb Woods Dr
- 433 Fawn Run Dr
- 121 Elm Tree Rd
- 217 Arlington Dr
- 731 Old Moscow Mills Rd
- 51 Grazing Way
- 0 Hampel Rd
- 581 Creekwood Blvd
- 323 Laredo Ln
- 222 Austin Oaks Dr
- 23 Austin Oaks Dr
