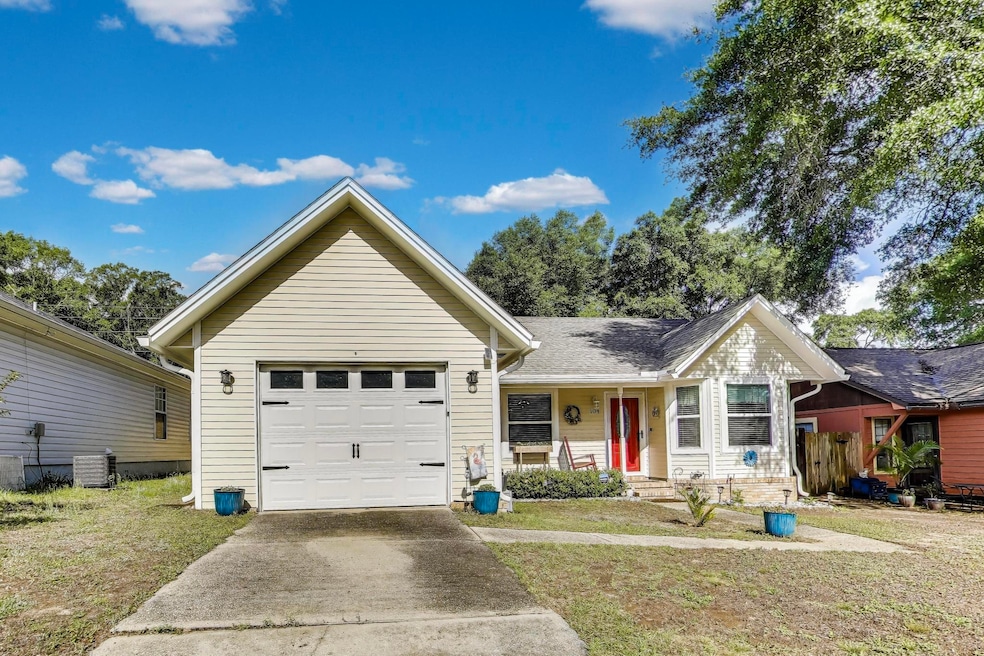104 Fairoaks Dr Crestview, FL 32539
Estimated payment $1,349/month
Highlights
- Cul-De-Sac
- 1 Car Attached Garage
- Dining Room
- Fireplace
- Central Heating and Cooling System
- Family Room
About This Home
Welcome home to this beautifully updated 3 bedroom/2 bathroom Florida cottage in sought-after South Crestview! Priced to sell at $239,900, this turnkey property showcases extensive recent upgrades that will delight both your heart and your wallet. New LVP flooring, brand new HVAC and ductwork (2022), new energy efficient windows, new counter tops and appliances, new roof (2021) and skylight (2025), new toilets, vanity, too many to list! The game-changer: this home is offering an assumable FHA (not just for first time home buyers) loan at an incredible 3.75% interest rate - a rare opportunity in today's market that could save you thousands! Walking distance to Twin Hills Park and dog park, easy drive to local schools, and major highways. This one won't last long! See it Today!
Home Details
Home Type
- Single Family
Est. Annual Taxes
- $1,668
Year Built
- Built in 1986
Lot Details
- 5,663 Sq Ft Lot
- Lot Dimensions are 50 x 110
- Cul-De-Sac
- Back Yard Fenced
- Property is zoned City
Parking
- 1 Car Attached Garage
- Automatic Garage Door Opener
Home Design
- Slab Foundation
- Composition Shingle Roof
- Vinyl Siding
Interior Spaces
- 1,134 Sq Ft Home
- 1-Story Property
- Fireplace
- Family Room
- Dining Room
- Vinyl Flooring
- Fire and Smoke Detector
- Exterior Washer Dryer Hookup
Kitchen
- Electric Oven or Range
- Cooktop
- Microwave
- Dishwasher
- Disposal
Bedrooms and Bathrooms
- 3 Bedrooms
- 2 Full Bathrooms
Schools
- Northwood Elementary School
- Shoal River Middle School
- Crestview High School
Utilities
- Central Heating and Cooling System
- Electric Water Heater
Community Details
- Fair Oaks S/D Unit 1 Subdivision
Listing and Financial Details
- Assessor Parcel Number 16-3N-23-074A-0000-0020
Map
Home Values in the Area
Average Home Value in this Area
Tax History
| Year | Tax Paid | Tax Assessment Tax Assessment Total Assessment is a certain percentage of the fair market value that is determined by local assessors to be the total taxable value of land and additions on the property. | Land | Improvement |
|---|---|---|---|---|
| 2024 | $2,027 | $150,964 | $6,003 | $144,961 |
| 2023 | $2,027 | $171,816 | $5,609 | $166,207 |
| 2022 | $701 | $84,480 | $0 | $0 |
| 2021 | $685 | $82,019 | $4,990 | $77,029 |
| 2020 | $1,265 | $75,115 | $4,892 | $70,223 |
| 2019 | $1,133 | $66,577 | $4,892 | $61,685 |
| 2018 | $1,072 | $62,446 | $0 | $0 |
| 2017 | $1,008 | $57,943 | $0 | $0 |
| 2016 | $989 | $57,090 | $0 | $0 |
| 2015 | $950 | $53,672 | $0 | $0 |
| 2014 | $1,147 | $68,445 | $0 | $0 |
Property History
| Date | Event | Price | List to Sale | Price per Sq Ft | Prior Sale |
|---|---|---|---|---|---|
| 10/21/2025 10/21/25 | Price Changed | $230,000 | -0.9% | $203 / Sq Ft | |
| 09/08/2025 09/08/25 | Price Changed | $232,000 | -1.2% | $205 / Sq Ft | |
| 08/25/2025 08/25/25 | Price Changed | $234,900 | 0.0% | $207 / Sq Ft | |
| 08/04/2025 08/04/25 | Price Changed | $235,000 | -2.0% | $207 / Sq Ft | |
| 05/14/2025 05/14/25 | For Sale | $239,900 | +8.1% | $212 / Sq Ft | |
| 03/28/2022 03/28/22 | Sold | $222,000 | 0.0% | $196 / Sq Ft | View Prior Sale |
| 03/01/2022 03/01/22 | Pending | -- | -- | -- | |
| 02/26/2022 02/26/22 | For Sale | $222,000 | -- | $196 / Sq Ft |
Purchase History
| Date | Type | Sale Price | Title Company |
|---|---|---|---|
| Warranty Deed | $222,000 | Liberty Title & Escrow | |
| Quit Claim Deed | -- | Attorney |
Mortgage History
| Date | Status | Loan Amount | Loan Type |
|---|---|---|---|
| Open | $217,979 | FHA |
Source: Emerald Coast Association of REALTORS®
MLS Number: 976290
APN: 16-3N-23-074A-0000-0020
- 544 Purl Adams Ave
- 693 E Bowers Ave
- TBD E Chestnut Ave
- 301 Victory Ln
- TBD E James Lee Blvd
- 191.95 Ac Highway 90
- 981 E Chestnut Ave
- 751 Amos St Unit A and B
- 451 E Cane Ave
- 0 Amellia Place
- 313 Brackin St Unit A
- 698 S Main St
- 698 E Edney Ave
- 597 S Wilson St
- 635 S Wilson St
- 219 January Ct
- 133 Smith St
- 296 S Wilson St
- 508 Forrest Ct
- 194 Wainwright Dr
- 101 Blaylock St
- 122 Lake St
- 532 Brock Ave
- 242 Wainwright Dr
- 552 Brock Ave
- 103 Hampton Dr
- 124 Hampton Dr
- 122 Hampton Dr
- 220 Wainwright Dr
- 454 Eisenhower Dr
- 120 Sikes Dr
- 298 Cross Dr
- 398 N Spring St
- 1109 S Wilson St Unit 2
- 795 Bay St
- 452 N Spring St
- 289 Dahlquist Dr
- 291 Dahlquist Dr
- 1028 N Brett St
- 103 Mcnair Dr







