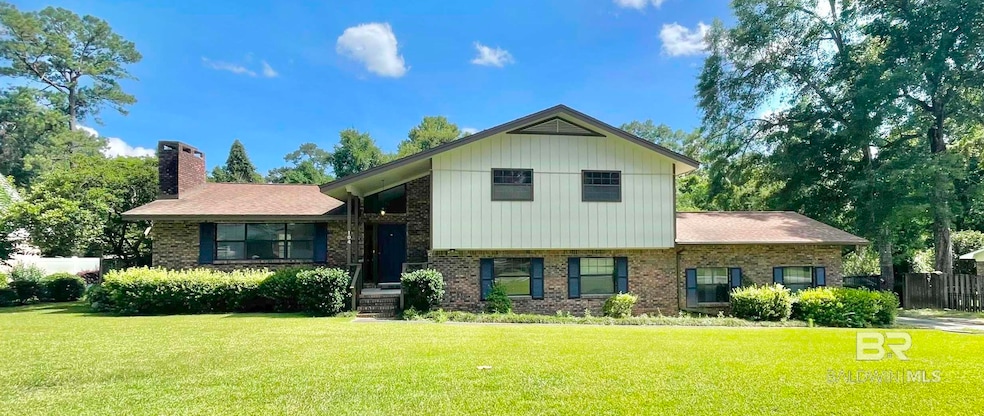104 Fairway Dr Brewton, AL 36426
Estimated payment $1,502/month
Highlights
- Living Room with Fireplace
- Traditional Architecture
- Covered Patio or Porch
- Brewton Elementary School Rated A-
- No HOA
- 4-minute walk to Rainbow Dragonland Playground
About This Home
MOTIVATED SELLER! Country Club Manor is home to this impressive 5-bedroom residence, which boasts approximately 2,500 sq. ft. of living space on nearly half an acre conveniently located to shopping and restaurants. Recent renovations include a composition shingle roof and exterior paint completed in October 2021. The yard is partially fenced with a spacious covered patio that is accessible from the den, while an upper deck provides access to the eat-in kitchen. The lower level interior features a den with a wood-burning fireplace, laundry room with exterior access, office, bedroom and a full bathroom. The main level also comprises a large living room with fireplace, formal dining area and eat-in kitchen. The third level includes three additional bedrooms, full bathroom and a primary bedroom with an en-suite bathroom. Don’t let this one get away! Call today for your private tour and let’s make owning real estate a reality! Buyer to verify all information during due diligence.
Listing Agent
Hines Realty, LLC Brokerage Phone: 251-363-2272 Listed on: 06/16/2025
Home Details
Home Type
- Single Family
Est. Annual Taxes
- $959
Year Built
- Built in 1974
Lot Details
- 0.49 Acre Lot
- Partially Fenced Property
Parking
- Attached Garage
Home Design
- Traditional Architecture
- Brick or Stone Mason
- Slab Foundation
- Composition Roof
- Wood Siding
- Lead Paint Disclosure
Interior Spaces
- 2,556 Sq Ft Home
- 3-Story Property
- Ceiling Fan
- Living Room with Fireplace
- 2 Fireplaces
- Den with Fireplace
Kitchen
- Electric Range
- Dishwasher
Flooring
- Carpet
- Tile
Bedrooms and Bathrooms
- 5 Bedrooms
- Primary bedroom located on third floor
- En-Suite Bathroom
- 3 Full Bathrooms
- Bathtub and Shower Combination in Primary Bathroom
Laundry
- Laundry Room
- Laundry on lower level
Outdoor Features
- Covered Patio or Porch
Schools
- Not Baldwin County Elementary And Middle School
Utilities
- Heating Available
- Electric Water Heater
Community Details
- No Home Owners Association
Listing and Financial Details
- Legal Lot and Block 3 / 3
- Assessor Parcel Number 1505162006008.000
Map
Home Values in the Area
Average Home Value in this Area
Tax History
| Year | Tax Paid | Tax Assessment Tax Assessment Total Assessment is a certain percentage of the fair market value that is determined by local assessors to be the total taxable value of land and additions on the property. | Land | Improvement |
|---|---|---|---|---|
| 2024 | $1,029 | $20,160 | $0 | $0 |
| 2023 | $959 | $48,280 | $0 | $0 |
| 2022 | $0 | $20,120 | $0 | $0 |
| 2021 | $0 | $20,120 | $0 | $0 |
| 2020 | $0 | $18,500 | $0 | $0 |
| 2019 | $0 | $17,860 | $0 | $0 |
| 2018 | $0 | $18,360 | $0 | $0 |
| 2017 | $0 | $19,060 | $0 | $0 |
| 2015 | -- | $16,160 | $2,000 | $14,160 |
| 2014 | -- | $16,160 | $2,000 | $14,160 |
Property History
| Date | Event | Price | List to Sale | Price per Sq Ft | Prior Sale |
|---|---|---|---|---|---|
| 10/06/2025 10/06/25 | Price Changed | $276,000 | -3.5% | $108 / Sq Ft | |
| 08/16/2025 08/16/25 | Price Changed | $286,000 | -2.7% | $112 / Sq Ft | |
| 06/16/2025 06/16/25 | For Sale | $294,000 | +40.0% | $115 / Sq Ft | |
| 01/31/2022 01/31/22 | Sold | $210,000 | -4.1% | $84 / Sq Ft | View Prior Sale |
| 12/04/2021 12/04/21 | Pending | -- | -- | -- | |
| 10/20/2021 10/20/21 | For Sale | $218,900 | -- | $88 / Sq Ft |
Purchase History
| Date | Type | Sale Price | Title Company |
|---|---|---|---|
| Deed | $210,000 | -- | |
| Deed | -- | -- |
Source: Baldwin REALTORS®
MLS Number: 380763
APN: 15-05-16-2-006-008.000
- 2103 Wildwood Dr
- 105 Longleaf Ln
- 100 Terry Dr
- 106 Terry Dr
- 110 Woodmere Dr
- 118 Woodmere Dr
- 234 Rodgers Ln
- 1504 Belleville Ave
- 52 Joyner Ln
- 104 Rosemary Ave
- 0 NW Waters Ln Unit 390514
- 114 Avalon St
- 114 Spruce Ave
- 105 Avalon St
- 0 Tesone Blvd Unit Lot 2 BLK C 372849
- 0 Tesone Blvd Unit LOT 1 BLK A
- 1400 Belleville Ave
- 154 Brooks Blvd
- 1415 Poplar Ave
- 698 Garrett St
Ask me questions while you tour the home.







