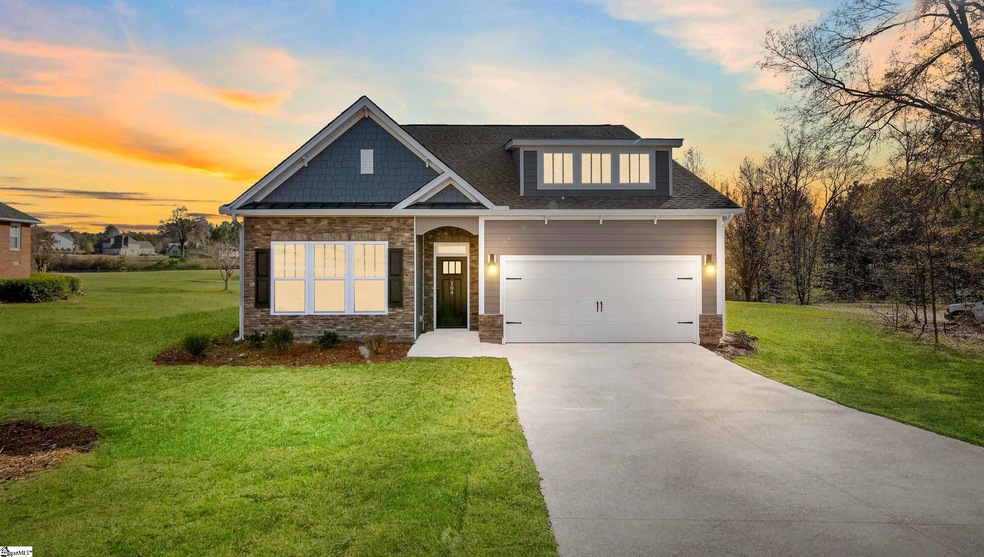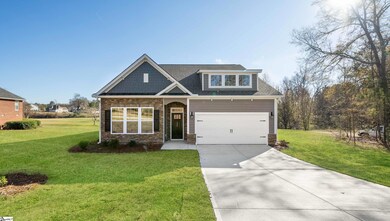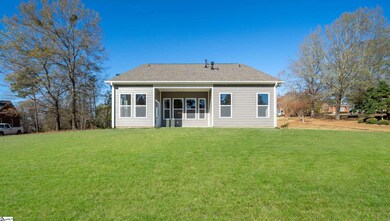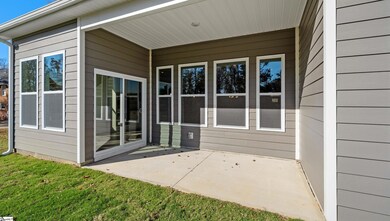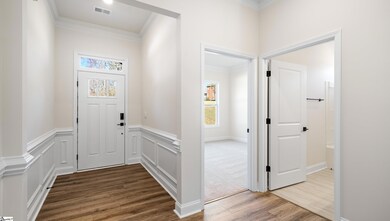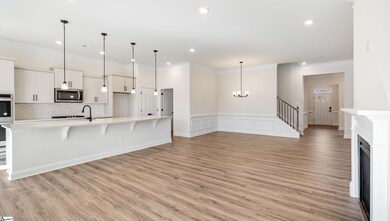
104 Fairway Lakes Rd Greenwood, SC 29649
Highlights
- New Construction
- Main Floor Primary Bedroom
- Quartz Countertops
- Craftsman Architecture
- Loft
- Breakfast Room
About This Home
As of April 2025A spacious ranch plan embodies open concept living at its best. The Azalea offers 4 bedrooms and 3 full baths with an open Family Room, Kitchen and Dining Space! The Family Room features a Gas Log Fireplace. The Gourmet Kitchen features an expansive 14 ft Island with Quartz Countertops, Pendant Lights, Ceramic Tile Back splash and Stainless-Steel appliances, including dishwasher, microwave, double wall ovens, and gas range! The Owner’s Suite with Trey Ceiling looks out to the rear of the home for privacy. The Owner’s Bath has a 6 ft Tile Shower w/Semi-frameless shower door, Dual Vanities and Large Walk-In closet. Two additional bedrooms are located in the front of the home and share the hallway bathroom. Upstairs offers additional living space with a 4th bedroom, 3rd bath and a loft. This home is complete with a 2-car garage, luxurious finishes, and lots of great built in energy saving features, including a tankless hot water heater!
Last Agent to Sell the Property
Leslie Cockrell
D.R. Horton License #118090 Listed on: 06/15/2023

Co-Listed By
Alicia Porter
D.R. Horton License #128374
Last Buyer's Agent
Susan Long
Susan Long Realty LLC License #17925
Home Details
Home Type
- Single Family
Est. Annual Taxes
- $7,617
Lot Details
- 0.82 Acre Lot
- Level Lot
- Few Trees
HOA Fees
- $29 Monthly HOA Fees
Home Design
- New Construction
- Craftsman Architecture
- 1.5-Story Property
- Traditional Architecture
- Slab Foundation
- Architectural Shingle Roof
- Stone Exterior Construction
- Radon Mitigation System
- Hardboard
Interior Spaces
- 2,400 Sq Ft Home
- 2,400-2,599 Sq Ft Home
- Tray Ceiling
- Smooth Ceilings
- Ceiling height of 9 feet or more
- Gas Log Fireplace
- Insulated Windows
- Living Room
- Breakfast Room
- Dining Room
- Loft
- Pull Down Stairs to Attic
- Fire and Smoke Detector
Kitchen
- <<builtInOvenToken>>
- Gas Cooktop
- <<builtInMicrowave>>
- Dishwasher
- Quartz Countertops
- Disposal
Flooring
- Carpet
- Laminate
- Ceramic Tile
Bedrooms and Bathrooms
- 4 Bedrooms | 3 Main Level Bedrooms
- Primary Bedroom on Main
- Walk-In Closet
- 3 Full Bathrooms
- Dual Vanity Sinks in Primary Bathroom
- Shower Only
Laundry
- Laundry Room
- Laundry on main level
- Sink Near Laundry
- Electric Dryer Hookup
Parking
- 2 Car Attached Garage
- Garage Door Opener
Schools
- Lakeview Elementary School
- Northside Middle School
- Greenwood High School
Utilities
- Forced Air Heating and Cooling System
- Heating System Uses Natural Gas
- Tankless Water Heater
- Gas Water Heater
- Cable TV Available
Community Details
- Built by D.R. Horton
- Hunters Creek Subdivision, Azalea Floorplan
- Mandatory home owners association
Listing and Financial Details
- Assessor Parcel Number 6836-051-328
Ownership History
Purchase Details
Home Financials for this Owner
Home Financials are based on the most recent Mortgage that was taken out on this home.Purchase Details
Home Financials for this Owner
Home Financials are based on the most recent Mortgage that was taken out on this home.Purchase Details
Purchase Details
Purchase Details
Purchase Details
Similar Homes in Greenwood, SC
Home Values in the Area
Average Home Value in this Area
Purchase History
| Date | Type | Sale Price | Title Company |
|---|---|---|---|
| Deed | $389,900 | None Listed On Document | |
| Deed | $389,900 | None Listed On Document | |
| Deed | $379,900 | None Listed On Document | |
| Deed | -- | -- | |
| Deed | $7,145,000 | -- | |
| Deed | -- | -- | |
| Deed | $6,334,292 | -- |
Mortgage History
| Date | Status | Loan Amount | Loan Type |
|---|---|---|---|
| Open | $311,920 | New Conventional | |
| Closed | $311,920 | New Conventional |
Property History
| Date | Event | Price | Change | Sq Ft Price |
|---|---|---|---|---|
| 04/17/2025 04/17/25 | Sold | $389,900 | 0.0% | $162 / Sq Ft |
| 08/20/2024 08/20/24 | For Sale | $389,900 | +2.6% | $162 / Sq Ft |
| 07/30/2024 07/30/24 | Sold | $379,900 | 0.0% | $158 / Sq Ft |
| 06/07/2024 06/07/24 | Pending | -- | -- | -- |
| 05/24/2024 05/24/24 | Price Changed | $379,900 | +2.7% | $158 / Sq Ft |
| 05/23/2024 05/23/24 | Price Changed | $369,900 | -0.3% | $154 / Sq Ft |
| 05/08/2024 05/08/24 | Price Changed | $370,900 | -0.3% | $155 / Sq Ft |
| 04/25/2024 04/25/24 | Price Changed | $371,900 | -0.7% | $155 / Sq Ft |
| 04/14/2024 04/14/24 | Price Changed | $374,500 | -0.3% | $156 / Sq Ft |
| 03/08/2024 03/08/24 | Price Changed | $375,500 | -0.3% | $156 / Sq Ft |
| 02/23/2024 02/23/24 | For Sale | $376,500 | 0.0% | $157 / Sq Ft |
| 02/13/2024 02/13/24 | Pending | -- | -- | -- |
| 02/13/2024 02/13/24 | Price Changed | $376,500 | +0.5% | $157 / Sq Ft |
| 01/05/2024 01/05/24 | Price Changed | $374,500 | -0.1% | $156 / Sq Ft |
| 12/18/2023 12/18/23 | Price Changed | $374,900 | -2.6% | $156 / Sq Ft |
| 11/10/2023 11/10/23 | Price Changed | $384,900 | -1.3% | $160 / Sq Ft |
| 10/17/2023 10/17/23 | Price Changed | $389,900 | -1.1% | $162 / Sq Ft |
| 10/11/2023 10/11/23 | Price Changed | $394,400 | -0.1% | $164 / Sq Ft |
| 09/25/2023 09/25/23 | Price Changed | $394,900 | -1.6% | $165 / Sq Ft |
| 09/20/2023 09/20/23 | Price Changed | $401,130 | +0.2% | $167 / Sq Ft |
| 06/28/2023 06/28/23 | Price Changed | $400,130 | +4.6% | $167 / Sq Ft |
| 06/15/2023 06/15/23 | For Sale | $382,490 | -- | $159 / Sq Ft |
Tax History Compared to Growth
Tax History
| Year | Tax Paid | Tax Assessment Tax Assessment Total Assessment is a certain percentage of the fair market value that is determined by local assessors to be the total taxable value of land and additions on the property. | Land | Improvement |
|---|---|---|---|---|
| 2024 | $7,617 | $21,400 | $0 | $0 |
| 2023 | $7,617 | $900 | $0 | $0 |
| 2022 | $363 | $10 | $0 | $0 |
| 2021 | $358 | $10 | $10 | $0 |
| 2020 | $458 | $10 | $0 | $0 |
| 2019 | $453 | $10 | $0 | $0 |
| 2018 | $853 | $30,000 | $30,000 | $0 |
| 2017 | $653 | $30,000 | $30,000 | $0 |
| 2016 | $753 | $30,000 | $30,000 | $0 |
| 2015 | $753 | $30,000 | $30,000 | $0 |
| 2014 | -- | $0 | $0 | $0 |
| 2010 | -- | $50,000 | $50,000 | $0 |
Agents Affiliated with this Home
-
Crosby Long
C
Seller's Agent in 2025
Crosby Long
Susan Long Realty, LLC
(864) 377-1190
47 Total Sales
-
A
Buyer's Agent in 2025
Aiken.ForCompsOnly .
Aiken Board of Realtors
-
Susan Long
S
Buyer Co-Listing Agent in 2025
Susan Long
Susan Long Realty, LLC
(864) 992-8987
71 Total Sales
-
L
Seller's Agent in 2024
Leslie Cockrell
D.R. Horton
-
A
Seller Co-Listing Agent in 2024
Alicia Porter
D.R. Horton
Map
Source: Greater Greenville Association of REALTORS®
MLS Number: 1501124
APN: 6836-051-328-000
- 308 Gentry Run
- 303 Gentry Run
- 107 Sand Trap Ln
- 321 Gentry Run
- 104 Spencer Ct
- 103 Spencer Ct
- 122/124 Lollis Rd
- 201 Forest Park Dr
- 114 Hunters Village Dr
- 104 Wentworth Dr
- 1223 Old Abbeville Hwy
- 1103 Hunters Creek Blvd
- 615 Old Abbeville Hwy
- 104 Rivers Run
- 105 Culbertson Ct
- 907 Hunters Creek Blvd
- 110 Culbertson Ct
- 123 Pine Cir
- 108 Tryon Ct
- 508 Old Abbeville Hwy
