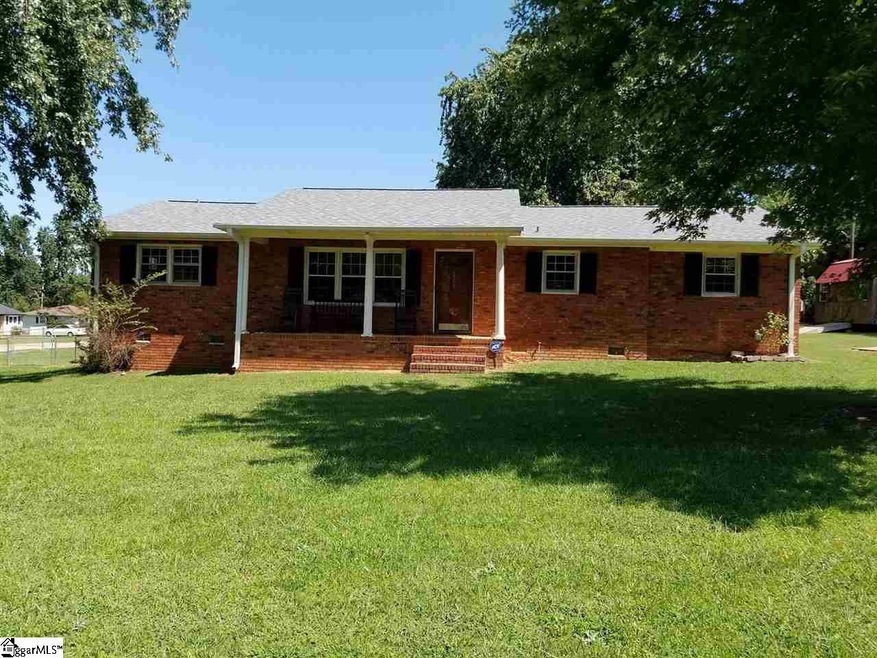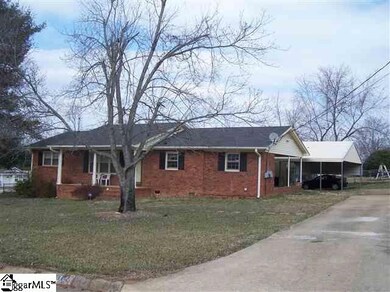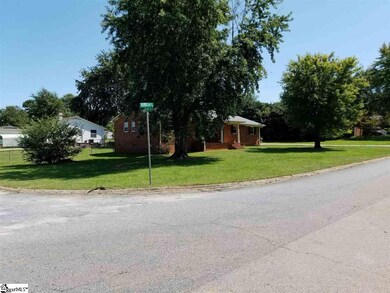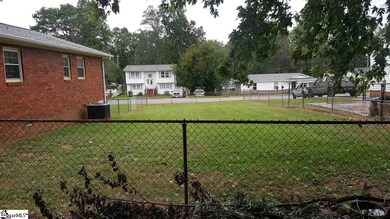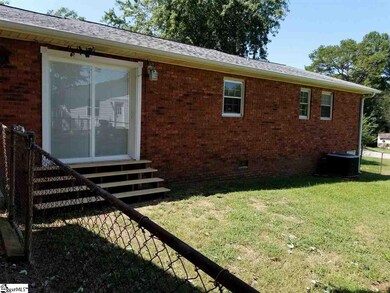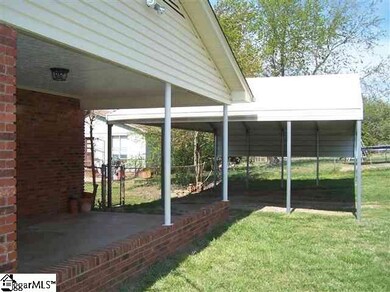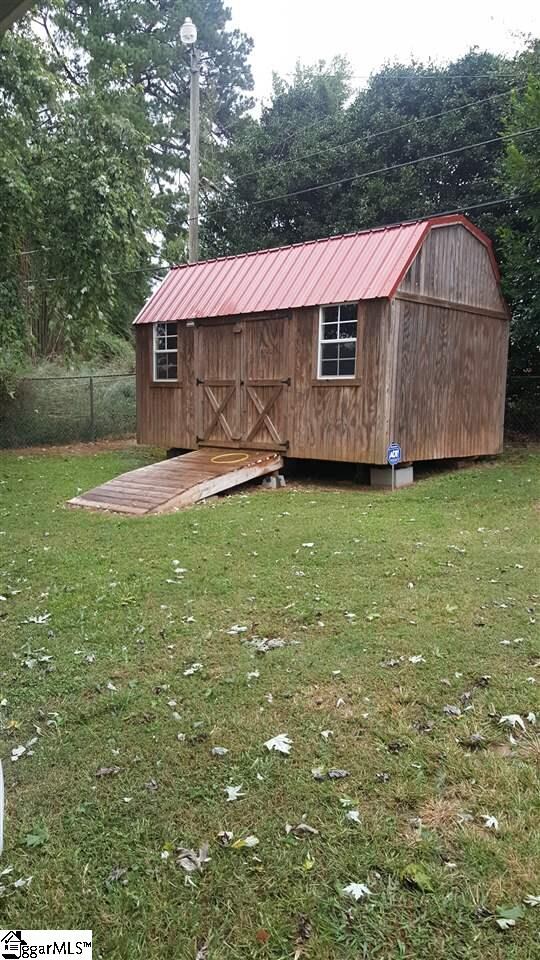
104 Fernleaf Dr Travelers Rest, SC 29690
Estimated Value: $225,000 - $276,000
Highlights
- Ranch Style House
- Corner Lot
- Front Porch
- Heritage Elementary School Rated A-
- Fenced Yard
- Patio
About This Home
As of October 2017LOCATION, LOCATION, LOCATION. What a wonderful opportunity to own this well maintained all brick home in an established Travelers Rest Subdivision. Minutes from swamp rabbit trail and all the wonderful activities Travelers Rest has to offer. This home sits on a large corner lot, with a fenced in back yard, roof was replaced in the summer of 2016 and comes with a lifetime warranty that can be transferred one time. HVAC was replaced as well in the summer of 2016. New laminate flooring installed in kitchen and dining room earlier this year as well as a French door with built in blinds. Property like this in Travelers Rest won’t last long in this HOT market!!! Being sold "AS IS"
Last Agent to Sell the Property
Lori Stevens
Keller Williams Grv Upst License #99507 Listed on: 09/12/2017
Home Details
Home Type
- Single Family
Est. Annual Taxes
- $631
Lot Details
- 0.29 Acre Lot
- Lot Dimensions are 80x80
- Fenced Yard
- Corner Lot
- Level Lot
- Few Trees
Home Design
- Ranch Style House
- Brick Exterior Construction
- Composition Roof
Interior Spaces
- 1,267 Sq Ft Home
- 1,200-1,399 Sq Ft Home
- Ceiling Fan
- Living Room
- Dining Room
- Crawl Space
- Fire and Smoke Detector
Kitchen
- Built-In Oven
- Electric Cooktop
- Laminate Countertops
Flooring
- Carpet
- Laminate
Bedrooms and Bathrooms
- 3 Main Level Bedrooms
- 1.5 Bathrooms
Laundry
- Laundry Room
- Electric Dryer Hookup
Attic
- Storage In Attic
- Pull Down Stairs to Attic
Parking
- 2 Car Garage
- Detached Carport Space
Outdoor Features
- Patio
- Outbuilding
- Front Porch
Utilities
- Forced Air Heating and Cooling System
- Baseboard Heating
- Electric Water Heater
- Cable TV Available
Community Details
- Sunny Slopes Subdivision
Listing and Financial Details
- Tax Lot 63
Ownership History
Purchase Details
Purchase Details
Home Financials for this Owner
Home Financials are based on the most recent Mortgage that was taken out on this home.Purchase Details
Home Financials for this Owner
Home Financials are based on the most recent Mortgage that was taken out on this home.Similar Homes in Travelers Rest, SC
Home Values in the Area
Average Home Value in this Area
Purchase History
| Date | Buyer | Sale Price | Title Company |
|---|---|---|---|
| Greene Jennifer Lauren Jung | -- | None Available | |
| Greene Jennifer Lauren Jung | $140,000 | None Available | |
| Stevens Gregory | $97,800 | -- |
Mortgage History
| Date | Status | Borrower | Loan Amount |
|---|---|---|---|
| Open | Greene Jennifer Lauren Jung | $43,600 | |
| Previous Owner | Stevens Gregory | $92,160 | |
| Previous Owner | Stevens Gregory | $96,028 | |
| Previous Owner | Foster John Dwight | $28,000 |
Property History
| Date | Event | Price | Change | Sq Ft Price |
|---|---|---|---|---|
| 10/24/2017 10/24/17 | Sold | $140,000 | -0.4% | $117 / Sq Ft |
| 09/21/2017 09/21/17 | Pending | -- | -- | -- |
| 09/12/2017 09/12/17 | For Sale | $140,500 | -- | $117 / Sq Ft |
Tax History Compared to Growth
Tax History
| Year | Tax Paid | Tax Assessment Tax Assessment Total Assessment is a certain percentage of the fair market value that is determined by local assessors to be the total taxable value of land and additions on the property. | Land | Improvement |
|---|---|---|---|---|
| 2024 | $977 | $5,890 | $800 | $5,090 |
| 2023 | $977 | $5,890 | $800 | $5,090 |
| 2022 | $951 | $5,890 | $800 | $5,090 |
| 2021 | $935 | $5,890 | $800 | $5,090 |
| 2020 | $888 | $5,230 | $600 | $4,630 |
| 2019 | $883 | $5,230 | $600 | $4,630 |
| 2018 | $950 | $5,230 | $600 | $4,630 |
| 2017 | $666 | $3,580 | $600 | $2,980 |
| 2016 | $631 | $89,420 | $15,000 | $74,420 |
| 2015 | $625 | $89,420 | $15,000 | $74,420 |
| 2014 | $691 | $100,590 | $15,000 | $85,590 |
Agents Affiliated with this Home
-
L
Seller's Agent in 2017
Lori Stevens
Keller Williams Grv Upst
-
Wyatt Pollitz
W
Buyer's Agent in 2017
Wyatt Pollitz
Akers and Associates
(864) 569-6244
1 in this area
72 Total Sales
Map
Source: Greater Greenville Association of REALTORS®
MLS Number: 1352211
APN: 0506.08-01-063.00
- 611 Bridwell Rd
- 103 Duncan Rd
- 110 Wendfield Dr
- 4 Wiberg Ct
- 18 School St
- 404 Shibe Ct Unit SP 49 Edgefield B
- 220 Jewel Ct
- 504 Waveland Dr Unit SP 45 Edgefield D
- 502 Waveland Dr Unit SP 46 Edgefield C
- 20 Hawkcrest Ct
- 308 Kelby St
- 4 Glenview Park Place
- 411 Barred Owl Rd
- 14 Glenview Park Place
- 19 Halowell Ln
- 1427 Geer Hwy
- 474 Lindsey Lake Rd
- 831 Tubbs Mountain Rd
- 415 Barred Owl Rd
- 422 Barred Owl Rd
