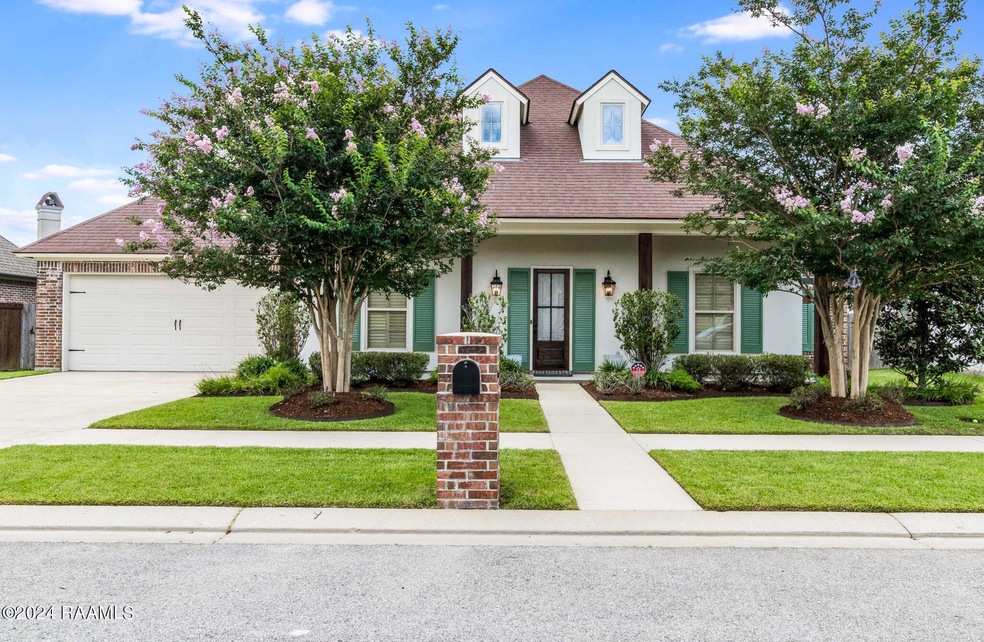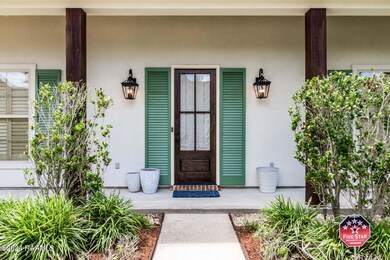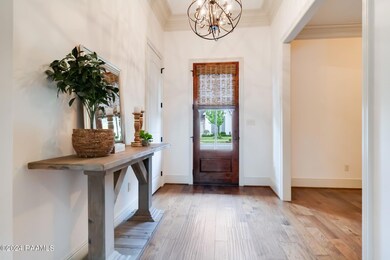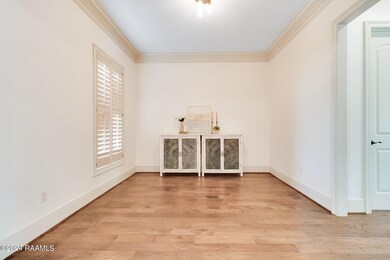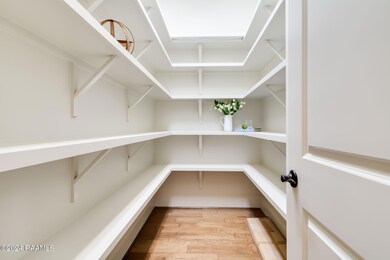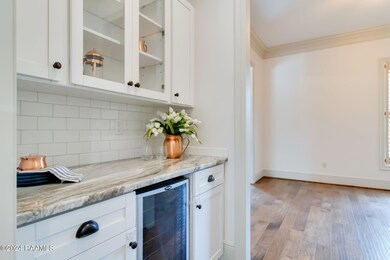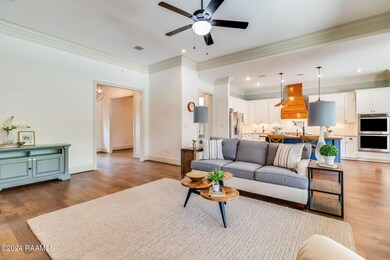
104 Fernridge Dr Lafayette, LA 70508
Kaliste Saloom NeighborhoodHighlights
- In Ground Pool
- Outdoor Fireplace
- Granite Countertops
- Traditional Architecture
- High Ceiling
- Covered patio or porch
About This Home
As of April 2025a soaker tub, shower, and a large walk in closet. Across the living room you'll find the other 2 bedrooms and 2nd full bath. Step out into the back patio and let the entertaining begin. A soaring covered patio with fireplace, sink, and built in for a mini fridge await next to the large pool accented with lighting and removable fencing for any safety needs. Schedule your showing today!
Last Agent to Sell the Property
Real Broker, LLC License #0995701399 Listed on: 06/24/2024

Home Details
Home Type
- Single Family
Est. Annual Taxes
- $4,982
Lot Details
- 9,528 Sq Ft Lot
- Lot Dimensions are 79.40 x 120
- Wood Fence
HOA Fees
- $42 Monthly HOA Fees
Parking
- 2 Car Garage
Home Design
- Traditional Architecture
- Brick Exterior Construction
- Slab Foundation
Interior Spaces
- 2,622 Sq Ft Home
- 1-Story Property
- Crown Molding
- High Ceiling
- 1 Fireplace
- Fire and Smoke Detector
- Washer and Electric Dryer Hookup
Kitchen
- Walk-In Pantry
- Stove
- Microwave
- Dishwasher
- Kitchen Island
- Granite Countertops
- Butcher Block Countertops
- Disposal
Bedrooms and Bathrooms
- 3 Bedrooms
- Walk-In Closet
- Double Vanity
- Separate Shower
Outdoor Features
- In Ground Pool
- Covered patio or porch
- Outdoor Fireplace
Schools
- Ernest Gallet Elementary School
- Broussard Middle School
- Comeaux High School
Utilities
- Central Heating and Cooling System
- Cable TV Available
Community Details
- Association fees include accounting, ground maintenance, legal
- Walkers Village Subdivision
Listing and Financial Details
- Tax Lot 49
Ownership History
Purchase Details
Home Financials for this Owner
Home Financials are based on the most recent Mortgage that was taken out on this home.Purchase Details
Home Financials for this Owner
Home Financials are based on the most recent Mortgage that was taken out on this home.Purchase Details
Home Financials for this Owner
Home Financials are based on the most recent Mortgage that was taken out on this home.Purchase Details
Home Financials for this Owner
Home Financials are based on the most recent Mortgage that was taken out on this home.Similar Homes in Lafayette, LA
Home Values in the Area
Average Home Value in this Area
Purchase History
| Date | Type | Sale Price | Title Company |
|---|---|---|---|
| Deed | $600,000 | None Listed On Document | |
| Deed | $560,000 | Lalande Title | |
| Deed | $467,386 | None Available | |
| Deed | $159,800 | None Available |
Mortgage History
| Date | Status | Loan Amount | Loan Type |
|---|---|---|---|
| Previous Owner | $560,000 | VA | |
| Previous Owner | $250,000 | New Conventional | |
| Previous Owner | $417,000 | New Conventional | |
| Previous Owner | $402,550 | Future Advance Clause Open End Mortgage | |
| Previous Owner | $128,000 | Unknown |
Property History
| Date | Event | Price | Change | Sq Ft Price |
|---|---|---|---|---|
| 04/30/2025 04/30/25 | Sold | -- | -- | -- |
| 04/15/2025 04/15/25 | Pending | -- | -- | -- |
| 04/07/2025 04/07/25 | For Sale | $585,000 | +5.6% | $223 / Sq Ft |
| 08/08/2024 08/08/24 | Sold | -- | -- | -- |
| 07/22/2024 07/22/24 | Pending | -- | -- | -- |
| 06/24/2024 06/24/24 | For Sale | $554,000 | +17.6% | $211 / Sq Ft |
| 09/30/2015 09/30/15 | Sold | -- | -- | -- |
| 03/17/2015 03/17/15 | Pending | -- | -- | -- |
| 03/17/2015 03/17/15 | For Sale | $471,000 | -- | $180 / Sq Ft |
Tax History Compared to Growth
Tax History
| Year | Tax Paid | Tax Assessment Tax Assessment Total Assessment is a certain percentage of the fair market value that is determined by local assessors to be the total taxable value of land and additions on the property. | Land | Improvement |
|---|---|---|---|---|
| 2024 | $4,982 | $47,357 | $7,990 | $39,367 |
| 2023 | $4,982 | $47,357 | $7,990 | $39,367 |
| 2022 | $4,955 | $47,357 | $7,990 | $39,367 |
| 2021 | $4,972 | $47,357 | $7,990 | $39,367 |
| 2020 | $4,955 | $47,357 | $7,990 | $39,367 |
| 2019 | $3,285 | $47,357 | $7,990 | $39,367 |
| 2018 | $4,201 | $47,357 | $7,990 | $39,367 |
| 2017 | $4,196 | $47,357 | $7,990 | $39,367 |
| 2015 | $813 | $7,990 | $7,990 | $0 |
Agents Affiliated with this Home
-
Ryan Hawkins
R
Seller's Agent in 2025
Ryan Hawkins
EXP Realty, LLC
(337) 552-1613
4 in this area
102 Total Sales
-
Joel Bacque

Buyer's Agent in 2025
Joel Bacque
Real Broker, LLC
(337) 739-0425
3 in this area
64 Total Sales
-
Daniel Pinner
D
Seller's Agent in 2024
Daniel Pinner
Real Broker, LLC
(337) 501-9016
3 in this area
18 Total Sales
-
C
Seller's Agent in 2015
Christine Dupuy
Marquis Realty Group, LLC
Map
Source: REALTOR® Association of Acadiana
MLS Number: 24005976
APN: 6151705
- 100 Huttingtower Ln
- 204 Leaning Oak Dr
- 206 Leaning Oak Dr
- 202 Leaning Oak Dr
- 201 Blue Cove Dr
- 200 Leaning Oak Dr
- 109 Blue Cove Dr
- 207 Leaning Oak Dr
- 104 Blue Cove Dr
- 118 Leaning Oak Dr
- 201 Leaning Oak Dr
- 116 Leaning Oak Dr
- 121 Leaning Oak Dr
- 119 Leaning Oak Dr
- 102 Blue Cove Dr
- 107 Blue Cove Dr
- 114 Leaning Oak Dr
- 112 Leaning Oak Dr
- 115 Leaning Oak Dr
- 117 Leaning Oak Dr
