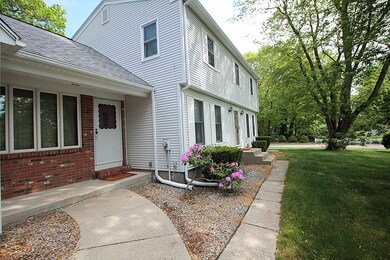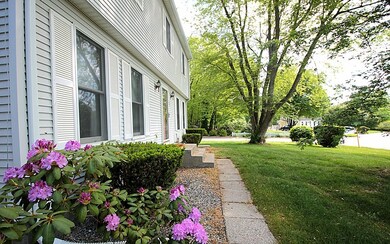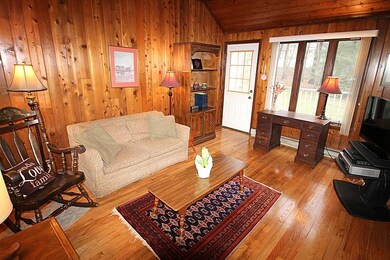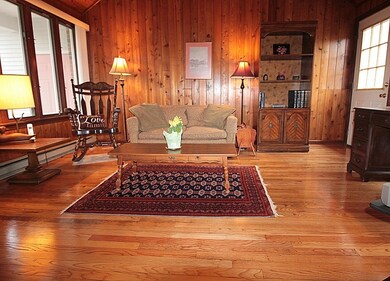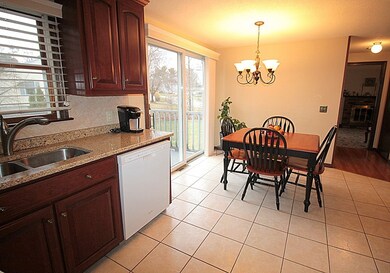
104 Franconia Cir East Longmeadow, MA 01028
Estimated Value: $419,640 - $493,000
Highlights
- Deck
- Forced Air Heating and Cooling System
- Storage Shed
- Wood Flooring
About This Home
As of July 2020A charming center hall colonial in family neighborhood and convenient location. Hardwood floors throughout most the house. Front to back living room with fireplace, updated eat-in kitchen with cherry cabinets, tile backsplash, quartz counter top and sliding glass door to large newer Trex deck. Family room off kitchen with cathedral ceiling and access to front and back yard. First and second floor baths are updated with granite top in 1/2 bath. Master bedroom has walk in closet. Three additional bedrooms all with hardwood floors. NEWER: central air and hybrid heating system electric/oil, electrical interlock kit to accommodate a portable generator, shed, driveway newly sealed, insulation installed in basement and attic, some newer windows with 50 year warranty and newer garage doors. Very convenient location, not far from center of town and bike trail, and close to shops.
Last Agent to Sell the Property
Berkshire Hathaway HomeServices Realty Professionals Listed on: 03/31/2020

Home Details
Home Type
- Single Family
Est. Annual Taxes
- $7,072
Year Built
- Built in 1975
Lot Details
- Property is zoned RB
Parking
- 2 Car Garage
Kitchen
- Range
- Microwave
- Dishwasher
- Disposal
Flooring
- Wood
- Wall to Wall Carpet
- Tile
Outdoor Features
- Deck
- Storage Shed
- Rain Gutters
Utilities
- Forced Air Heating and Cooling System
- Heating System Uses Oil
- Water Holding Tank
- Oil Water Heater
- Cable TV Available
Additional Features
- Basement
Listing and Financial Details
- Assessor Parcel Number M:0004 B:0024 L:0035
Ownership History
Purchase Details
Home Financials for this Owner
Home Financials are based on the most recent Mortgage that was taken out on this home.Purchase Details
Home Financials for this Owner
Home Financials are based on the most recent Mortgage that was taken out on this home.Similar Homes in the area
Home Values in the Area
Average Home Value in this Area
Purchase History
| Date | Buyer | Sale Price | Title Company |
|---|---|---|---|
| Connor Kevin J | $302,000 | None Available | |
| Grohe Modjgan R | $258,000 | -- |
Mortgage History
| Date | Status | Borrower | Loan Amount |
|---|---|---|---|
| Open | Connor Kevin J | $241,600 | |
| Previous Owner | Grohe William E | $25,000 | |
| Previous Owner | Cox Wayne L | $225,000 | |
| Previous Owner | Grohe Modjgan R | $200,000 | |
| Previous Owner | Cox Wayne L | $65,900 | |
| Previous Owner | Cox Wayne L | $23,400 |
Property History
| Date | Event | Price | Change | Sq Ft Price |
|---|---|---|---|---|
| 07/17/2020 07/17/20 | Sold | $302,000 | -2.5% | $155 / Sq Ft |
| 06/03/2020 06/03/20 | Pending | -- | -- | -- |
| 05/20/2020 05/20/20 | Price Changed | $309,900 | -3.1% | $159 / Sq Ft |
| 04/06/2020 04/06/20 | Price Changed | $319,900 | -3.0% | $164 / Sq Ft |
| 03/31/2020 03/31/20 | For Sale | $329,900 | -- | $169 / Sq Ft |
Tax History Compared to Growth
Tax History
| Year | Tax Paid | Tax Assessment Tax Assessment Total Assessment is a certain percentage of the fair market value that is determined by local assessors to be the total taxable value of land and additions on the property. | Land | Improvement |
|---|---|---|---|---|
| 2025 | $7,072 | $382,700 | $122,000 | $260,700 |
| 2024 | $6,719 | $362,400 | $122,000 | $240,400 |
| 2023 | $6,411 | $333,900 | $110,900 | $223,000 |
| 2022 | $6,138 | $302,500 | $99,900 | $202,600 |
| 2021 | $6,036 | $286,600 | $92,600 | $194,000 |
| 2020 | $5,756 | $276,200 | $92,600 | $183,600 |
| 2019 | $3,066 | $268,000 | $89,600 | $178,400 |
| 2018 | $5,720 | $275,300 | $89,600 | $185,700 |
| 2017 | $5,685 | $273,700 | $87,500 | $186,200 |
| 2016 | $5,688 | $269,300 | $85,000 | $184,300 |
| 2015 | $5,580 | $269,300 | $85,000 | $184,300 |
Agents Affiliated with this Home
-
Denise DeSellier

Seller's Agent in 2020
Denise DeSellier
Berkshire Hathaway HomeServices Realty Professionals
(413) 531-8985
15 in this area
213 Total Sales
-
Suzanne Bergeron

Buyer's Agent in 2020
Suzanne Bergeron
Coldwell Banker Realty - Western MA
(413) 237-5524
2 in this area
114 Total Sales
Map
Source: MLS Property Information Network (MLS PIN)
MLS Number: 72632589
APN: ELON-000004-000024-000035
- 141 Cooper St
- 53 Gail St
- 0 Donald Ave
- 93 Crestmont St
- 169 Braeburn Rd
- 165 Braeburn Rd
- 40 Fenimore Blvd
- 101 Melwood Ave
- 112 Entrybrook Dr
- 15 Entrybrook Dr
- 106 Hartwick St
- 90 Westwood Ave
- 3 Birch Ave
- 236 Williamsburg Dr
- 23 Rogers Rd
- 69 Bassing St
- 26 Dwight Rd
- 83 Jamestown Dr
- 73 Jamestown Dr
- 0 Niagara St
- 104 Franconia Cir
- 2 Pecousic Dr
- 100 Franconia Cir
- 6 Townview Cir
- 93 Franconia Cir
- 12 Townview Cir
- 2 Townview Cir
- 94 Franconia Cir
- 110 Franconia Cir
- 115 Franconia Cir
- 15 Bunker Cir
- 7 Bunker Cir
- 1 Pecousic Dr
- 7 Bunker Cirlce
- 25 Bunker Cir
- 5 Pecousic Dr
- 90 Franconia Cir
- 114 Franconia Cir
- 85 Franconia Cir
- 1 Bunker Cir

