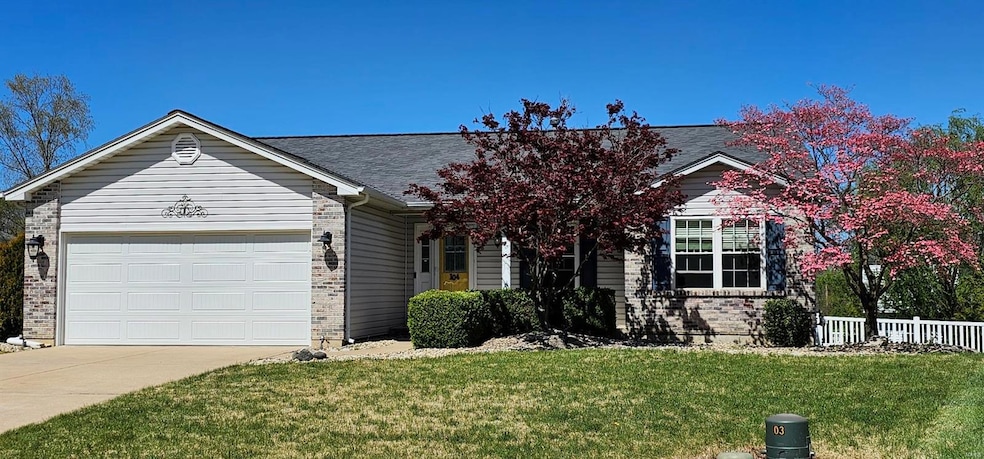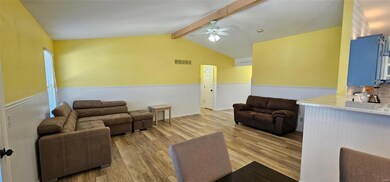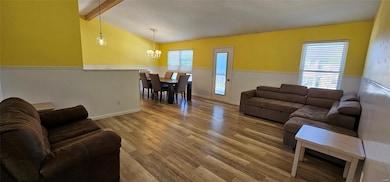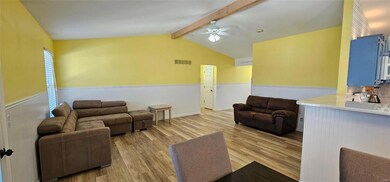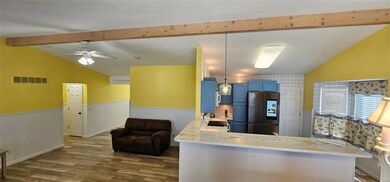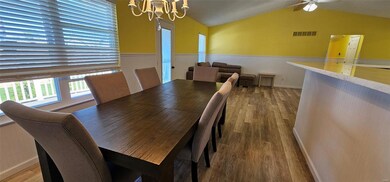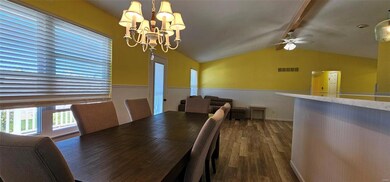
104 Gibraltar Point Ct Saint Charles, MO 63304
Highlights
- Traditional Architecture
- 2 Car Attached Garage
- Forced Air Heating and Cooling System
- Castlio Elementary School Rated A
- 1-Story Property
About This Home
As of May 2025Awesome home loaded with lots of charm in a private cul-de-sac!!! This home boasts a lot of great features! Gorgeous hardwood floors throughout home, formal Dining room, Laundry room plus patio deck off the Living room. Large Kitchen offers upgraded countertops and backsplash. Breakfast area has a bay window allowing lots of light. The home boasts vaulted ceilings throughout the main living room, kitchen and primary bedroom. The walk out basement features carpet, a private bedroom, bathroom, large open floor space and a private patio. Enjoy the great backyard that is fully fenced in. Backyard features lush and low maintenance landscaping with a flat grass area, and an in ground sprinkler system. This home has 1426 Sq Ft of living space with 4 Bedrooms, 2.5 Baths, 2 Car Garage, Finished Walk Out Basement and much more!! This is a must see and will go quick!
Last Agent to Sell the Property
Berkshire Hathaway HomeServices Select Properties License #2001013708 Listed on: 04/15/2025

Last Buyer's Agent
Berkshire Hathaway HomeServices Select Properties License #2001013708 Listed on: 04/15/2025

Home Details
Home Type
- Single Family
Est. Annual Taxes
- $3,108
Year Built
- Built in 1999
HOA Fees
- $8 Monthly HOA Fees
Parking
- 2 Car Attached Garage
Home Design
- Traditional Architecture
Interior Spaces
- 1-Story Property
- Partially Finished Basement
Bedrooms and Bathrooms
- 3 Bedrooms
Schools
- Castlio Elem. Elementary School
- Bryan Middle School
- Francis Howell Central High School
Additional Features
- 8,712 Sq Ft Lot
- Forced Air Heating and Cooling System
Listing and Financial Details
- Assessor Parcel Number 3-0036-7975-00-0010.0000000
Ownership History
Purchase Details
Home Financials for this Owner
Home Financials are based on the most recent Mortgage that was taken out on this home.Purchase Details
Home Financials for this Owner
Home Financials are based on the most recent Mortgage that was taken out on this home.Purchase Details
Home Financials for this Owner
Home Financials are based on the most recent Mortgage that was taken out on this home.Purchase Details
Home Financials for this Owner
Home Financials are based on the most recent Mortgage that was taken out on this home.Purchase Details
Home Financials for this Owner
Home Financials are based on the most recent Mortgage that was taken out on this home.Similar Homes in Saint Charles, MO
Home Values in the Area
Average Home Value in this Area
Purchase History
| Date | Type | Sale Price | Title Company |
|---|---|---|---|
| Warranty Deed | -- | None Listed On Document | |
| Warranty Deed | -- | Title Partners | |
| Deed | -- | Title Partners | |
| Warranty Deed | -- | Title Partners | |
| Warranty Deed | $117,755 | -- |
Mortgage History
| Date | Status | Loan Amount | Loan Type |
|---|---|---|---|
| Previous Owner | $260,000 | New Conventional | |
| Previous Owner | $167,000 | New Conventional | |
| Previous Owner | $165,000 | New Conventional | |
| Previous Owner | $165,000 | New Conventional | |
| Previous Owner | $169,600 | New Conventional | |
| Previous Owner | $168,000 | New Conventional | |
| Previous Owner | $168,000 | Unknown | |
| Previous Owner | $168,000 | Unknown | |
| Previous Owner | $110,500 | No Value Available |
Property History
| Date | Event | Price | Change | Sq Ft Price |
|---|---|---|---|---|
| 05/13/2025 05/13/25 | Sold | -- | -- | -- |
| 04/21/2025 04/21/25 | Pending | -- | -- | -- |
| 04/15/2025 04/15/25 | For Sale | $350,000 | +6.1% | $151 / Sq Ft |
| 03/24/2025 03/24/25 | Off Market | -- | -- | -- |
| 02/10/2023 02/10/23 | Sold | -- | -- | -- |
| 11/03/2022 11/03/22 | Pending | -- | -- | -- |
| 10/11/2022 10/11/22 | For Sale | $329,998 | -- | $142 / Sq Ft |
Tax History Compared to Growth
Tax History
| Year | Tax Paid | Tax Assessment Tax Assessment Total Assessment is a certain percentage of the fair market value that is determined by local assessors to be the total taxable value of land and additions on the property. | Land | Improvement |
|---|---|---|---|---|
| 2023 | $3,106 | $51,946 | $0 | $0 |
| 2022 | $2,703 | $41,947 | $0 | $0 |
| 2021 | $2,706 | $41,947 | $0 | $0 |
| 2020 | $2,616 | $39,243 | $0 | $0 |
| 2019 | $2,604 | $39,243 | $0 | $0 |
| 2018 | $2,539 | $36,570 | $0 | $0 |
| 2017 | $2,518 | $36,570 | $0 | $0 |
| 2016 | $2,285 | $31,933 | $0 | $0 |
| 2015 | $2,252 | $31,933 | $0 | $0 |
| 2014 | $2,290 | $31,501 | $0 | $0 |
Agents Affiliated with this Home
-
Jim VonDerHaar

Seller's Agent in 2025
Jim VonDerHaar
Berkshire Hathway Home Services
(314) 882-5773
3 in this area
84 Total Sales
-
R
Seller's Agent in 2023
Riley Schmidt
Riley Real Estate & Home Mortgage STL
(314) 710-5120
-
Logan Strain

Buyer's Agent in 2023
Logan Strain
Coldwell Banker Realty - Gundaker
(636) 328-2830
23 in this area
467 Total Sales
Map
Source: MARIS MLS
MLS Number: MIS25017790
APN: 3-0036-7975-00-0010.0000000
- 3924 Cambridge Crossing Dr
- 4003 Cambridge Crossing Dr
- 4002 Cambridge Crossing Dr
- 1045 Guildford Dr
- 993 Lands End Dr
- 513 Beneficial Way
- 748 Pecan Hill Dr
- 1100 Dingledine Manor Ct
- 1176 Tower Park Dr
- 17 Labonte Dr
- 4053 Towers Rd
- 4051 Towers Rd
- 15 Jewel Ct
- 1150 Manor Cove Dr
- 207 Kreder Ln
- 814 Haversham Dr
- 3989 Kim Kelly Dr
- 3 Airline Dr
- 1 Rochester @ Kreder Farms
- 219 Kreder Ln
