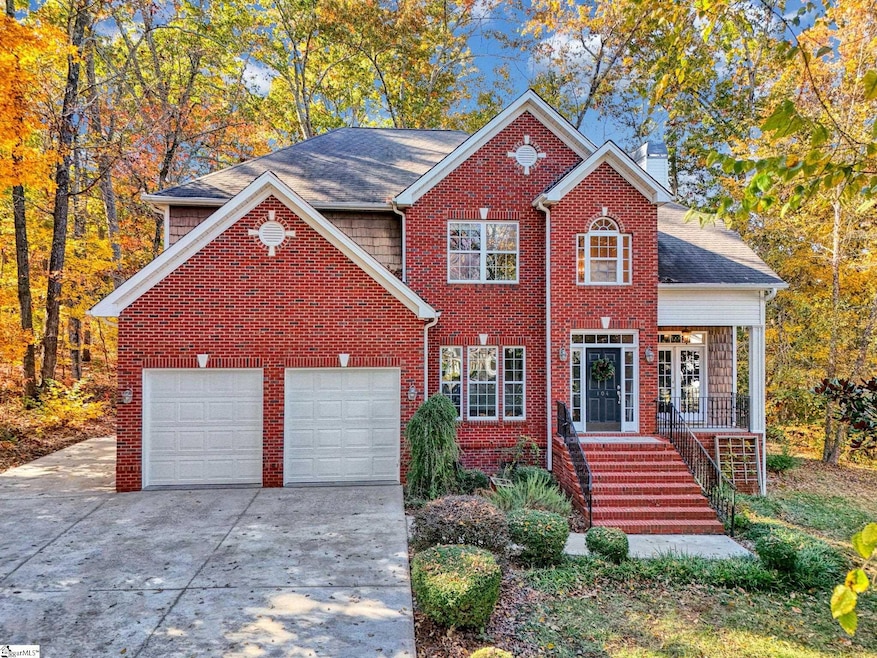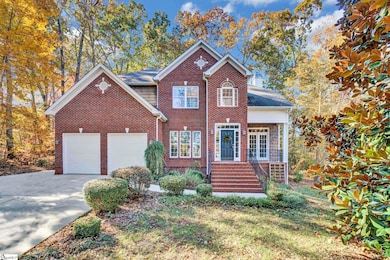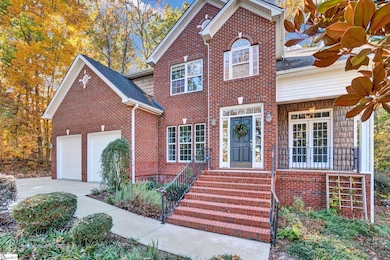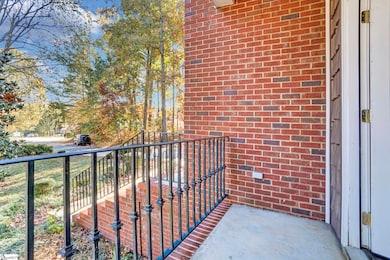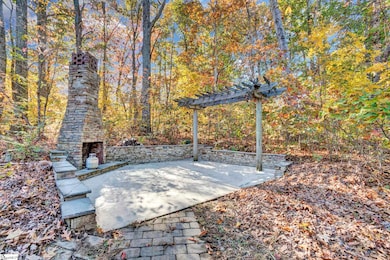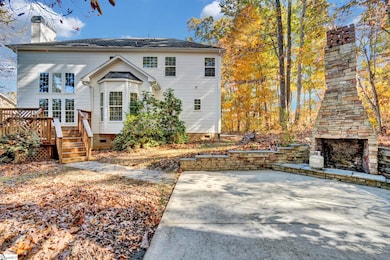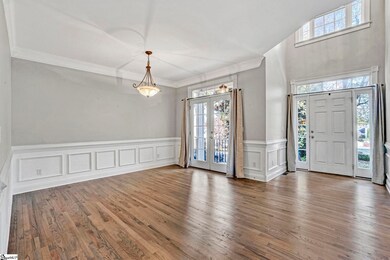104 Ginkgo Ct Easley, SC 29642
Estimated payment $2,963/month
Highlights
- Open Floorplan
- Deck
- Outdoor Fireplace
- Concrete Primary School Rated A-
- Traditional Architecture
- Wood Flooring
About This Home
Watson Grove feels like the kind of place where life unfolds beautifully. The kind of neighborhood where kids ride bikes in the cul-de-sac until the streetlights flicker on and parents wave to one another from wide front porches. The streets are wide, the sidewalks are shaded, and in the fall the trees turn into a watercolor of orange, gold, and crimson. It’s peaceful here, yet alive with the sound of laughter and the hum of community. Nestled at the end of a quiet cul-de-sac sits a home that has never before been offered to the open market. It has been loved, cared for, and thoughtfully updated, and now it is ready for its next story. The moment you step through the front door, you are greeted by a beautiful two-story foyer that fills the home with a sense of space and light. To your left, the dining room waits for family gatherings and long conversations. To your right, a flex room offers endless potential. Both rooms have new flooring, as does the spacious family room beyond, where a cozy fireplace and a wall of windows flood the space with natural light. The kitchen feels warm and familiar, with new quartzite counters that gleam softly in the morning sun. There is a generous amount of cabinet space, a pantry, and an open layout that connects effortlessly to the dining room through a graceful archway. On the main floor, a well-sized bedroom and full bath make an ideal space for guests or anyone who prefers main-level living. Upstairs, the primary bedroom feels like a retreat. The private bath is large and comfortable, and the walk-in closet could easily be a room of its own. The upstairs flooring is newer, giving the home a clean, modern flow without carpet. The secondary bedrooms are all spacious, each with thoughtful closet space. One bedroom hides a secret, just beyond the closet is a small playroom that feels like a secret hideaway, the kind of space every child dreams of. Another bedroom has an unfinished adjoining space that could easily become a tucked-away art studio, storage room, or cozy reading nook. The options here are endless. Outside, the large deck stretches across the back of the home, shaded by mature trees that create a private, peaceful escape. There’s even an outdoor fireplace and patio area, perfect for cool fall evenings. You can almost hear the crackling of the fire and the laughter of friends gathered together as the seasons change. Watson Grove is part of the award-winning Powdersville school district, one of the most sought-after areas in the Upstate. The community is growing, with new restaurants, shops, and conveniences just minutes away. Interstate 85 is an easy hop, putting you within a short drive of downtown Greenville, where tree-lined Main Street hums with life, art, and flavor. Greenville’s charm is known far beyond South Carolina, a city that blends Southern grace with modern energy. This home is more than a place to live. It is a place to belong. A place where stories are made and memories are kept. And maybe, just maybe, it’s time to start writing yours here in Watson Grove.
Home Details
Home Type
- Single Family
Est. Annual Taxes
- $1,742
Year Built
- Built in 2002
Lot Details
- 0.57 Acre Lot
- Cul-De-Sac
- Level Lot
HOA Fees
- $46 Monthly HOA Fees
Home Design
- Traditional Architecture
- Brick Exterior Construction
- Architectural Shingle Roof
- Vinyl Siding
- Aluminum Trim
Interior Spaces
- 2,600-2,799 Sq Ft Home
- 2-Story Property
- Open Floorplan
- Tray Ceiling
- Smooth Ceilings
- Ceiling height of 9 feet or more
- Ceiling Fan
- Gas Log Fireplace
- Tilt-In Windows
- Two Story Entrance Foyer
- Living Room
- Dining Room
- Crawl Space
- Pull Down Stairs to Attic
Kitchen
- Breakfast Room
- Free-Standing Electric Range
- Built-In Microwave
- Quartz Countertops
Flooring
- Wood
- Carpet
- Ceramic Tile
Bedrooms and Bathrooms
- 4 Bedrooms | 1 Main Level Bedroom
- 3 Full Bathrooms
- Garden Bath
Laundry
- Laundry Room
- Laundry on upper level
Parking
- 2 Car Attached Garage
- Driveway
Outdoor Features
- Deck
- Patio
- Outdoor Fireplace
- Front Porch
Schools
- Powdersville Elementary And Middle School
- Powdersville High School
Utilities
- Central Air
- Heating System Uses Natural Gas
- Electric Water Heater
- Cable TV Available
Community Details
- Ipm 828 560 6875 HOA
- Watson Grove Subdivision
- Mandatory home owners association
Listing and Financial Details
- Assessor Parcel Number 1870401048000
Map
Home Values in the Area
Average Home Value in this Area
Tax History
| Year | Tax Paid | Tax Assessment Tax Assessment Total Assessment is a certain percentage of the fair market value that is determined by local assessors to be the total taxable value of land and additions on the property. | Land | Improvement |
|---|---|---|---|---|
| 2024 | $1,607 | $12,130 | $1,860 | $10,270 |
| 2023 | $1,607 | $12,130 | $1,860 | $10,270 |
| 2022 | $1,556 | $12,130 | $1,860 | $10,270 |
| 2021 | $1,391 | $9,810 | $1,400 | $8,410 |
| 2020 | $1,420 | $9,810 | $1,400 | $8,410 |
| 2019 | $1,420 | $9,810 | $1,400 | $8,410 |
| 2018 | $1,331 | $9,810 | $1,400 | $8,410 |
| 2017 | -- | $9,810 | $1,400 | $8,410 |
| 2016 | $1,360 | $9,780 | $1,360 | $8,420 |
| 2015 | $1,447 | $9,780 | $1,360 | $8,420 |
| 2014 | $1,433 | $9,780 | $1,360 | $8,420 |
Property History
| Date | Event | Price | List to Sale | Price per Sq Ft |
|---|---|---|---|---|
| 11/07/2025 11/07/25 | For Sale | $524,900 | -- | $202 / Sq Ft |
Purchase History
| Date | Type | Sale Price | Title Company |
|---|---|---|---|
| Interfamily Deed Transfer | -- | Mortgage Connect Lp | |
| Deed | $32,500 | -- |
Mortgage History
| Date | Status | Loan Amount | Loan Type |
|---|---|---|---|
| Open | $152,500 | New Conventional |
Source: Greater Greenville Association of REALTORS®
MLS Number: 1574270
APN: 187-04-01-048
- 408 Mossie Smith Rd
- 204 Carnoustie Dr
- 144 Worcester Ln
- 104 Edenberry Way
- 307 Granby Trail
- 300 Granby Trail
- 210 Granby Trail
- 305 Granby Trail
- 103 Sunningdale Ct Unit B
- 103 Sunningdale Ct
- 206 Granby Trail
- 237 Maxwell Dr
- 230 Maxwell Dr
- 223 Maxwell Dr
- 219 Andrea Cir
- 203 Fledgling Way
- 1851 Powdersville Rd
- 100 James Way
- 100 Hillandale Ct
- 102 Cardinal George Ct
