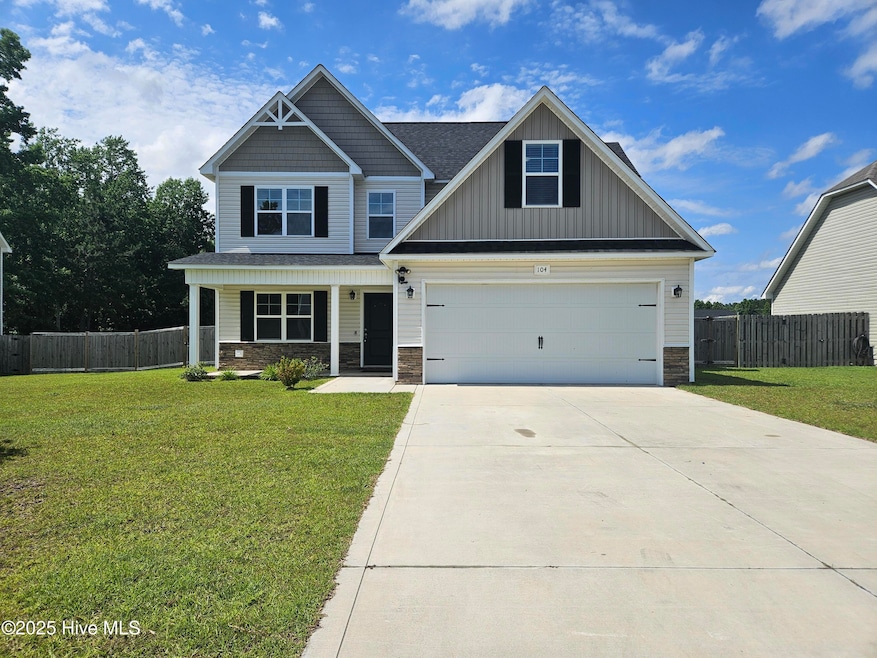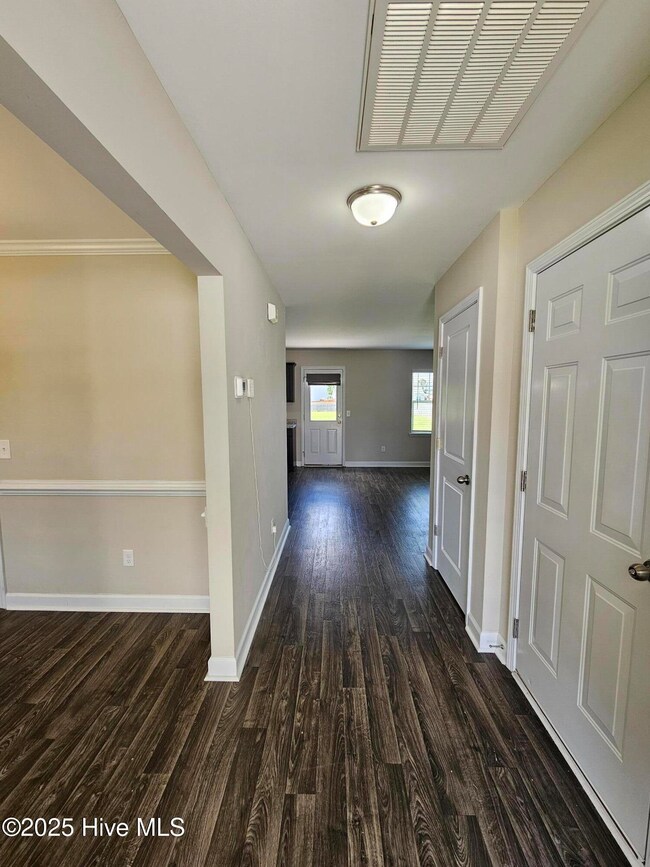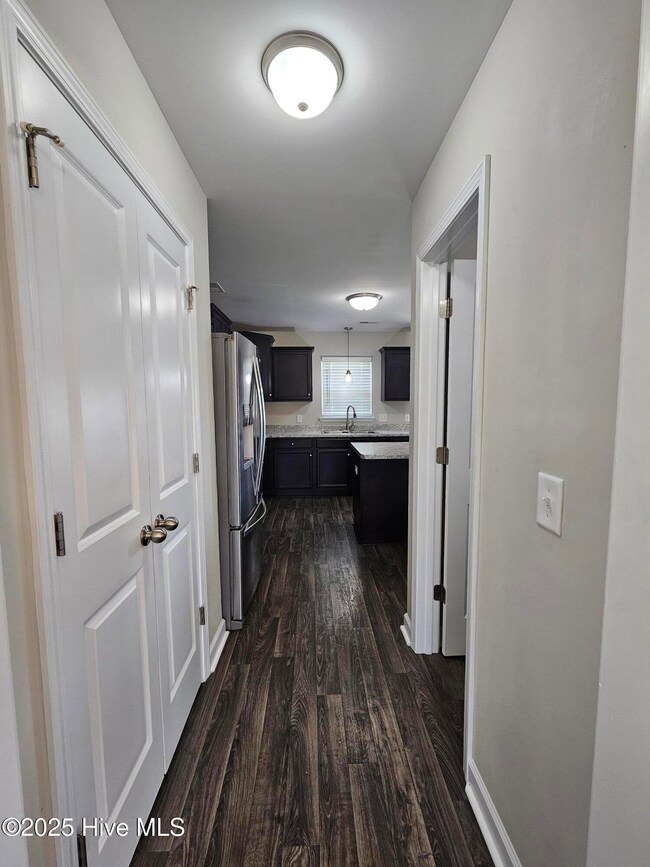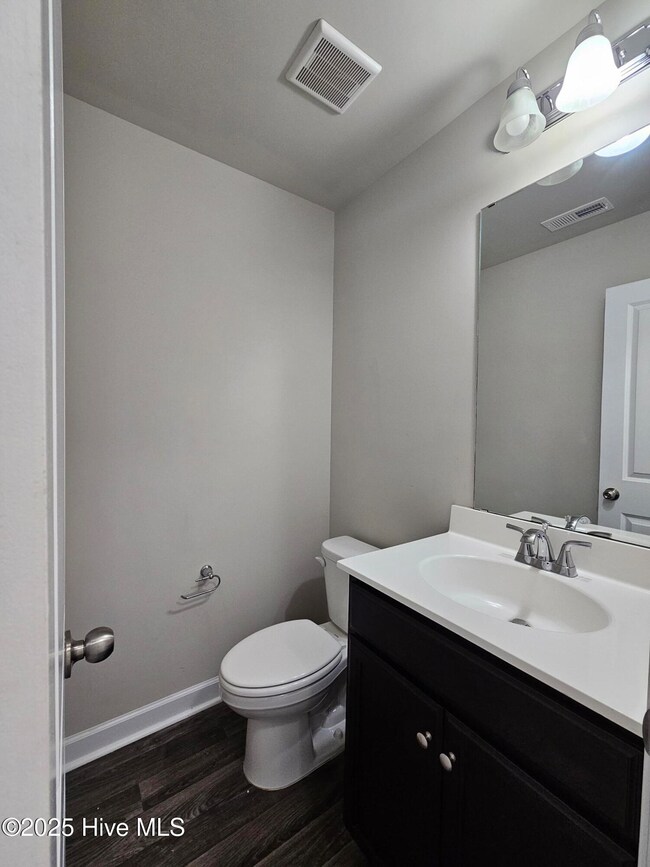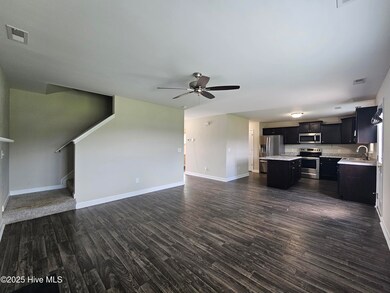
104 Gooseberry Ct Maysville, NC 28555
Estimated payment $1,900/month
Highlights
- 1 Fireplace
- Formal Dining Room
- Luxury Vinyl Plank Tile Flooring
- Covered patio or porch
- Kitchen Island
- Ceiling Fan
About This Home
3.99 PERCENT VA assumable loan with partial seller financing. This 3-year-old home is an Atlantic Construction's Chelsea With Bonus floor plan boasting over 1680 SQFT. Home features 3 bedrooms, 2 full bathrooms, and laundry room on the 2nd floor. Furthermore, this unique master bedroom offers trey ceilings, tub, walk-in-closet, double vanity sinks, and a Finished Room Over Garage (FROG), which can be used as a bonus room or home office. Huge open floor layout in the living room and kitchen with formal dining room on the 1st floor. Lastly, the property has a large .64 acres of land enabling you to host large parties in the fully fenced in backyard. Open to buyer possession before closing. Property has been professionally cleaned and painted.
Home Details
Home Type
- Single Family
Est. Annual Taxes
- $1,718
Year Built
- Built in 2021
Lot Details
- 0.64 Acre Lot
- Lot Dimensions are 95x235x108x345
- Property is Fully Fenced
- Privacy Fence
- Wood Fence
- Property is zoned R-15
HOA Fees
- $13 Monthly HOA Fees
Home Design
- Brick Exterior Construction
- Slab Foundation
- Wood Frame Construction
- Shingle Roof
- Vinyl Siding
- Stick Built Home
Interior Spaces
- 1,686 Sq Ft Home
- 2-Story Property
- Ceiling Fan
- 1 Fireplace
- Formal Dining Room
- Luxury Vinyl Plank Tile Flooring
- Kitchen Island
Bedrooms and Bathrooms
- 3 Bedrooms
Parking
- 2 Car Attached Garage
- Driveway
Outdoor Features
- Covered patio or porch
Schools
- Silverdale Elementary School
- Hunters Creek Middle School
- White Oak High School
Utilities
- Heat Pump System
- Electric Water Heater
Community Details
- Azalea Acres HOA, Phone Number (910) 346-9800
- Azalea Acres Subdivision
- Maintained Community
Listing and Financial Details
- Tax Lot 17
- Assessor Parcel Number 1136a-55
Map
Home Values in the Area
Average Home Value in this Area
Tax History
| Year | Tax Paid | Tax Assessment Tax Assessment Total Assessment is a certain percentage of the fair market value that is determined by local assessors to be the total taxable value of land and additions on the property. | Land | Improvement |
|---|---|---|---|---|
| 2024 | $1,718 | $262,288 | $32,500 | $229,788 |
| 2023 | $1,718 | $262,288 | $32,500 | $229,788 |
| 2022 | $788 | $120,230 | $32,500 | $87,730 |
Property History
| Date | Event | Price | Change | Sq Ft Price |
|---|---|---|---|---|
| 07/03/2025 07/03/25 | Pending | -- | -- | -- |
| 05/30/2025 05/30/25 | For Sale | $315,000 | +17.5% | $187 / Sq Ft |
| 03/16/2022 03/16/22 | Sold | $268,000 | 0.0% | $159 / Sq Ft |
| 03/15/2022 03/15/22 | Price Changed | $268,000 | +3.1% | $159 / Sq Ft |
| 01/20/2022 01/20/22 | Pending | -- | -- | -- |
| 01/18/2022 01/18/22 | For Sale | $259,900 | -- | $154 / Sq Ft |
Similar Homes in Maysville, NC
Source: Hive MLS
MLS Number: 100510774
APN: 170217
- 103 Gooseberry Ct
- 309 Sunrose Dr
- 132 Azalea Plantation Blvd
- 133 Azalea Plantation Blvd
- 301 De Anza Ct
- 403 Stanford Ct
- 213 Brighttown Rd
- 211 Brighttown Rd
- 193 Brighttown Rd
- 136 Smedley Ln
- 1830 Riggs Rd
- 1571 Belgrade Swansboro Rd
- 623 Bright Harvest Dr
- 625 Bright Harvest Dr
- 631 Bright Harvest Dr
- 630 Bright Harvest Dr
- 632 Bright Harvest Dr
- 634 Bright Harvest Dr
- 639 Bright Harvest Dr
- 640 Bright Harvest Dr
