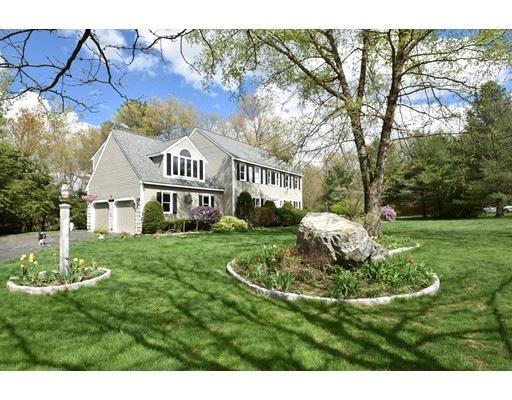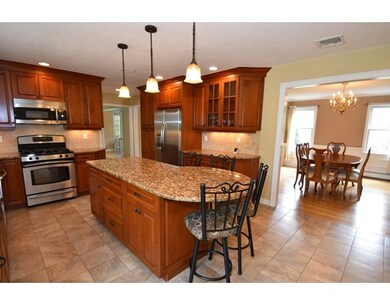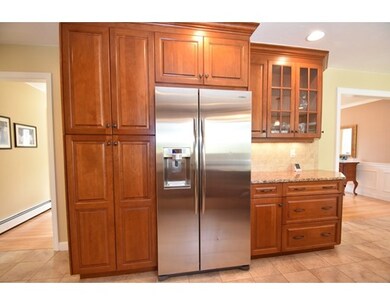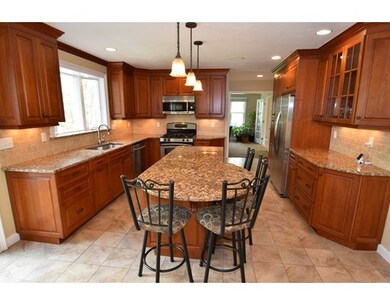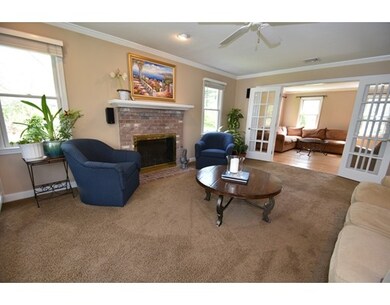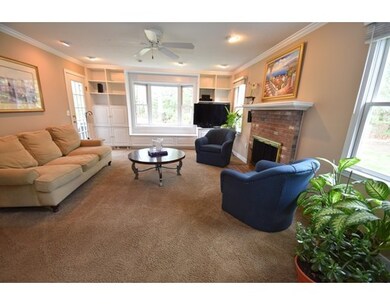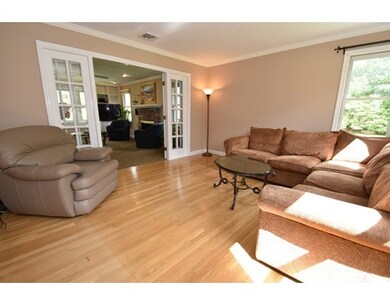
104 Graham Path Marlborough, MA 01752
About This Home
As of May 2024Carisbrooke Estates! Marlborough's most sought after ngbhd near the Wayside Inn! Come fall in love with this WONDERFUL 11 rm Col. with a floor plan that can't be beat! Three floors of living space, 4 bdrmss & 2.5 baths! Gorgeous updated "cooks" kit. complete with granite counters, breakfast bar, gas cooking & SS appliances~ it's so pretty, you'll be compelled to entertain your friends & family! Super inviting fplc'd famrm with custom built-in's, a much loved window seat area & French dr access to the deck! Formal lvgrm with decorative French drs & an open & airy dngrm with wainscoting, perfect for families meals! HDWD flrs! Incredible master suite with a sun-filled sitting rm, space for a king-sz'd bed, home office option, closets galore & a tile & granite bathrm! Gorgeous updated full bathrm! Impressive foyer too! Fin. LL boasts a game rm area, play rm & home gym. Flowering perennials, sprinklers, spacious 2 car garage, lg. deck, private rear yard, (new) gas heat, C/A!
Home Details
Home Type
Single Family
Est. Annual Taxes
$9,321
Year Built
1992
Lot Details
0
Listing Details
- Lot Description: Corner, Wooded, Paved Drive, Easements, Level
- Property Type: Single Family
- Single Family Type: Detached
- Style: Colonial
- Lead Paint: Unknown
- Year Built Description: Approximate, Renovated Since
- Special Features: None
- Property Sub Type: Detached
- Year Built: 1992
Interior Features
- Has Basement: Yes
- Fireplaces: 1
- Primary Bathroom: Yes
- Number of Rooms: 11
- Amenities: Shopping, Tennis Court, Park, Walk/Jog Trails, Stables, Golf Course, Medical Facility, Bike Path, Conservation Area, Highway Access, Private School, Public School
- Electric: Circuit Breakers
- Energy: Insulated Windows
- Flooring: Tile, Wall to Wall Carpet, Hardwood
- Interior Amenities: Cable Available
- Basement: Full, Finished
- Bedroom 2: Second Floor, 14X11
- Bedroom 3: Second Floor, 14X11
- Bedroom 4: Second Floor, 12X11
- Bathroom #1: First Floor
- Bathroom #2: Second Floor
- Bathroom #3: Second Floor
- Kitchen: First Floor, 19X14
- Laundry Room: First Floor
- Living Room: First Floor, 14X14
- Master Bedroom: Second Floor, 24X14
- Master Bedroom Description: Bathroom - Full, Closet - Walk-in, Closet, Flooring - Wall to Wall Carpet, Window(s) - Picture
- Dining Room: First Floor, 14X12
- Family Room: First Floor, 20X14
- No Bedrooms: 4
- Full Bathrooms: 2
- Half Bathrooms: 1
- Oth1 Room Name: Sitting Room
- Oth1 Dimen: 11X09
- Oth1 Dscrp: Flooring - Wall to Wall Carpet, Window(s) - Picture, Open Floor Plan
- Oth2 Room Name: Exercise Room
- Oth2 Dimen: 13X11
- Oth2 Dscrp: Flooring - Wall to Wall Carpet, Open Floor Plan, Recessed Lighting
- Oth3 Room Name: Game Room
- Oth3 Dimen: 27X12
- Oth3 Dscrp: Flooring - Wall to Wall Carpet, Open Floor Plan, Recessed Lighting
- Oth4 Room Name: Play Room
- Oth4 Dimen: 13X13
- Oth4 Dscrp: Flooring - Wall to Wall Carpet, Open Floor Plan, Recessed Lighting
- Oth5 Room Name: Home Office
- Oth5 Dimen: 14X12
- Oth5 Dscrp: Flooring - Wall to Wall Carpet, Open Floor Plan
- Oth6 Room Name: Foyer
- Oth6 Dimen: 14X12
- Oth6 Dscrp: Ceiling - Cathedral, Closet, Flooring - Hardwood, French Doors
- Main Lo: BB9148
- Main So: K95456
- Estimated Sq Ft: 3604.00
Exterior Features
- Construction: Frame
- Exterior: Wood
- Exterior Features: Deck, Sprinkler System, Stone Wall
- Foundation: Poured Concrete
Garage/Parking
- Garage Parking: Attached, Garage Door Opener, Work Area
- Garage Spaces: 2
- Parking: Off-Street
- Parking Spaces: 6
Utilities
- Cooling Zones: 2
- Heat Zones: 2
- Utility Connections: for Gas Range
- Sewer: City/Town Sewer
- Water: City/Town Water
Schools
- Elementary School: Eastside - Kane
- Middle School: Amsa Or Marl
- High School: Amsa Or Marl
Lot Info
- Assessor Parcel Number: M:036 B:071 L:000
- Zoning: res
- Acre: 1.01
- Lot Size: 43996.00
Multi Family
- Sq Ft Incl Bsmt: Yes
Ownership History
Purchase Details
Home Financials for this Owner
Home Financials are based on the most recent Mortgage that was taken out on this home.Purchase Details
Purchase Details
Purchase Details
Similar Homes in Marlborough, MA
Home Values in the Area
Average Home Value in this Area
Purchase History
| Date | Type | Sale Price | Title Company |
|---|---|---|---|
| Not Resolvable | $636,000 | -- | |
| Leasehold Conv With Agreement Of Sale Fee Purchase Hawaii | $240,000 | -- | |
| Leasehold Conv With Agreement Of Sale Fee Purchase Hawaii | $305,000 | -- | |
| Leasehold Conv With Agreement Of Sale Fee Purchase Hawaii | $287,000 | -- |
Mortgage History
| Date | Status | Loan Amount | Loan Type |
|---|---|---|---|
| Open | $846,000 | Purchase Money Mortgage | |
| Closed | $846,000 | Purchase Money Mortgage | |
| Closed | $487,310 | Stand Alone Refi Refinance Of Original Loan | |
| Closed | $508,000 | FHA | |
| Previous Owner | $289,000 | No Value Available | |
| Previous Owner | $310,000 | No Value Available | |
| Previous Owner | $318,000 | No Value Available | |
| Previous Owner | $282,000 | No Value Available | |
| Previous Owner | $241,500 | No Value Available |
Property History
| Date | Event | Price | Change | Sq Ft Price |
|---|---|---|---|---|
| 05/31/2024 05/31/24 | Sold | $940,000 | +4.5% | $330 / Sq Ft |
| 04/05/2024 04/05/24 | Pending | -- | -- | -- |
| 04/03/2024 04/03/24 | For Sale | $899,900 | +41.5% | $316 / Sq Ft |
| 07/10/2017 07/10/17 | Sold | $636,000 | +0.2% | $176 / Sq Ft |
| 05/19/2017 05/19/17 | Pending | -- | -- | -- |
| 05/11/2017 05/11/17 | For Sale | $635,000 | -- | $176 / Sq Ft |
Tax History Compared to Growth
Tax History
| Year | Tax Paid | Tax Assessment Tax Assessment Total Assessment is a certain percentage of the fair market value that is determined by local assessors to be the total taxable value of land and additions on the property. | Land | Improvement |
|---|---|---|---|---|
| 2025 | $9,321 | $945,300 | $274,100 | $671,200 |
| 2024 | $8,776 | $857,000 | $249,100 | $607,900 |
| 2023 | $9,067 | $785,700 | $206,100 | $579,600 |
| 2022 | $8,733 | $665,600 | $196,600 | $469,000 |
| 2021 | $8,597 | $623,000 | $167,000 | $456,000 |
| 2020 | $8,365 | $589,900 | $153,500 | $436,400 |
| 2019 | $8,076 | $574,000 | $150,600 | $423,400 |
| 2018 | $8,055 | $550,600 | $140,200 | $410,400 |
| 2017 | $7,717 | $503,700 | $142,500 | $361,200 |
| 2016 | $7,474 | $487,200 | $142,500 | $344,700 |
| 2015 | $7,770 | $493,000 | $154,400 | $338,600 |
Agents Affiliated with this Home
-

Seller's Agent in 2024
Laura Bennos
Gibson Sotheby's International Realty
(774) 930-2237
59 Total Sales
-

Buyer's Agent in 2024
James Burton
Century 21 Marathon
(617) 549-5024
106 Total Sales
-

Seller's Agent in 2017
Rosemary Comrie
Comrie Real Estate, Inc.
(508) 358-2626
240 Total Sales
-
P
Buyer's Agent in 2017
Patricia Anderson
Andrew J. Abu Inc., REALTORS®
(508) 769-9955
7 Total Sales
Map
Source: MLS Property Information Network (MLS PIN)
MLS Number: 72162638
APN: MARL-000036-000071
- 427 Sudbury St
- 57 Bouffard Dr
- 3 Stonehill Rd
- 166 Prides Crossing Rd
- 111 Hager St
- 100 Parmenter Rd
- 17 Mcneil Cir
- 93 Wilson St Unit 3
- 129 Taylor Rd
- 391 Concord Rd
- 34 Muir Way
- 16 Parmenter Rd
- 11 Azalea Ln
- 32 Mustang Ave
- 805 Farm Rd
- 53 Wagon Hill Rd
- 1 Tavitian Blvd
- 29 Ethel Ave
- 29 Eldorado Dr
- 492 Stow Rd
