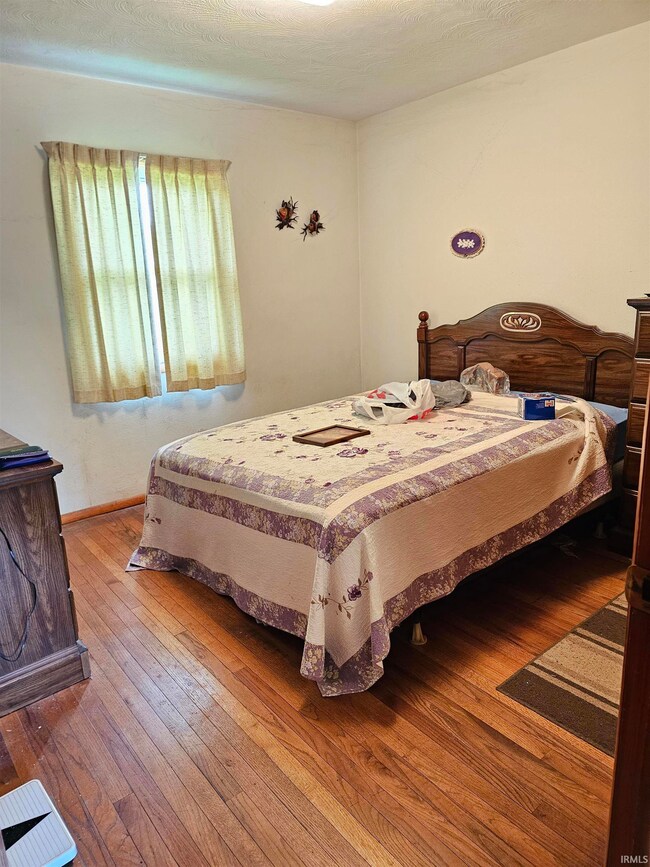
104 Green Park Dr Portland, IN 47371
Estimated payment $779/month
Highlights
- Wood Flooring
- Eat-In Kitchen
- 1-Story Property
- 1 Car Attached Garage
- Bathtub with Shower
- Central Air
About This Home
This well-maintained 3–4 bedroom home offers comfort and versatility with 1 full bathroom and an additional shower in the basement. Home has central A/C, an electric heat pump, and electric ceiling heat. The home features carpeted floors with beautiful hardwood underneath, giving you the option to customize to your taste. Additional amenities include a 1-car attached garage and a 2-car carport, providing ample parking and storage space.
Home Details
Home Type
- Single Family
Est. Annual Taxes
- $106
Year Built
- Built in 1962
Lot Details
- 0.28 Acre Lot
- Lot Dimensions are 90x135
- Level Lot
Parking
- 1 Car Attached Garage
- Garage Door Opener
- Driveway
Home Design
- Brick Exterior Construction
- Metal Roof
- Vinyl Construction Material
Interior Spaces
- 1-Story Property
- Fire and Smoke Detector
- Washer and Electric Dryer Hookup
Kitchen
- Eat-In Kitchen
- Electric Oven or Range
Flooring
- Wood
- Carpet
- Laminate
Bedrooms and Bathrooms
- 4 Bedrooms
- 1 Full Bathroom
- Bathtub with Shower
- Separate Shower
Unfinished Basement
- Basement Fills Entire Space Under The House
- Sump Pump
- Block Basement Construction
- 1 Bedroom in Basement
Location
- Suburban Location
Schools
- East Jay Elementary School
- Jay County Middle School
- Jay County High School
Utilities
- Central Air
- Multiple Heating Units
- Radiant Ceiling
- Heat Pump System
Community Details
- Green Park Subdivision
Listing and Financial Details
- Assessor Parcel Number 38-07-29-201-008.000-034
Map
Home Values in the Area
Average Home Value in this Area
Tax History
| Year | Tax Paid | Tax Assessment Tax Assessment Total Assessment is a certain percentage of the fair market value that is determined by local assessors to be the total taxable value of land and additions on the property. | Land | Improvement |
|---|---|---|---|---|
| 2024 | $103 | $102,900 | $15,000 | $87,900 |
| 2023 | $103 | $100,700 | $15,000 | $85,700 |
| 2022 | $82 | $99,100 | $15,000 | $84,100 |
| 2021 | $80 | $88,400 | $13,700 | $74,700 |
| 2020 | $79 | $83,400 | $13,700 | $69,700 |
| 2019 | $77 | $81,300 | $13,700 | $67,600 |
| 2018 | $94 | $79,900 | $13,700 | $66,200 |
| 2017 | $105 | $77,700 | $12,700 | $65,000 |
| 2016 | $91 | $74,900 | $12,700 | $62,200 |
| 2014 | $88 | $71,700 | $12,700 | $59,000 |
| 2013 | $88 | $71,000 | $12,700 | $58,300 |
Property History
| Date | Event | Price | Change | Sq Ft Price |
|---|---|---|---|---|
| 05/22/2025 05/22/25 | For Sale | $137,500 | -- | $129 / Sq Ft |
Similar Homes in the area
Source: Indiana Regional MLS
MLS Number: 202519044
APN: 38-07-29-201-008.000-034
- 101 Dogwood Ln
- 407 W Twelfth
- 407 W 12th St
- 816 W Main St
- 703 S Meridian St
- 710 W Main St
- 709 W High St
- 720 W High St
- 703 W Race St
- 703 W Race St
- 615 N Alexander St
- 212 E Main St
- 404 W Race St
- 114 N Hickory Ct
- 422 E Water St Unit A-B
- 234 E High St
- 606 E Walnut St
- 712 E Water St
- 519 E Arch St
- TBD W 550 S






