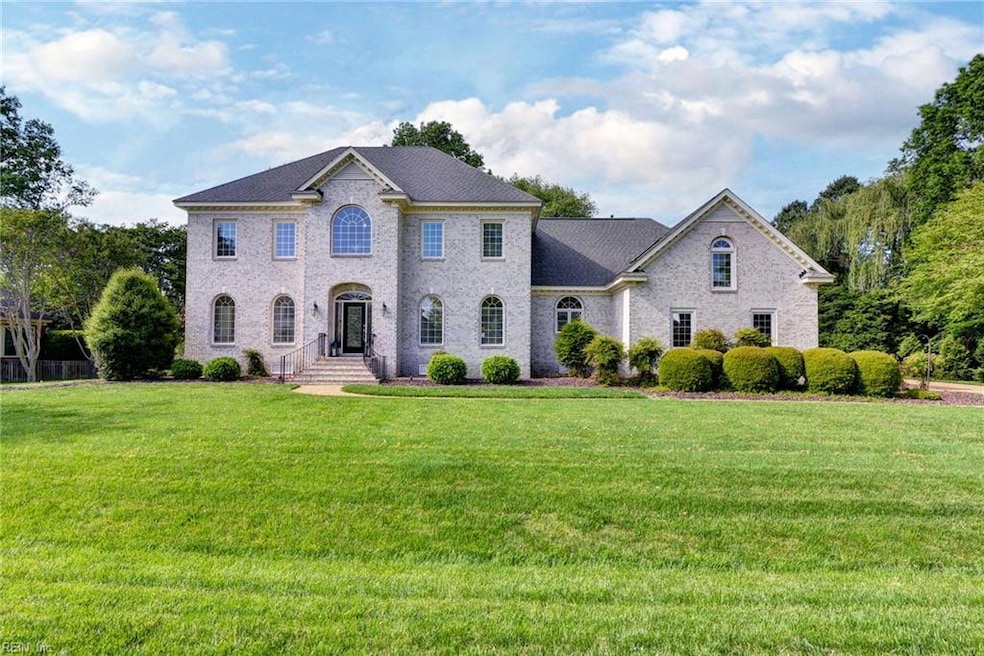
104 Green's Way Williamsburg, VA 23185
Southeast Williamsburg NeighborhoodEstimated payment $7,288/month
Total Views
10,630
4
Beds
3.5
Baths
4,549
Sq Ft
$258
Price per Sq Ft
Highlights
- Golf Course Community
- Private Beach
- Finished Room Over Garage
- Berkeley Middle School Rated A-
- Fitness Center
- RV or Boat Storage in Community
About This Home
Welcome to 104 Green's Way. A light and bright transitional home with a modern flair. Beautifully updated kitchen with 2 sided fireplace. A 1st floor primary with updated bath. This well appointed home offers four bedrooms, 3 and 1/2 bath, plus a huge bonus room with additional office space and separate staircase. The kitchen flows into an inviting sunroom that over looks a large deck, patio with a pergola, with a level park-like yard. All in a desirable location just steps to the river and private beach. Enjoy all that Kingsmill on the James has to offer.
Home Details
Home Type
- Single Family
Est. Annual Taxes
- $7,160
Year Built
- Built in 1998
Lot Details
- 0.5 Acre Lot
- Private Beach
- Sprinkler System
- Property is zoned R4
HOA Fees
- $202 Monthly HOA Fees
Home Design
- Transitional Architecture
- Brick Exterior Construction
- Composition Roof
Interior Spaces
- 4,549 Sq Ft Home
- 2-Story Property
- Cathedral Ceiling
- Ceiling Fan
- 2 Fireplaces
- Wood Burning Stove
- Gas Fireplace
- Entrance Foyer
- Sun or Florida Room
- Utility Room
- Washer and Dryer Hookup
- Crawl Space
- Attic
Kitchen
- Breakfast Area or Nook
- Gas Range
- Microwave
- Dishwasher
- Disposal
Flooring
- Wood
- Carpet
- Ceramic Tile
Bedrooms and Bathrooms
- 4 Bedrooms
- Primary Bedroom on Main
- En-Suite Primary Bedroom
- Walk-In Closet
- Dual Vanity Sinks in Primary Bathroom
Parking
- 2 Car Attached Garage
- Finished Room Over Garage
- Garage Door Opener
- Driveway
Outdoor Features
- Balcony
- Deck
- Porch
Schools
- James River Elementary School
- Berkeley Middle School
- Jamestown High School
Utilities
- Forced Air Zoned Heating and Cooling System
- Heating System Uses Natural Gas
- Gas Water Heater
Community Details
Overview
- Kingsmill Subdivision
Recreation
- RV or Boat Storage in Community
- Golf Course Community
- Tennis Courts
- Community Playground
- Fitness Center
- Community Pool
Additional Features
- Clubhouse
- Security Service
Map
Create a Home Valuation Report for This Property
The Home Valuation Report is an in-depth analysis detailing your home's value as well as a comparison with similar homes in the area
Home Values in the Area
Average Home Value in this Area
Property History
| Date | Event | Price | Change | Sq Ft Price |
|---|---|---|---|---|
| 07/03/2025 07/03/25 | Price Changed | $1,175,000 | -2.1% | $258 / Sq Ft |
| 05/08/2025 05/08/25 | For Sale | $1,200,000 | 0.0% | $264 / Sq Ft |
| 04/30/2025 04/30/25 | Pending | -- | -- | -- |
| 04/24/2025 04/24/25 | For Sale | $1,200,000 | -- | $264 / Sq Ft |
Source: Real Estate Information Network (REIN)
Similar Homes in Williamsburg, VA
Source: Real Estate Information Network (REIN)
MLS Number: 10579782
Nearby Homes
- 104 Greens Way
- 109 Greens Way
- 111 Rivers Edge
- 205 Rivers Edge
- 136 Roffinghams Way
- 300 Rivers Edge
- 152 Captaine Graves
- 302 Rivers Edge
- 308 Rivers Edge
- 412 Rivers Edge
- 203 Warehams Point
- 509 River Bluffs
- 714 Graves Ordinary
- 709 Graves Ordinary
- 720 Graves Ordinary
- 224 Padgetts Ordinary
- 215 Padgetts Ordinary
- 504 Richmonds Ordinary
- 244 Padgetts Ordinary
- 246 Padgetts Ordinary
- 161 John Browning
- 711 Graves Ordinary
- 306 Padgetts Ordinary
- 518 Richmonds Ordinary
- 247 Padgetts Ordinary
- 165 Magruder Ave
- 201 Tam-O-shanter Blvd
- 1915 Pocahontas Trail
- 1200 Marquis Pkwy
- 222 Lorraine Dr
- 116 Makayla Dr
- 4050 Battery Blvd
- 3927 Prospect St
- 1550 Green Hill St
- 4029 Prospect St
- 4031 Prospect St
- 1628 Angel Ct
- 101 Newbaker Square
- 409 Clement's Mill Trace
- 1170 Richwine Dr






