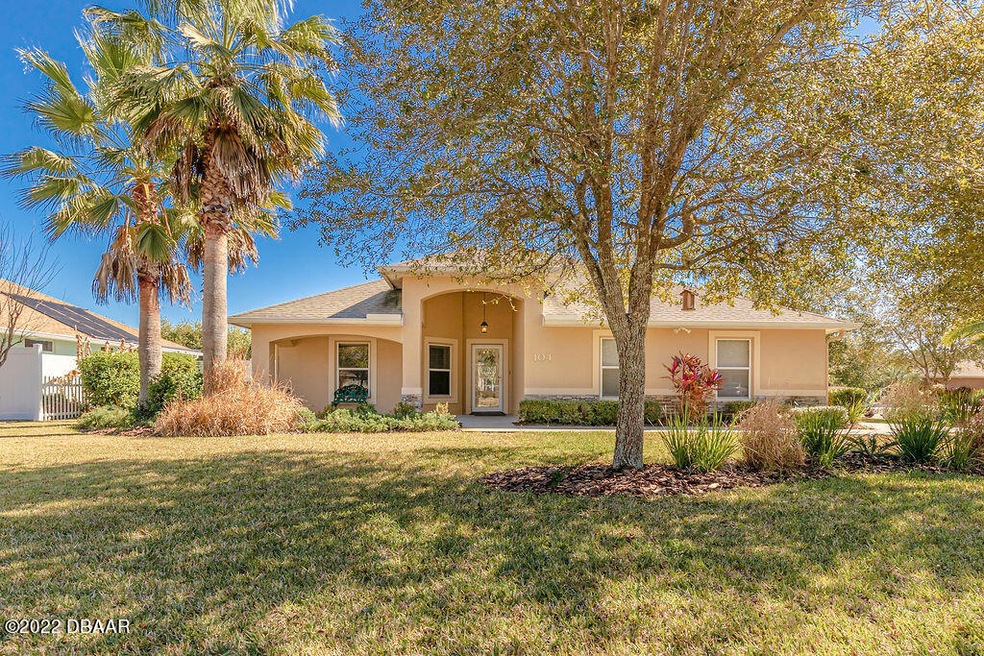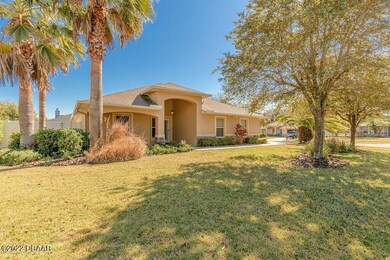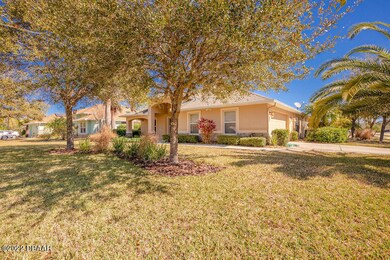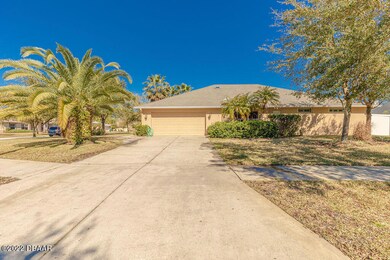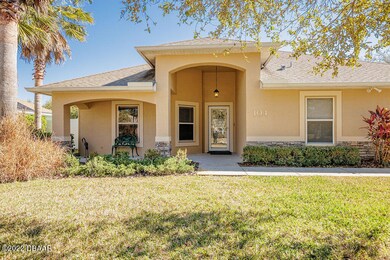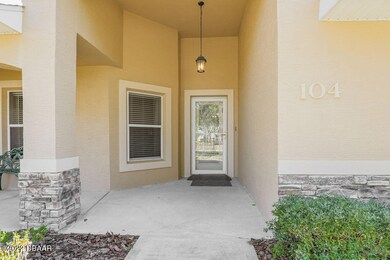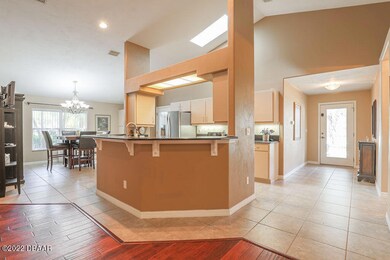
104 Grey Dapple Way Ormond Beach, FL 32174
Deer Creek NeighborhoodHighlights
- Wood Flooring
- Screened Porch
- Screened Patio
- Corner Lot
- 2 Car Attached Garage
- Living Room
About This Home
As of June 2022Everything buyers are looking for AND MORE! This well-maintained home, located on over ¼ of an acre in the sought-after community of Tymber Crossings, has instant curb appeal with its stone detailing and charming front porch. As you enter the home through the hurricane storm door, the home instantly feels like home with its designated foyer, beautifully tiled and full of natural light. This home features 4 bedrooms, 2 baths (or a 3/2 with an office), vaulted ceilings, natural light throughout, an open floorplan, a split floorplan, a spacious 2-car garage, and no carpet! Looking to entertain? This home is for you between its open floorplan and huge screened in lanai. The modern kitchen, featuring flat panel cabinets, stainless appliances, granite countertops, and raised bar, is the "hub" for your guests. Off of the spacious kitchen is a LARGE dining area, complete with tons of built-in storage, perfect for a large pantry or storing those occasionally used appliances/china. From the kitchen sink, you overlook your spacious living area, featuring beautiful engineered hardwood floors. Take a private retreat to your master bedroom suite, featuring a 19 x 14 room, enginerred hardwood, plantation shutters, and spacious bathroom with a private water closet, vanity with double sinks, walk in shower, and garden tub. Exit your private slider to retreat to your fully screened & spacious patio. Have too many clothes that you know what to do with? They will all have a place in this large, walk-in master closet, complete with double hung shelving, open shelving, basket pull outs, and shoe racks to offer the most storage. On the other side of the home are 2 large bedrooms, 1 featuring a built-in concrete safe room; FEMA approved to withstand tornado winds up to 300 mph AND has a two-hour firing rating with deadbolt to protect against weather or home invasion. The tow guest bedrooms are separate by an updated bathroom with an updated sage colored vanity and white tile bath/tub combo. Think this is all too good to be true? There's more. This home offers ANOTHER bedroom overlooking the backyard that can serve as the 4th bedroom or office space! When you exit the home through the sliders, you will enter your backyard oasis and will be able to enjoy those cool summer nights without worrying about the bug bites! This home has a LARGE screened patio, partially covered and partially uncovered, with plenty of room for a hot tub, multiple tables/sitting areas, pool table, and more! Have furry friends? Bring them with you! This large yard is fully fenced with a white PVC privacy fence. Hurry! This home is move in ready and won't last long. All information taken from the tax record, and while deemed reliable, cannot be guaranteed.
Last Agent to Sell the Property
Taylor Westfall
Geri Westfall Real Estate License #3276915 Listed on: 02/12/2022
Home Details
Home Type
- Single Family
Est. Annual Taxes
- $4,628
Year Built
- Built in 2004
Lot Details
- 0.29 Acre Lot
- Lot Dimensions are 98 x 130
- South Facing Home
- Fenced
- Corner Lot
HOA Fees
- $30 Monthly HOA Fees
Parking
- 2 Car Attached Garage
Home Design
- Shingle Roof
- Concrete Block And Stucco Construction
- Block And Beam Construction
Interior Spaces
- 2,132 Sq Ft Home
- 1-Story Property
- Ceiling Fan
- Living Room
- Dining Room
- Screened Porch
Kitchen
- Electric Range
- Microwave
- Dishwasher
Flooring
- Wood
- Carpet
- Tile
Bedrooms and Bathrooms
- 4 Bedrooms
- 2 Full Bathrooms
Additional Features
- Accessible Common Area
- Smart Irrigation
- Screened Patio
- Central Heating and Cooling System
Community Details
- Tymber Crossings Subdivision
Listing and Financial Details
- Assessor Parcel Number 4125-13-00-1070
Ownership History
Purchase Details
Home Financials for this Owner
Home Financials are based on the most recent Mortgage that was taken out on this home.Purchase Details
Purchase Details
Home Financials for this Owner
Home Financials are based on the most recent Mortgage that was taken out on this home.Purchase Details
Home Financials for this Owner
Home Financials are based on the most recent Mortgage that was taken out on this home.Purchase Details
Home Financials for this Owner
Home Financials are based on the most recent Mortgage that was taken out on this home.Purchase Details
Home Financials for this Owner
Home Financials are based on the most recent Mortgage that was taken out on this home.Similar Homes in Ormond Beach, FL
Home Values in the Area
Average Home Value in this Area
Purchase History
| Date | Type | Sale Price | Title Company |
|---|---|---|---|
| Warranty Deed | $410,000 | Smart Title Services | |
| Interfamily Deed Transfer | -- | Attorney | |
| Warranty Deed | $271,900 | None Available | |
| Warranty Deed | $235,000 | Adams Cameron Title Services | |
| Warranty Deed | $335,000 | Professional Title Agency In | |
| Corporate Deed | $228,895 | Premier Title & Abstract Inc |
Mortgage History
| Date | Status | Loan Amount | Loan Type |
|---|---|---|---|
| Open | $424,760 | VA | |
| Previous Owner | $185,600 | New Conventional | |
| Previous Owner | $238,000 | New Conventional | |
| Previous Owner | $50,200 | Stand Alone Second | |
| Previous Owner | $268,000 | Fannie Mae Freddie Mac | |
| Previous Owner | $191,888 | Purchase Money Mortgage |
Property History
| Date | Event | Price | Change | Sq Ft Price |
|---|---|---|---|---|
| 06/01/2022 06/01/22 | Sold | $410,000 | 0.0% | $192 / Sq Ft |
| 02/24/2022 02/24/22 | Pending | -- | -- | -- |
| 02/12/2022 02/12/22 | For Sale | $410,000 | +50.8% | $192 / Sq Ft |
| 10/29/2019 10/29/19 | Sold | $271,900 | 0.0% | $128 / Sq Ft |
| 09/02/2019 09/02/19 | Pending | -- | -- | -- |
| 06/24/2019 06/24/19 | For Sale | $271,900 | +15.7% | $128 / Sq Ft |
| 09/30/2016 09/30/16 | Sold | $235,000 | 0.0% | $110 / Sq Ft |
| 08/15/2016 08/15/16 | Pending | -- | -- | -- |
| 08/02/2016 08/02/16 | For Sale | $235,000 | -- | $110 / Sq Ft |
Tax History Compared to Growth
Tax History
| Year | Tax Paid | Tax Assessment Tax Assessment Total Assessment is a certain percentage of the fair market value that is determined by local assessors to be the total taxable value of land and additions on the property. | Land | Improvement |
|---|---|---|---|---|
| 2025 | $5,175 | $368,357 | $50,000 | $318,357 |
| 2024 | $5,175 | $368,994 | $50,000 | $318,994 |
| 2023 | $5,175 | $358,652 | $50,000 | $308,652 |
| 2022 | $4,904 | $319,291 | $45,000 | $274,291 |
| 2021 | $4,628 | $262,960 | $52,000 | $210,960 |
| 2020 | $4,313 | $245,011 | $40,000 | $205,011 |
| 2019 | $4,162 | $234,471 | $40,000 | $194,471 |
| 2018 | $4,022 | $220,471 | $40,000 | $180,471 |
| 2017 | $3,840 | $201,334 | $40,000 | $161,334 |
Agents Affiliated with this Home
-
T
Seller's Agent in 2022
Taylor Westfall
Geri Westfall Real Estate
-
A
Buyer's Agent in 2022
Amanda Merry
Simply Real Estate
(386) 341-9925
4 in this area
60 Total Sales
-

Seller's Agent in 2019
Doug Gernert
RE/MAX Signature
(386) 235-8326
5 in this area
78 Total Sales
-
K
Buyer's Agent in 2019
Karen Nelson
Nonmember office
(386) 677-7131
28 in this area
9,472 Total Sales
-
G
Seller's Agent in 2016
Geraldine Westfall Adams
Adams, Cameron & Co., Realtors
-
B
Buyer's Agent in 2016
Becky Embry
Adams Homes Realty, Inc.
Map
Source: Daytona Beach Area Association of REALTORS®
MLS Number: 1093291
APN: 4125-13-00-1070
- 3 Clydesdale Dr
- 64 Ravenwood Ct
- 19 Tomoka Cove Way
- 38 Snaresbrook Ct
- 96 Hollow Branch Crossing
- 27 Winding Creek Way
- 37 N Tymber Creek Rd
- 1905 Henderson Rd
- 32 Indian Springs Dr
- 19 Twin River Dr
- 29 Twin River Dr
- 6 Black Pine Way
- 129 Black Hickory Way
- 4 Creek Bluff Way
- 1905 Fairland Rd
- 2 Silver Lake Way
- 22 Forest View Way Unit I
- 15 Indian Springs Dr
- 30 Twin River Dr
- 32 Twin River Dr
