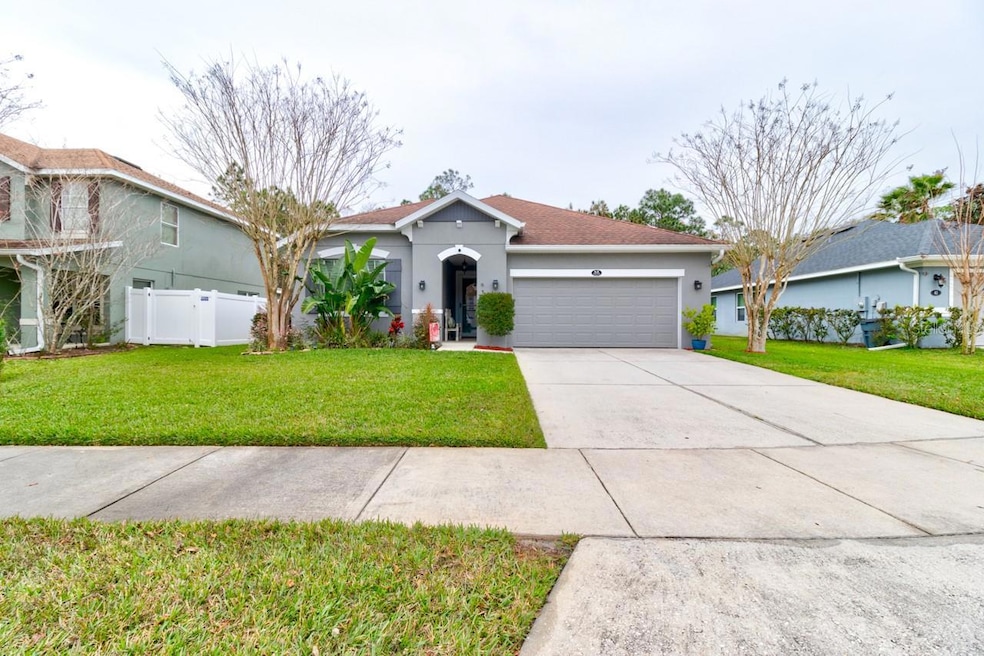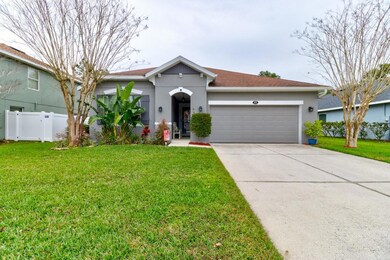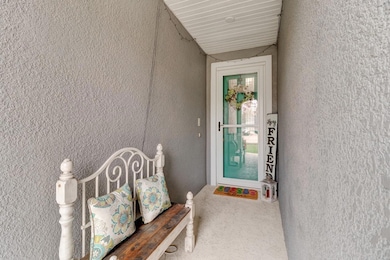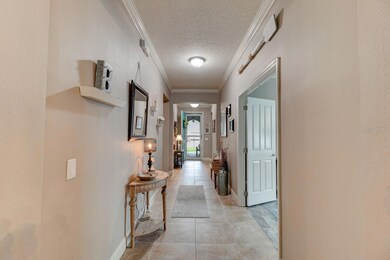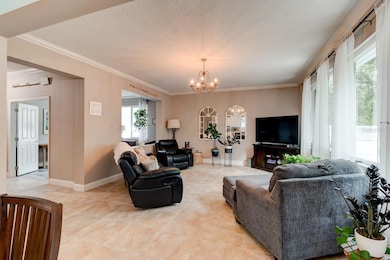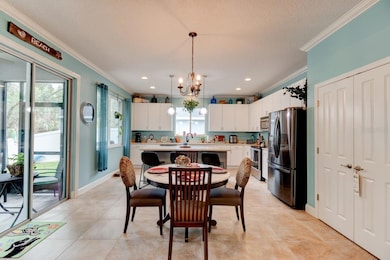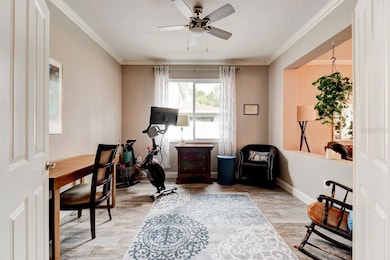
43 Levee Ln Ormond Beach, FL 32174
Deer Creek NeighborhoodEstimated payment $2,714/month
Highlights
- Popular Property
- 2 Car Attached Garage
- Central Heating and Cooling System
- Open Floorplan
- Tile Flooring
- Dogs and Cats Allowed
About This Home
Welcome to 43 Levee Lane, a stunning house located in the highly desirable neighborhood of Cypress Place in Hunter's Ridge. This former model home is move-in-ready and now available for sale and offers an exceptional opportunity for buyers seeking a turn-key property within walking distance to the community pool and access to A-rated schools. With 3 bedrooms, 2 bathrooms, a flex room, and ample parking space for 2 vehicles, this house provides both comfort and convenience. From the outside, you are greeted by the handsome 8-foot storm door complimented by the welcoming walk-way. Step inside the inviting foyer, and your eyes are drawn to the impressive hallway, luxurious tile throughout, colonial-style 6'' baseboards, and the expansive, towering ceilings. The split floor plan, open concept of the home, and spacious rooms are sure to please. The large kitchen island is perfect for meal preparation or entertaining guests, and the gorgeous island-style cabinets only add to the elegance of the kitchen. Overlook your serene, private backyard through the new oversized windows inside the rear of the home. One of the highlights of this house is the backyard oasis. Imagine relaxing in your own private retreat, surrounded by lush greenery and tranquility while soaking your worries away in your luxurious hot tub. It's the perfect place to unwind after a long day or host outdoor gatherings with family and friends. Metal hurricane panels also accompany this lovely home, and even the pickiest of buyers will appreciate the extravagant upgrades valued over $65,000! Located close to amenities, this property offers easy access to shopping centers, restaurants, schools, and parks. Whether you're looking for convenience or recreational activities, you'll find it all within reach. With its impeccable features and prime location, this house is an ideal choice for anyone seeking a comfortable and stylish living space. Don't miss out on the opportunity to make this property your dream home. Schedule a viewing today and experience the charm of 43 Levee Lane firsthand! Square footage received from tax rolls. All information recorded in the MLS is intended to be accurate but cannot be guaranteed.
Listing Agent
REALTY PROS ASSURED Brokerage Phone: 386-677-7653 License #3285630 Listed on: 01/17/2024

Home Details
Home Type
- Single Family
Est. Annual Taxes
- $2,993
Year Built
- Built in 2008
Lot Details
- 7,200 Sq Ft Lot
- Lot Dimensions are 60x120
- West Facing Home
HOA Fees
Parking
- 2 Car Attached Garage
Home Design
- Slab Foundation
- Shingle Roof
- Concrete Siding
- Block Exterior
- Stucco
Interior Spaces
- 1,940 Sq Ft Home
- Open Floorplan
- Tile Flooring
- Laundry in unit
Kitchen
- Range
- Microwave
- Dishwasher
Bedrooms and Bathrooms
- 3 Bedrooms
- 2 Full Bathrooms
Additional Features
- Private Mailbox
- Central Heating and Cooling System
Community Details
- Jamie Owens Association, Phone Number (386) 677-7275
- Hunter's Ridge Association, Phone Number (386) 677-7275
- Hunters Ridge Sub Subdivision
Listing and Financial Details
- Visit Down Payment Resource Website
- Tax Lot 208
- Assessor Parcel Number 412310002080
Map
Home Values in the Area
Average Home Value in this Area
Tax History
| Year | Tax Paid | Tax Assessment Tax Assessment Total Assessment is a certain percentage of the fair market value that is determined by local assessors to be the total taxable value of land and additions on the property. | Land | Improvement |
|---|---|---|---|---|
| 2025 | $2,993 | $238,474 | -- | -- |
| 2024 | $2,993 | $231,754 | -- | -- |
| 2023 | $2,993 | $225,004 | $0 | $0 |
| 2022 | $2,897 | $218,450 | $0 | $0 |
| 2021 | $2,997 | $212,087 | $0 | $0 |
| 2020 | $2,949 | $209,159 | $35,000 | $174,159 |
| 2019 | $3,767 | $212,214 | $35,200 | $177,014 |
| 2018 | $3,609 | $204,878 | $26,000 | $178,878 |
| 2017 | $3,388 | $179,946 | $26,000 | $153,946 |
| 2016 | $3,176 | $160,434 | $0 | $0 |
| 2015 | $2,393 | $157,471 | $0 | $0 |
| 2014 | $2,376 | $156,221 | $0 | $0 |
Property History
| Date | Event | Price | Change | Sq Ft Price |
|---|---|---|---|---|
| 07/22/2025 07/22/25 | For Sale | $372,900 | -12.2% | $192 / Sq Ft |
| 01/31/2024 01/31/24 | Price Changed | $424,900 | -2.3% | $219 / Sq Ft |
| 01/17/2024 01/17/24 | For Sale | $434,900 | +131.3% | $224 / Sq Ft |
| 10/09/2015 10/09/15 | Sold | $188,000 | 0.0% | $97 / Sq Ft |
| 09/18/2015 09/18/15 | Pending | -- | -- | -- |
| 09/10/2015 09/10/15 | For Sale | $188,000 | +5.9% | $97 / Sq Ft |
| 06/19/2013 06/19/13 | Sold | $177,500 | 0.0% | $91 / Sq Ft |
| 05/21/2013 05/21/13 | Pending | -- | -- | -- |
| 04/16/2013 04/16/13 | For Sale | $177,500 | -- | $91 / Sq Ft |
Purchase History
| Date | Type | Sale Price | Title Company |
|---|---|---|---|
| Warranty Deed | $238,750 | Express Ttl Svcs Of Citrus I | |
| Warranty Deed | -- | Attorney | |
| Warranty Deed | $188,000 | Mercury Title | |
| Warranty Deed | $177,500 | Southern Title Hldg Co Llc | |
| Corporate Deed | $180,000 | Summit Title Group |
Mortgage History
| Date | Status | Loan Amount | Loan Type |
|---|---|---|---|
| Open | $231,588 | Credit Line Revolving | |
| Closed | $231,588 | New Conventional | |
| Previous Owner | $169,840 | FHA | |
| Previous Owner | $176,739 | FHA |
About the Listing Agent

Born and raised in Ormond Beach Florida, Jonathan is a true Floridian and loves the outdoors. When he’s not spending time with his wife and four children, he enjoys surfing and fishing. Jonathan regularly attends Salty Church with his family and enjoys learning and growing in his faith. Jonathan graduated Seabreeze High School and went on to Graduate from Florida State University with a major in Finance and a major in Real Estate. Professionally, Jonathan has worked as a Personal Banker with
Jonathan's Other Listings
Source: Stellar MLS
MLS Number: V4934111
APN: 4123-10-00-2080
- 10 Cantilever Ct
- 56 Levee Ln
- 5 Cantilever Ct
- 8 Dormer Dr
- 61 Levee Ln
- 160 Pergola Place
- 85 Levee Ln
- 149 Pergola Place
- 129 Briargate Look
- 126 Briargate Look
- 32 Abacus Ave
- 19 Abacus Ave
- 31 Abacus Ave
- 101 Briargate Look
- 43 Pergola Place
- 105 Briargate Look
- 2 Silver Lake Way
- 9 Circle Creek Way
- 3 Slow Stream Way
- 115 Pergola Place
- 152 Pergola Place
- 14 Creek Bluff Way
- 75 Creek Bluff Way
- 48 Melogold Dr
- 50 Caballero Ct
- 463 River Square Ln
- 9 Waterberry Cir
- 12 Tidewater Dr
- 100 Hamilton Cir
- 275 Interchange Blvd
- 600 Crowne Commerce Ct
- 4 Nottingham Dr
- 1088 W Granada Blvd
- 307 Rio Pinar Dr
- 672 Hang Loose Way
- 2351 N Williamson Blvd
- 99 Mayfield Cir
- 51 Brookwood Dr
- 5 Timberline Trail Unit D
- 248 Timberline Trail
