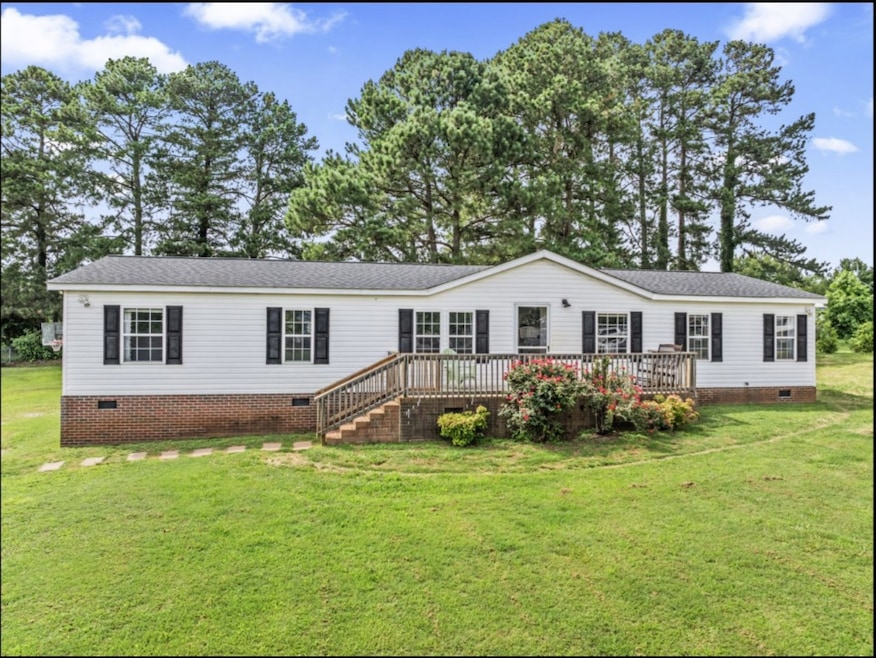
104 Grove Creek Dr Westminster, SC 29693
Estimated payment $1,282/month
Highlights
- Deck
- Breakfast Room
- Front Porch
- No HOA
- Fireplace
- Walk-In Closet
About This Home
Charming 4-Bedroom Mobile Home on Spacious Lot in Peaceful Country Setting
Discover comfortable country living in this well-kept 4-bedroom, 2-bathroom mobile home situated on a generous 0.60-acre lot in a quiet subdivision. Perfect for families, this home offers the serenity of rural life while remaining conveniently close to town amenities and just minutes from the local elementary school.
Inside, you'll find a bright and welcoming living space, ideal for relaxing or entertaining. The layout provides plenty of room for a growing family, remote work, or hobbies. Outdoors, enjoy the open space with potential for gardening, a play area, or simply soaking up the peace and quiet of the countryside.
Property Highlights:
4 Bedrooms / 2 Bathrooms
0.60 Acre Lot
Quiet, Family-Friendly Subdivision
Well-Maintained Interior
Close to Elementary School
Ideal for Country Living - Updated country kitchen
Underground Dog Fence already installed
Whether you're looking to settle down in a calm community or seeking more space to spread out, this property offers a rare opportunity at a great value.
This de-titled mobile home meets current standards to qualify for an FHA or Conventional loan with a permanent foundation in place.
Information is deemed reliable, but not guaranteed. Neither the listing broker, nor their agents or sub agents are responsible for the accuracy of the information. The buyer is responsible for verifying all information.
Property Details
Home Type
- Mobile/Manufactured
Est. Annual Taxes
- $401
Year Built
- Built in 2000
Home Design
- Vinyl Siding
Interior Spaces
- 1,782 Sq Ft Home
- 1-Story Property
- Ceiling Fan
- Fireplace
- Vinyl Clad Windows
- Insulated Windows
- Crawl Space
Kitchen
- Breakfast Room
- Dishwasher
Bedrooms and Bathrooms
- 4 Bedrooms
- Walk-In Closet
- Bathroom on Main Level
- 2 Full Bathrooms
- Dual Sinks
Outdoor Features
- Deck
- Front Porch
Schools
- Fair-Oak Elementary School
- West Oak Middle School
- West Oak High School
Utilities
- Cooling Available
- Heat Pump System
- Septic Tank
Additional Features
- 0.6 Acre Lot
- Outside City Limits
- Double Wide
Community Details
- No Home Owners Association
- Grove Manor Subdivision
Listing and Financial Details
- Tax Lot 2
- Assessor Parcel Number 318-00-02-027
Map
Home Values in the Area
Average Home Value in this Area
Tax History
| Year | Tax Paid | Tax Assessment Tax Assessment Total Assessment is a certain percentage of the fair market value that is determined by local assessors to be the total taxable value of land and additions on the property. | Land | Improvement |
|---|---|---|---|---|
| 2024 | $401 | $3,818 | $480 | $3,338 |
| 2023 | $406 | $3,818 | $480 | $3,338 |
| 2022 | $406 | $3,818 | $480 | $3,338 |
| 2021 | $221 | $3,564 | $409 | $3,155 |
| 2020 | $151 | $3,564 | $409 | $3,155 |
| 2019 | $151 | $0 | $0 | $0 |
| 2018 | $453 | $0 | $0 | $0 |
| 2017 | $221 | $0 | $0 | $0 |
| 2016 | $221 | $0 | $0 | $0 |
| 2015 | -- | $0 | $0 | $0 |
| 2014 | -- | $686 | $686 | $0 |
| 2013 | -- | $0 | $0 | $0 |
Property History
| Date | Event | Price | Change | Sq Ft Price |
|---|---|---|---|---|
| 08/18/2025 08/18/25 | For Sale | $229,250 | +92.6% | $129 / Sq Ft |
| 08/02/2019 08/02/19 | Sold | $119,000 | 0.0% | $67 / Sq Ft |
| 06/26/2019 06/26/19 | Pending | -- | -- | -- |
| 06/19/2019 06/19/19 | For Sale | $119,000 | -- | $67 / Sq Ft |
Purchase History
| Date | Type | Sale Price | Title Company |
|---|---|---|---|
| Deed | $119,000 | None Available | |
| Deed | -- | None Available | |
| Deed | -- | -- |
Mortgage History
| Date | Status | Loan Amount | Loan Type |
|---|---|---|---|
| Open | $115,000 | New Conventional | |
| Closed | $113,050 | New Conventional |
Similar Homes in Westminster, SC
Source: Western Upstate Multiple Listing Service
MLS Number: 20291550
APN: 318-00-02-027
- 2 Dairy Farm Rd
- 309 Watershed Rd
- 9932 W Oak Hwy
- Lot 26 Arrowhead Lake Trail
- 438 Arrowhead Lake Trail
- 425 Dairy Farm Rd
- 389 Mount Pleasant Rd
- 340 Earls Mill Rd
- 0 Dairy Farm Rd
- 150 Prater Dr
- 450 Englewood Dr
- 224 Edgewood Dr
- 113 Country Place Cir
- 160 Union Place Unit Lot A Union Place
- 1073 S Carolina 182
- 728 Tall Oak Trail
- 861 Summers Ln
- 123 Bass Dr
- 12 Summer Walk Ct
- 105 Winterbrook Cir
- 1251 S Carolina 59
- 405 Sonoma Ct
- 173 Steve Nix Rd
- 223 Magnolia Place
- 249 Carvel Trail
- 1500 S Oak St
- 1725 President St
- 131 Perkins Place
- 129 Perkins Place
- 521 E Perkins Creek Rd
- 110 Field Village Dr
- 116 Northwoods Dr
- 59 Waters Edge Extension
- 646 Coopers Mill Dr
- 839 Milford Rd
- 257 Utica Bend Ct
- 100 Red Cardinal Rd
- 156 Pine Cliff Dr
- 405 Oakmont Valley Trail
- 1093 Queens Park Loop






