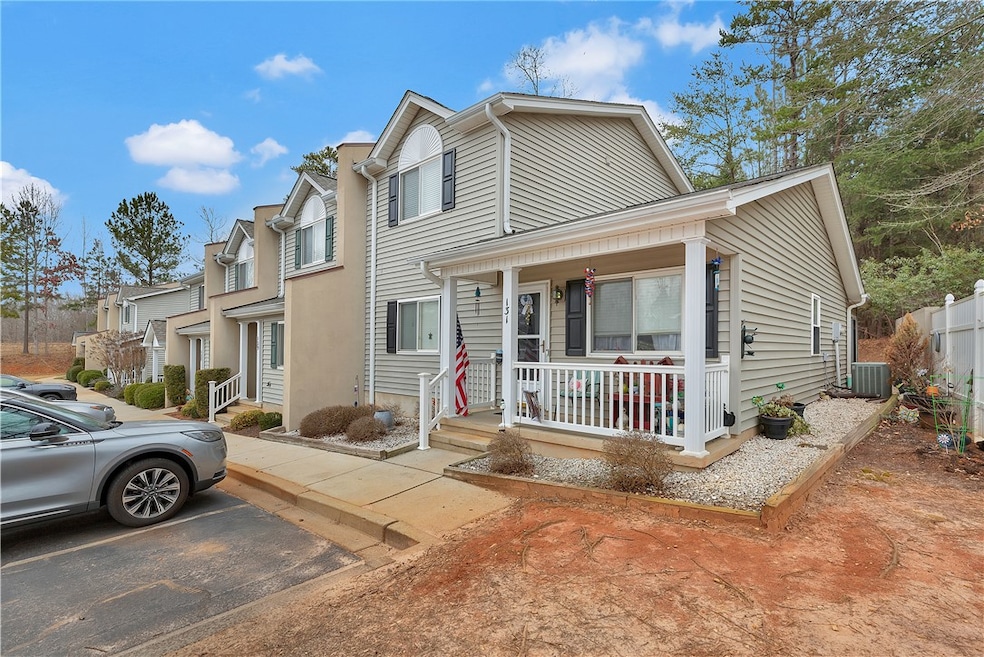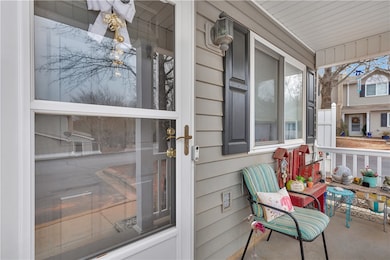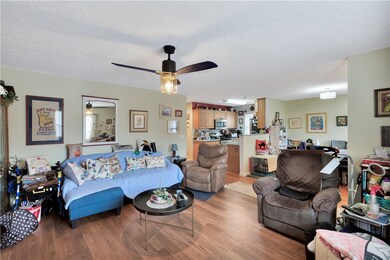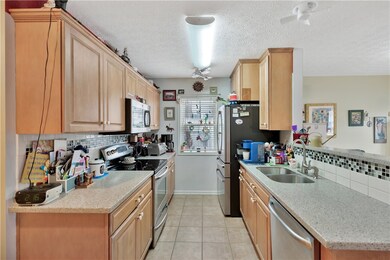131 Perkins Place Seneca, SC 29678
Highlights
- Traditional Architecture
- Sun or Florida Room
- Walk-In Closet
- Main Floor Bedroom
- Quartz Countertops
- Cooling Available
About This Home
3 bedroom 2 bath townhouse FOR LEASE. This corner unit has many upgrades including a 3-seasons room, stainless steel appliances, new flooring on the main level, Bathfitter shower on main level, kitchen cabinets and quartz counter tops. The primary bedroom with walk-in closet and built-in desk are on the main level, as well as a large walk-in pantry, hall closet, laundry room and primary bathroom. Two additional bedrooms and bathroom are upstairs. Perkins Place is a quiet and well maintained community with firewalls between each unit within the Seneca City limits. This corner unit in the rear of the community offers additional privacy. Tenant to pay all utilities. Less than one year lease may be considered.
Townhouse Details
Home Type
- Townhome
Est. Annual Taxes
- $568
Year Built
- Built in 2002
Home Design
- Traditional Architecture
- Slab Foundation
- Vinyl Siding
Interior Spaces
- 1,620 Sq Ft Home
- 2-Story Property
- Bookcases
- Ceiling Fan
- Vinyl Clad Windows
- Blinds
- Sun or Florida Room
Kitchen
- Dishwasher
- Quartz Countertops
Flooring
- Carpet
- Ceramic Tile
- Vinyl Plank
Bedrooms and Bathrooms
- 3 Bedrooms
- Main Floor Bedroom
- Walk-In Closet
- Bathroom on Main Level
- 2 Full Bathrooms
- Shower Only
Laundry
- Laundry Room
- Dryer
- Washer
Home Security
Location
- City Lot
Schools
- Blue Ridge Elementary School
- Seneca Middle School
- Seneca High School
Utilities
- Cooling Available
- Heat Pump System
Listing and Financial Details
- Assessor Parcel Number 520-37-01-017
Community Details
Overview
- Property has a Home Owners Association
- Association fees include ground maintenance, street lights
- Perkins Place Subdivision
Pet Policy
- Pets Allowed
Security
- Storm Doors
Map
Source: Western Upstate Multiple Listing Service
MLS Number: 20290539
APN: 520-37-01-017
- 311 Buchanan Trail
- 111 Madison Pointe Dr
- 404 S Old Mill Rd
- 706 Ploma Dr
- 334 Code Cir
- 330 Code Cir
- 506 Horseshoe Dr
- 506 Quincy Rd
- 269 Catherine Ln
- 00 N Perkins Creek Rd
- 505 Dalton Rd
- 340 Fiddlers Way
- 615 S Pine St
- 110 Dalton Rd
- 412 Caprock Ct
- 124 Cascade Ln
- 414 Caprock Ct
- 116 Cascade Ln
- 300 S Fairplay St
- 113 Cascade Ln
- 116 Northwoods Dr
- 1500 S Oak St
- 308 W North 3rd St
- 110 Field Village Dr
- 280 W Reedy Fork Rd
- 515 N Walnut St Unit B
- 100 Red Cardinal Rd
- 156 Pine Cliff Dr
- 1029 Cross Creek Dr
- 217 Licklog Ct
- 197 Hughes St
- 405 Oakmont Valley Trail
- 101 Oakmont Valley Trail
- 257 Utica Bend Ct
- 103 Big Oak Dr
- 11114 Watson Dr
- 1 Shagbark Ln
- 1230 Melton Rd
- 317 Ebenezer Rd
- 701 Broadway St







