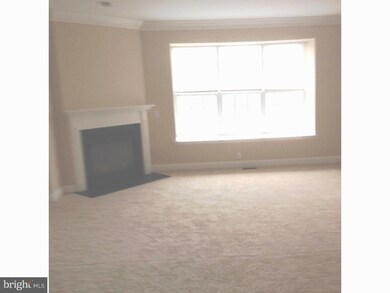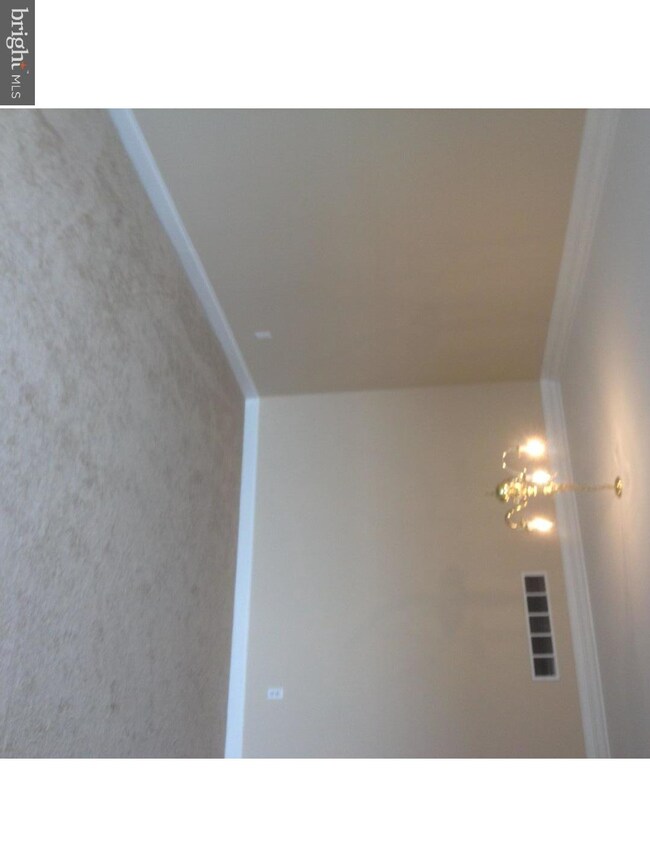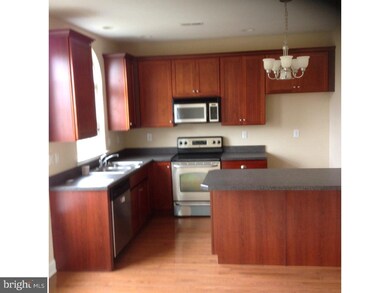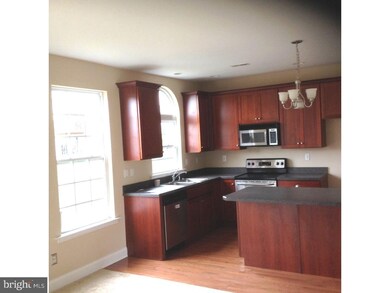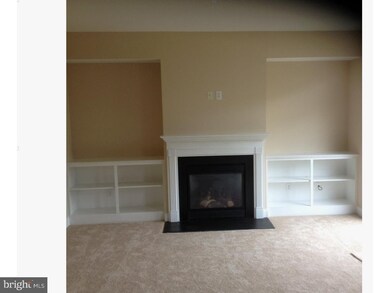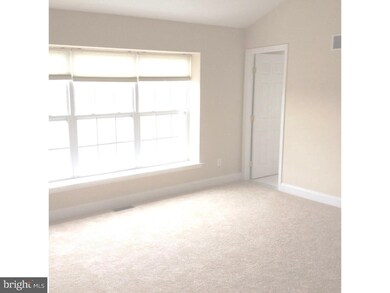104 Heather Way Unit A1D Morgantown, PA 19543
New Morgan NeighborhoodHighlights
- Colonial Architecture
- Wood Flooring
- 2 Fireplaces
- Deck
- Attic
- Community Pool
About This Home
As of June 2021Welcome to this spacious townhouse which features a like new condition with fresh paint and new carpeting throughout. There is an open and flowing floor plan with 2456 square feet of living space plus a finished lower level. This lower level has plenty of light with 2 large windows; a partial bath; and direct access to the 2 car garage. The whole 1st floor has a 9' ceilings. The kitchen has gas cooking, an island, a pantry, and opens to the family room. The family room includes a gas fireplace, custom built-ins and access to the deck. The living/great room has is sizeable and has a gas fireplace. The master bedroom has a vaulted ceiling, a master bath, walk-in closet and 3 large windows showing a panoramic view to the south. There are an additional 2 bedrooms, hall bathroom and laundry on the 2nd floor. There is additional 2 car parking outside the garage and nearby additional parking to accommodate friends and family visits. There are lots of nearby shopping and restaurants; and minutes from the PA turnpike with an easy commute to the Philadelphia suburbs.
Last Agent to Sell the Property
Michael Schusler
Absolute Real Estate Chesco
Last Buyer's Agent
GINA WILEY
Coldwell Banker Realty
Townhouse Details
Home Type
- Townhome
Year Built
- Built in 2006
Lot Details
- 1,307 Sq Ft Lot
- South Facing Home
- Property is in good condition
HOA Fees
- $115 Monthly HOA Fees
Home Design
- Colonial Architecture
- Pitched Roof
- Shingle Roof
- Vinyl Siding
- Concrete Perimeter Foundation
Interior Spaces
- 2,456 Sq Ft Home
- Property has 3 Levels
- Ceiling height of 9 feet or more
- 2 Fireplaces
- Gas Fireplace
- Family Room
- Living Room
- Dining Room
- Finished Basement
- Basement Fills Entire Space Under The House
- Eat-In Kitchen
- Attic
Flooring
- Wood
- Wall to Wall Carpet
- Tile or Brick
Bedrooms and Bathrooms
- 3 Bedrooms
- En-Suite Primary Bedroom
- 4 Bathrooms
Laundry
- Laundry Room
- Laundry on upper level
Parking
- 4 Car Direct Access Garage
- 2 Open Parking Spaces
- Parking Lot
Outdoor Features
- Deck
Utilities
- Forced Air Heating and Cooling System
- Heating System Uses Gas
- 200+ Amp Service
- Natural Gas Water Heater
- Cable TV Available
Listing and Financial Details
- Tax Lot 3156
- Assessor Parcel Number 35-5320-03-34-3156
Community Details
Overview
- Association fees include pool(s), common area maintenance, lawn maintenance, snow removal, trash
- $260 Other One-Time Fees
- Heatherbrook Subdivision
Recreation
- Community Pool
Map
Home Values in the Area
Average Home Value in this Area
Property History
| Date | Event | Price | Change | Sq Ft Price |
|---|---|---|---|---|
| 06/29/2021 06/29/21 | Sold | $250,000 | +4.2% | $102 / Sq Ft |
| 05/24/2021 05/24/21 | Pending | -- | -- | -- |
| 05/21/2021 05/21/21 | For Sale | $239,900 | +11.6% | $98 / Sq Ft |
| 07/15/2016 07/15/16 | Sold | $215,000 | -2.3% | $88 / Sq Ft |
| 06/07/2016 06/07/16 | Pending | -- | -- | -- |
| 03/09/2016 03/09/16 | For Sale | $220,000 | +42.0% | $90 / Sq Ft |
| 12/29/2014 12/29/14 | Sold | $154,900 | 0.0% | $63 / Sq Ft |
| 11/25/2014 11/25/14 | Pending | -- | -- | -- |
| 11/25/2014 11/25/14 | For Sale | $154,900 | 0.0% | $63 / Sq Ft |
| 11/25/2014 11/25/14 | Off Market | $154,900 | -- | -- |
| 10/28/2014 10/28/14 | Price Changed | $154,900 | -20.5% | $63 / Sq Ft |
| 10/28/2014 10/28/14 | For Sale | $194,900 | +25.8% | $79 / Sq Ft |
| 10/24/2014 10/24/14 | Off Market | $154,900 | -- | -- |
| 07/12/2014 07/12/14 | Price Changed | $194,900 | -4.9% | $79 / Sq Ft |
| 06/15/2014 06/15/14 | Price Changed | $204,900 | -4.7% | $83 / Sq Ft |
| 05/16/2014 05/16/14 | Price Changed | $214,900 | -6.5% | $88 / Sq Ft |
| 04/16/2014 04/16/14 | Price Changed | $229,900 | -4.2% | $94 / Sq Ft |
| 03/13/2014 03/13/14 | For Sale | $239,900 | -- | $98 / Sq Ft |
Tax History
| Year | Tax Paid | Tax Assessment Tax Assessment Total Assessment is a certain percentage of the fair market value that is determined by local assessors to be the total taxable value of land and additions on the property. | Land | Improvement |
|---|---|---|---|---|
| 2025 | $2,050 | $166,700 | $24,200 | $142,500 |
| 2024 | $6,522 | $166,700 | $24,200 | $142,500 |
| 2023 | $6,528 | $166,700 | $24,200 | $142,500 |
| 2022 | $6,369 | $166,700 | $24,200 | $142,500 |
| 2021 | $6,175 | $166,700 | $24,200 | $142,500 |
| 2020 | $6,285 | $166,700 | $24,200 | $142,500 |
| 2019 | $6,282 | $166,700 | $24,200 | $142,500 |
| 2018 | $6,282 | $166,700 | $24,200 | $142,500 |
| 2017 | $6,105 | $166,700 | $24,200 | $142,500 |
| 2016 | $1,610 | $166,700 | $24,200 | $142,500 |
| 2015 | $1,610 | $188,000 | $27,500 | $160,500 |
| 2014 | $1,815 | $188,000 | $27,500 | $160,500 |
Mortgage History
| Date | Status | Loan Amount | Loan Type |
|---|---|---|---|
| Open | $237,500 | New Conventional | |
| Previous Owner | $209,000 | New Conventional | |
| Previous Owner | $219,622 | VA | |
| Previous Owner | $263,561 | New Conventional |
Deed History
| Date | Type | Sale Price | Title Company |
|---|---|---|---|
| Deed | $250,000 | None Available | |
| Interfamily Deed Transfer | -- | Liberty Land Abstract Inc | |
| Deed | $215,000 | None Available | |
| Deed | $154,900 | Land Title Services | |
| Sheriffs Deed | $2,400 | None Available | |
| Deed | $263,561 | None Available |
Source: Bright MLS
MLS Number: 1003891995
APN: 35-5320-03-34-3156
- 305 Ridgeview Dr
- 504 Heather Way
- 41 Hillview Rd
- 50 Wexford Ct
- 3413 Main St
- 3426 Main St
- 3419 South St
- 13 Mill Rd
- 6 Hunters Hill Dr
- 22 Horseshoe Dr
- 1 Senn Ln
- 1220 Morgantown Rd
- 250 Merwood Dr
- 1315 Morgantown Rd
- 2763 Main St
- 26 W Conestoga Rd
- 314 N Red School Rd
- 647 Homestead Dr
- 410 Ash Rd
- 402 Stuben Dr

