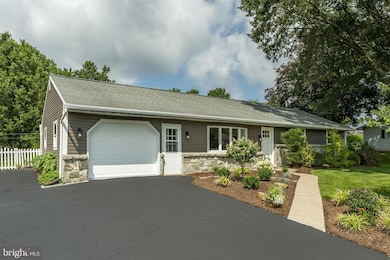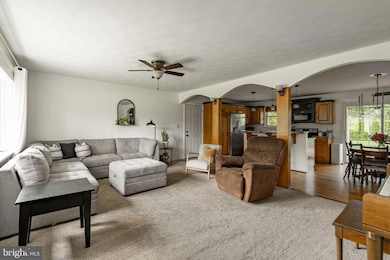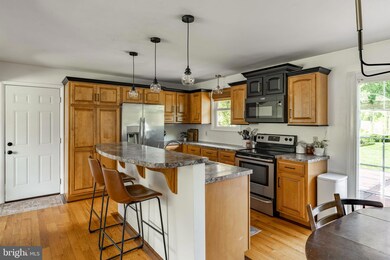
104 Hershey Rd Lititz, PA 17543
Lexington NeighborhoodEstimated payment $2,341/month
Highlights
- Hot Property
- Rambler Architecture
- No HOA
- Deck
- Wood Flooring
- 1 Car Attached Garage
About This Home
Welcome home to this impeccably maintained one-level residence offering the perfect blend of style, comfort, and convenience. Boasting three spacious bedrooms and two full baths, this property features an open floorplan with a beautifully upgraded kitchen, hardwood floors and interior decor that enhance both functionality and aesthetic appeal. Step outside onto the expansive 14x20 deck, ideal for entertaining or relaxing in your very private backyard, framed by mature trees on a level 0.4-acre lot. With its economical design and low-maintenance appeal, this home is a rare find for anyone seeking both ease of living and tasteful updates. Located in a highly convenient area, you're just minutes away from Lititz and Ephrata, offering quick access to shopping, dining, and community amenities. This property is truly a must-see to fully appreciate—discover the comfort of move-in-ready, single-level living in a tranquil setting.
Home Details
Home Type
- Single Family
Est. Annual Taxes
- $3,185
Year Built
- Built in 1971
Lot Details
- 0.44 Acre Lot
- Property is in very good condition
- Property is zoned R-1 SUBURBAN RESIDENTIAL
Parking
- 1 Car Attached Garage
- Front Facing Garage
- Off-Street Parking
Home Design
- Rambler Architecture
- Block Foundation
- Shingle Roof
- Stone Siding
- Vinyl Siding
Interior Spaces
- 1,334 Sq Ft Home
- Property has 1 Level
- Living Room
- Dining Area
- Basement Fills Entire Space Under The House
Kitchen
- Electric Oven or Range
- Microwave
- Dishwasher
- Kitchen Island
Flooring
- Wood
- Carpet
- Vinyl
Bedrooms and Bathrooms
- 3 Main Level Bedrooms
- En-Suite Primary Bedroom
- 2 Full Bathrooms
Outdoor Features
- Deck
Schools
- Warwick High School
Utilities
- Central Air
- Heat Pump System
- 200+ Amp Service
- Well
- Electric Water Heater
- On Site Septic
Community Details
- No Home Owners Association
Listing and Financial Details
- Assessor Parcel Number 240-53277-0-0000
Map
Home Values in the Area
Average Home Value in this Area
Tax History
| Year | Tax Paid | Tax Assessment Tax Assessment Total Assessment is a certain percentage of the fair market value that is determined by local assessors to be the total taxable value of land and additions on the property. | Land | Improvement |
|---|---|---|---|---|
| 2024 | $3,185 | $160,300 | $61,100 | $99,200 |
| 2023 | $3,171 | $160,300 | $61,100 | $99,200 |
| 2022 | $3,171 | $160,300 | $61,100 | $99,200 |
| 2021 | $3,171 | $160,300 | $61,100 | $99,200 |
| 2020 | $3,171 | $160,300 | $61,100 | $99,200 |
| 2019 | $3,171 | $160,300 | $61,100 | $99,200 |
| 2018 | $2,510 | $160,300 | $61,100 | $99,200 |
| 2017 | $3,241 | $132,400 | $43,200 | $89,200 |
| 2016 | $3,241 | $132,400 | $43,200 | $89,200 |
| 2015 | $495 | $132,400 | $43,200 | $89,200 |
| 2014 | $2,610 | $132,400 | $43,200 | $89,200 |
Property History
| Date | Event | Price | Change | Sq Ft Price |
|---|---|---|---|---|
| 07/18/2025 07/18/25 | For Sale | $374,800 | +146.6% | $281 / Sq Ft |
| 01/31/2014 01/31/14 | Sold | $152,000 | +9.4% | $114 / Sq Ft |
| 09/19/2013 09/19/13 | Pending | -- | -- | -- |
| 06/17/2013 06/17/13 | For Sale | $139,000 | -- | $104 / Sq Ft |
Purchase History
| Date | Type | Sale Price | Title Company |
|---|---|---|---|
| Deed | $152,000 | None Available | |
| Deed | $169,900 | None Available |
Mortgage History
| Date | Status | Loan Amount | Loan Type |
|---|---|---|---|
| Open | $140,000 | New Conventional | |
| Closed | $138,000 | New Conventional | |
| Previous Owner | $163,583 | FHA | |
| Previous Owner | $166,822 | FHA | |
| Previous Owner | $25,500 | Future Advance Clause Open End Mortgage | |
| Previous Owner | $25,000 | Unknown |
Similar Homes in Lititz, PA
Source: Bright MLS
MLS Number: PALA2073280
APN: 240-53277-0-0000
- 116 Hershey Rd
- 5 Hershey Rd
- 10 Elser Hill Rd
- 214 Reifsnyder Rd
- 73 Sleepy Hollow Rd
- 258 Weston Terrace
- 254 Weston Terrace
- 688 Hopeland Rd
- 530 Hopeland Rd
- 119 Snavely Mill Rd
- 318 Long Ln
- 960 Furnace Hills Pike
- 1407 Brunnerville Rd
- 90 Willow Dr
- 83 Willow Dr
- 48 Mollie Dr
- 109 Ciera Dr
- 50 W 28th Division Hwy
- 39 Brookwood Dr
- 4790 Stiegel Pike
- 420 Hometowne Terrace
- 66 Front St
- 87 Pennwick Dr
- 152 Front St
- 418 W Oak St
- 700 Breezy Way
- 100 Wickshire Cir
- 249 Heatherwood Dr
- 19 N 11th St
- 970 Disston View Dr
- 120 E Franklin St
- 319 N State St Unit GARAGE 7
- 200 Houck Dr
- 1000 Rivendell
- 246 Fruitville Pike
- 160 Tom Ave
- 106 W Stiegel St Unit 14
- 136 Wyneberry Dr
- 226 Bucknoll Rd
- 206 Buckton Dr






