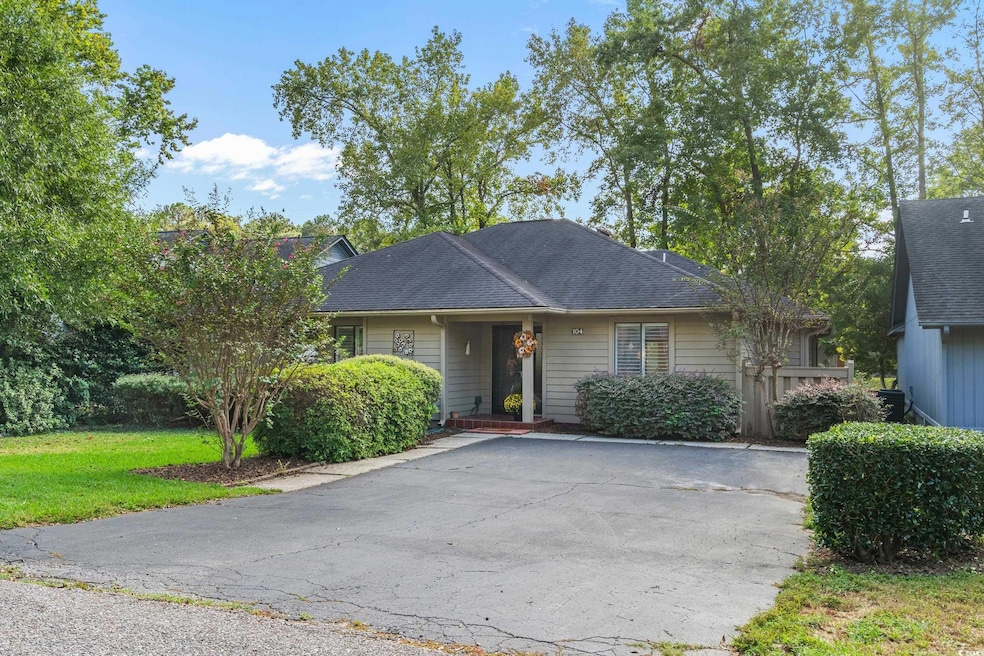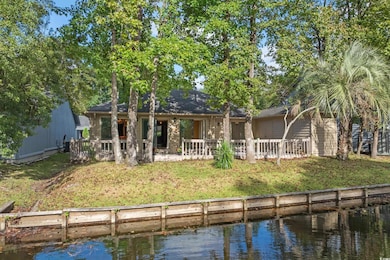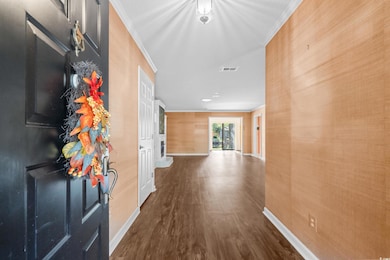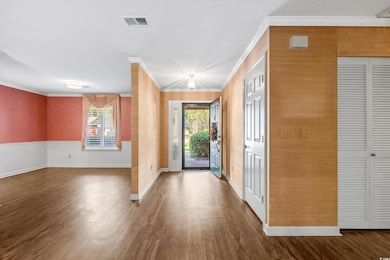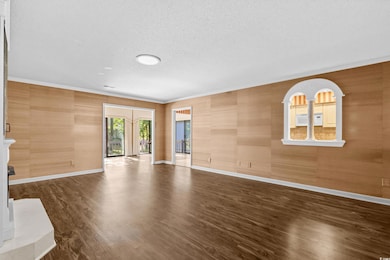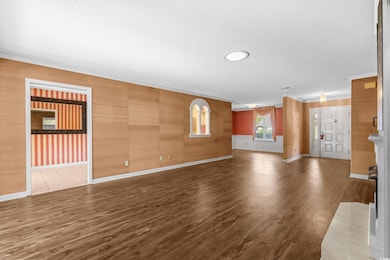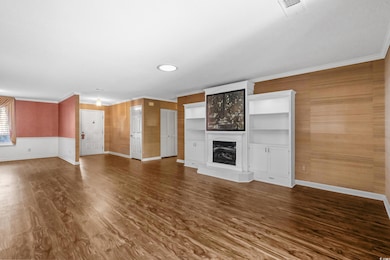
104 Hickory Dr Conway, SC 29526
Estimated payment $2,085/month
Highlights
- Very Popular Property
- Lake On Lot
- Clubhouse
- Golf Course Community
- Active Adult
- Deck
About This Home
OPEN HOUSE 10/11(2pm- 4pm) Nestled on a peaceful lakefront lot in the sought-after 55+ community of Myrtle Trace, this charming 3-bedroom, 2-bath home offers an inviting floor plan designed for easy living and entertaining. The spacious family room features a cozy fireplace, built-ins, and direct access to the patio—perfect for relaxing or hosting guests. Enjoy meals in the nicely sized dining area or in the beautiful kitchen, complete with abundant cabinet space, plenty of countertop area, a tile backsplash, and convenient access to the Carolina room. The luxurious primary suite includes French doors leading to the patio, a large walk-in closet with built-in shelving, and walk in tiled shower and vanity. Two additional bedrooms—one featuring a Murphy bed—share a full bath with a tub/shower combination. A laundry area with upper cabinets adds convenience.Outside, the patio provides a tranquil setting for your morning coffee or unwinding in the evening with wine and appetizers while enjoying the lake views. Let me also mention it has 2 large attached storage areas and one is big enough for a small workshop. Myrtle Trace amenities include a saltwater pool, clubhouse, bocce and shuffleboard courts, plus a full calendar of community activities—monthly parties, game nights, and holiday celebrations. Ideally located near shopping, dining, medical facilities, historic downtown Conway, top golf courses like Burning Ridge, Tanger Outlets, and just minutes from the beach and all Myrtle Beach attractions. Whether you’re looking for your forever home or the perfect coastal retreat, this one is a must-see!
Home Details
Home Type
- Single Family
Est. Annual Taxes
- $3,531
Year Built
- Built in 1985
Lot Details
- 5,663 Sq Ft Lot
- Rectangular Lot
HOA Fees
- $90 Monthly HOA Fees
Parking
- Driveway
Home Design
- Ranch Style House
- Slab Foundation
- Tile
Interior Spaces
- 1,776 Sq Ft Home
- Living Room with Fireplace
- Formal Dining Room
- Fire and Smoke Detector
Kitchen
- Range
- Microwave
- Dishwasher
- Solid Surface Countertops
- Disposal
Flooring
- Carpet
- Laminate
Bedrooms and Bathrooms
- 3 Bedrooms
- 2 Full Bathrooms
- Vaulted Bathroom Ceilings
Laundry
- Laundry Room
- Washer and Dryer
Outdoor Features
- Lake On Lot
- Deck
- Front Porch
Location
- Outside City Limits
Schools
- Pine Island Elementary School
- Ten Oaks Middle School
- Carolina Forest High School
Utilities
- Central Heating and Cooling System
- Underground Utilities
- Propane
- Water Heater
- Phone Available
- Cable TV Available
Community Details
Overview
- Active Adult
- Association fees include pool service, manager, common maint/repair, legal and accounting
Amenities
- Clubhouse
Recreation
- Golf Course Community
- Community Pool
Map
Home Values in the Area
Average Home Value in this Area
Tax History
| Year | Tax Paid | Tax Assessment Tax Assessment Total Assessment is a certain percentage of the fair market value that is determined by local assessors to be the total taxable value of land and additions on the property. | Land | Improvement |
|---|---|---|---|---|
| 2024 | $3,531 | $17,115 | $5,175 | $11,940 |
| 2023 | $3,531 | $4,922 | $1,150 | $3,772 |
| 2021 | $366 | $5,246 | $1,474 | $3,772 |
| 2020 | $298 | $5,246 | $1,474 | $3,772 |
| 2019 | $298 | $5,246 | $1,474 | $3,772 |
| 2018 | $0 | $4,280 | $896 | $3,384 |
| 2017 | $234 | $4,280 | $896 | $3,384 |
| 2016 | $0 | $4,280 | $896 | $3,384 |
| 2015 | -- | $4,280 | $896 | $3,384 |
| 2014 | $217 | $4,280 | $896 | $3,384 |
Property History
| Date | Event | Price | List to Sale | Price per Sq Ft |
|---|---|---|---|---|
| 10/06/2025 10/06/25 | For Sale | $324,900 | -- | $183 / Sq Ft |
Purchase History
| Date | Type | Sale Price | Title Company |
|---|---|---|---|
| Warranty Deed | -- | -- | |
| Deed | $119,000 | -- |
About the Listing Agent

Four powerhouse agents. Many years of combined experience. One mission: to deliver exceptional results while making the home buying and selling process seamless, stress-free, and even fun. We’ve each built thriving real estate careers on relationships, referrals, and results — and now we’ve joined forces to bring our clients an unmatched level of service, market expertise, and community connection.
Meet the Team:
Becki Lewis
A premier agent on the Grand Strand. Becki has
Lewis Living's Other Listings
Source: Coastal Carolinas Association of REALTORS®
MLS Number: 2524325
APN: 40002020003
- 109 Hickory Dr
- 115 Hickory Dr Unit MB
- 116 Hickory Dr
- 122 Berry Tree Ln
- 137 Hickory Dr
- 112 Mayberry Ln
- 117 Boxwood Ln
- 8209 Timber Ridge Rd
- 8207 Timber Ridge Rd
- 419 Wellman Ct
- 8223 Forest Lake Dr
- 8123 Timber Ridge Rd
- 111 Laurelwood Ln
- 8244 Timber Ridge Rd
- 804 Wylie Ct
- 228 Cedar Ridge Ln
- 650 Woodman Dr
- 827 Helms Way
- 108 Ashwood Cir
- 338 Myrtle Meadows Dr
- 2241 Technology Rd
- 5005 Medieval Dr
- 1038 Tee Shot Dr
- 1060 Fairway Ln
- 270 Wild Palm Way
- 1012 Fairway Ln
- 344 Kiskadee Loop
- 340 Kiskadee Loop
- 340 Kiskadee Loop Unit O
- 1636 Hyacinth Dr
- 1432 Highway 544 Unit G8
- 1432 Highway 544
- 370 Allied Dr
- 300 Bellamy Ave
- 1025 Carolina Rd Unit DD1
- 1025 Carolina Pines Unit S4
- 4911 Signature Dr
- 321 Patriots Hollow Way
- 5046 Belleglen Ct Unit 202
- 5054 Belleglen Ct Unit 201
