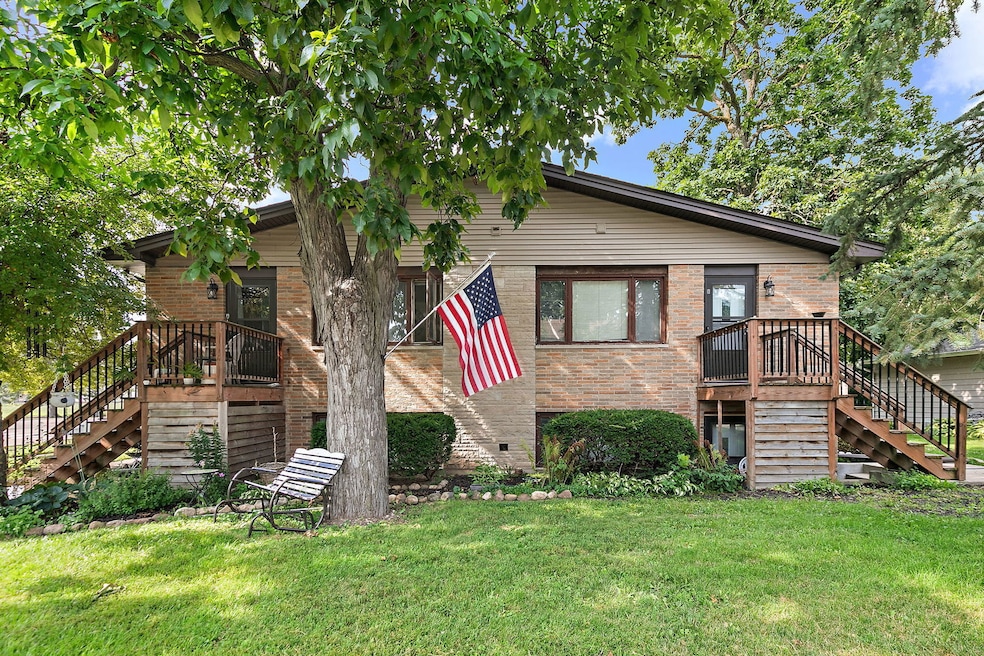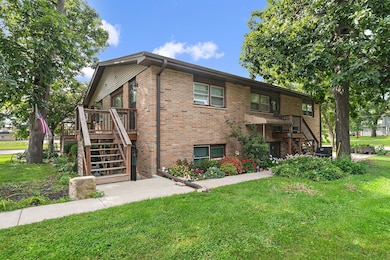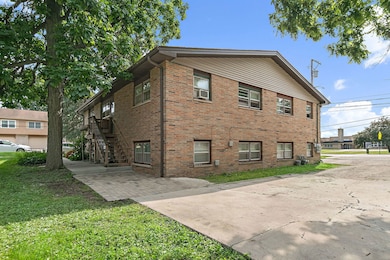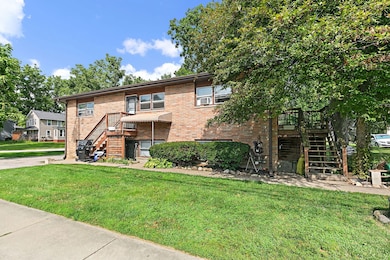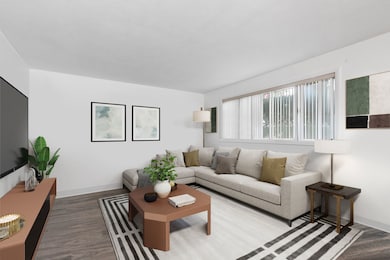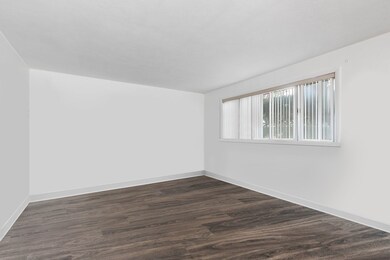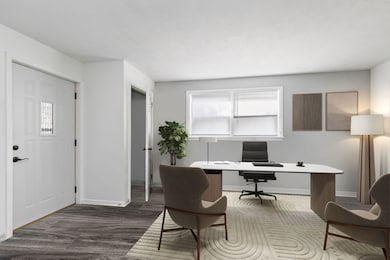104 High Ave Unit C Hampshire, IL 60140
Highlights
- Corner Lot
- Living Room
- Storage
- Hampshire Elementary School Rated 9+
- Laundry Room
- Dining Room
About This Home
This bright and inviting garden unit offers an exceptional amount of natural light and a spacious, comfortable layout. Featuring two bedrooms and one bathroom, the unit has been refreshed with updated vinyl flooring, new paint throughout, and a recently updated bathroom complete with a new vanity and modern shower surround. Enjoy the convenience of IN-UNIT LAUNDRY located in a large laundry/utility room which also offers additional storage space. The layout includes two generously sized bedrooms and a full kitchen with ample counter space, plenty of cabinetry, and an adjoining dining area that comfortably fits a full-size table. A large pantry closet in the dining area provides excellent storage. The oversized living room is a standout feature, offering enough space for a large sectional plus additional room for a desk, reading nook, play area, workout corner, or hobby space. A spacious coat closet adds even more practicality. Outside, tenants have access to a common patio space, perfect for relaxing or entertaining. The unit includes two private exterior entrances and comes with a dedicated driveway parking space. Located near downtown Hampshire, you're within walking distance of local restaurants, shopping, and entertainment. The neighborhood is peaceful and residential, surrounded primarily by single-family homes. The location is ideal, very close to Hampshire Elementary School and directly across from Hampshire Middle School. Tenant pays only heat and electric. A spacious, well-maintained unit in a fantastic location. This one checks all the boxes! Owner is a licensed real estate broker.
Condo Details
Home Type
- Condominium
Year Built
- Built in 1950 | Remodeled in 2025
Home Design
- Entry on the 1st floor
- Brick Exterior Construction
- Asphalt Roof
- Concrete Perimeter Foundation
Interior Spaces
- 1,056 Sq Ft Home
- 2-Story Property
- Window Treatments
- Living Room
- Dining Room
- Open Floorplan
- Storage
- Laminate Flooring
Kitchen
- Gas Oven
- Range
Bedrooms and Bathrooms
- 2 Bedrooms
- 2 Potential Bedrooms
- 1 Full Bathroom
- No Tub in Bathroom
Laundry
- Laundry Room
- Dryer
- Washer
Home Security
Parking
- 1 Parking Space
- Driveway
- Parking Included in Price
- Assigned Parking
Schools
- Hampshire Elementary School
- Hampshire Middle School
- Hampshire High School
Utilities
- Window Unit Cooling System
- Heating System Uses Natural Gas
- Radiant Heating System
- 100 Amp Service
- Gas Water Heater
- Septic Tank
Listing and Financial Details
- Security Deposit $1,750
- Property Available on 12/1/25
- Rent includes water, parking, scavenger, exterior maintenance, lawn care, snow removal
- 12 Month Lease Term
Community Details
Pet Policy
- No Pets Allowed
Additional Features
- 4 Units
- Carbon Monoxide Detectors
Map
Source: Midwest Real Estate Data (MRED)
MLS Number: 12520214
- 704 S State St
- 190 Grove Ave
- 895 S State St
- 421 Klick St
- 263 E Jackson Ave
- 162 Park St
- 820 Briar Glen Ct
- 804 Briar Glen Ct
- 318 Old Mill Ln
- 125 Mill Ave
- 120 Jack Dylan Dr
- LOT 37 W Oak Knoll Dr
- Lot 0 N State St
- 1655 Windsor Rd
- 730 Bruce Dr
- 681 Hampshire Dr
- 286 Wild Prairie Pointe
- 284 Wild Prairie Pointe
- 283 Wild Prairie Pointe
- 282 Wild Prairie Pointe
- 255 Oak St
- 440 E Jefferson Ave Unit 3
- 179 Terrabrook Way
- 2307 Upland Rd
- 1092 Sapphire Ln
- 12445 Copper Ln
- 1735 Bayberry Ln
- 924 Clover Ln Unit 1
- 818 Glen Cove Ln
- 13455 Nealy Rd
- 12307 Tinsley St
- 12133 Kelsey Dr
- 10907 N Woodstock St Unit B
- 12077 Jordi Rd
- 12058 Jordi Rd
- 895 Brielle Blvd
- 10003 Cummings St
- 133 Willey St Unit 2755
- 10070 Cummings St Unit 34-01
- 211 E Main St
