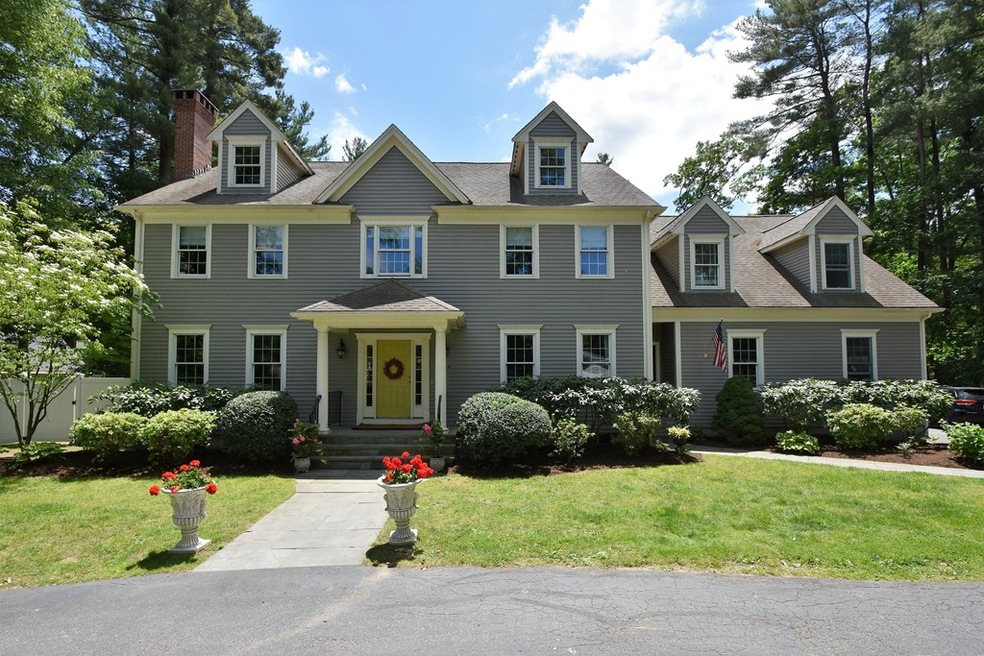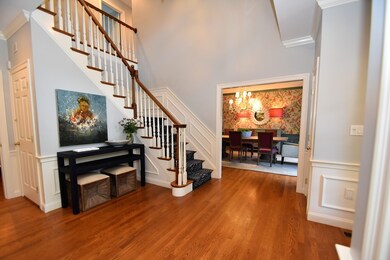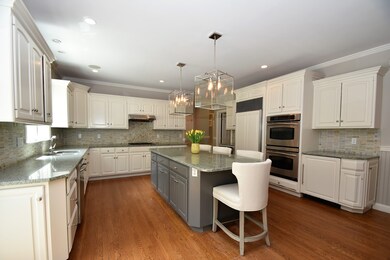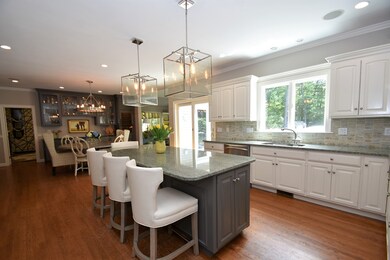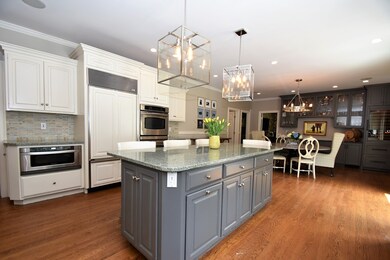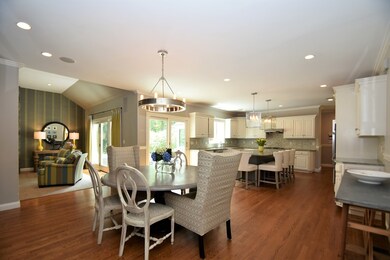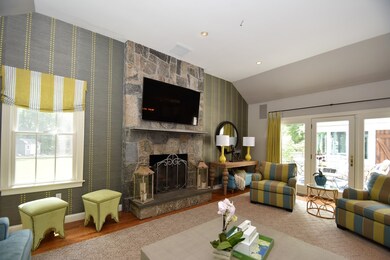
104 High Rock St Needham, MA 02492
Highlights
- Spa
- Deck
- Attic
- Newman Elementary School Rated A
- Wood Flooring
- Wine Refrigerator
About This Home
As of June 2019A classic New England colonial, built by one of Needhams top builders, is set back on the South Street side of High Rock Street, with a beautiful circular driveway. This stately house is situated on a rare 1 acre lot of land within walking distance to town and the commuter rail, and has a very spacious back yard, with lush gardens, and a sprinkler system. First floor boasts an open floor plan with a two story foyer, formal living room with fireplace, and a large dining room all decorated by one of Bostons Top Interior Designers. The kitchen includes a wolf stovetop range, double ovens, and subzero refrigerator/wine fridge/ice maker, which opens into a sizable family room with a large stone fireplace, perfect for entertaining. The second floor has 5 bedrooms and 3 full bathrooms, including the master suite that feels like an oasis.
Last Agent to Sell the Property
Meghan Martin
Lamacchia Realty, Inc. License #449591704 Listed on: 06/13/2018
Home Details
Home Type
- Single Family
Est. Annual Taxes
- $22,156
Year Built
- Built in 2002
Lot Details
- Fenced Yard
- Sprinkler System
- Property is zoned SRB
Parking
- 3 Car Garage
Interior Spaces
- Central Vacuum
- French Doors
- Wood Flooring
- Attic
- Basement
Kitchen
- Built-In Oven
- Built-In Range
- Range Hood
- Microwave
- Freezer
- Dishwasher
- Wine Refrigerator
- Disposal
Outdoor Features
- Spa
- Deck
- Enclosed patio or porch
- Storage Shed
Utilities
- Forced Air Heating and Cooling System
- Heating System Uses Oil
- Water Holding Tank
- Oil Water Heater
- Cable TV Available
Community Details
- Security Service
Listing and Financial Details
- Assessor Parcel Number M:043.0 B:0006 L:0000.0
Ownership History
Purchase Details
Home Financials for this Owner
Home Financials are based on the most recent Mortgage that was taken out on this home.Similar Homes in the area
Home Values in the Area
Average Home Value in this Area
Purchase History
| Date | Type | Sale Price | Title Company |
|---|---|---|---|
| Land Court Massachusetts | $1,495,000 | -- | |
| Land Court Massachusetts | $1,495,000 | -- |
Mortgage History
| Date | Status | Loan Amount | Loan Type |
|---|---|---|---|
| Open | $500,000 | Stand Alone Refi Refinance Of Original Loan | |
| Open | $906,950 | Purchase Money Mortgage | |
| Closed | $339,500 | No Value Available | |
| Closed | $355,000 | No Value Available | |
| Closed | $400,000 | No Value Available | |
| Closed | $500,000 | Purchase Money Mortgage | |
| Previous Owner | $800,000 | No Value Available | |
| Closed | $0 | No Value Available |
Property History
| Date | Event | Price | Change | Sq Ft Price |
|---|---|---|---|---|
| 06/25/2019 06/25/19 | Sold | $1,649,000 | 0.0% | $287 / Sq Ft |
| 05/06/2019 05/06/19 | Pending | -- | -- | -- |
| 05/01/2019 05/01/19 | For Sale | $1,649,000 | +1.5% | $287 / Sq Ft |
| 08/24/2018 08/24/18 | Sold | $1,625,000 | -4.4% | $373 / Sq Ft |
| 07/13/2018 07/13/18 | Pending | -- | -- | -- |
| 06/13/2018 06/13/18 | For Sale | $1,700,000 | +8.3% | $391 / Sq Ft |
| 06/12/2014 06/12/14 | Sold | $1,570,000 | 0.0% | $361 / Sq Ft |
| 02/06/2014 02/06/14 | Pending | -- | -- | -- |
| 01/23/2014 01/23/14 | Off Market | $1,570,000 | -- | -- |
| 01/17/2014 01/17/14 | Price Changed | $1,599,000 | -5.9% | $368 / Sq Ft |
| 10/06/2013 10/06/13 | For Sale | $1,699,000 | -- | $390 / Sq Ft |
Tax History Compared to Growth
Tax History
| Year | Tax Paid | Tax Assessment Tax Assessment Total Assessment is a certain percentage of the fair market value that is determined by local assessors to be the total taxable value of land and additions on the property. | Land | Improvement |
|---|---|---|---|---|
| 2025 | $22,156 | $2,090,200 | $898,100 | $1,192,100 |
| 2024 | $20,520 | $1,639,000 | $701,500 | $937,500 |
| 2023 | $20,305 | $1,557,100 | $701,500 | $855,600 |
| 2022 | $20,326 | $1,520,300 | $701,500 | $818,800 |
| 2021 | $19,810 | $1,520,300 | $701,500 | $818,800 |
| 2020 | $19,833 | $1,587,900 | $701,400 | $886,500 |
| 2019 | $21,134 | $1,705,700 | $701,400 | $1,004,300 |
| 2018 | $20,412 | $1,718,200 | $701,400 | $1,016,800 |
| 2017 | $18,970 | $1,595,500 | $701,400 | $894,100 |
| 2016 | $18,351 | $1,590,200 | $701,400 | $888,800 |
| 2015 | $17,953 | $1,590,200 | $701,400 | $888,800 |
| 2014 | $19,624 | $1,685,900 | $840,800 | $845,100 |
Agents Affiliated with this Home
-

Seller's Agent in 2019
Adriano Varano
Keller Williams Realty
(339) 222-0871
95 in this area
354 Total Sales
-

Buyer's Agent in 2019
Maura Cutting
Berkshire Hathaway HomeServices Commonwealth Real Estate
(781) 844-6078
55 in this area
85 Total Sales
-
M
Seller's Agent in 2018
Meghan Martin
Lamacchia Realty, Inc.
-

Buyer's Agent in 2018
Robert Ticktin
Hawthorn Properties
(617) 840-3463
43 in this area
74 Total Sales
-

Seller's Agent in 2014
Beth Regan
Compass
(781) 640-7895
4 in this area
15 Total Sales
-
J
Buyer's Agent in 2014
June Martin
Rettman Associates
Map
Source: MLS Property Information Network (MLS PIN)
MLS Number: 72345348
APN: NEED-000043-000006
