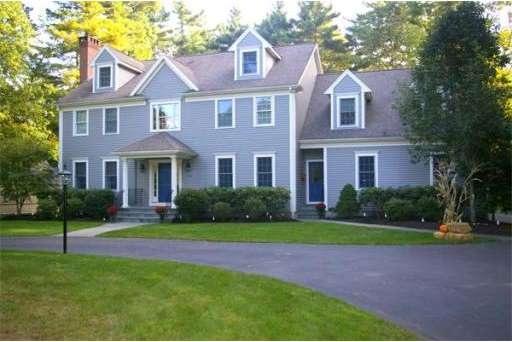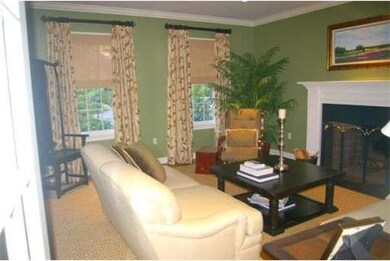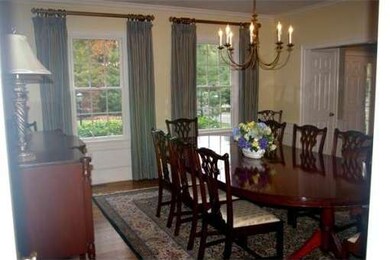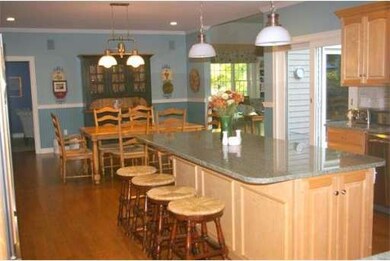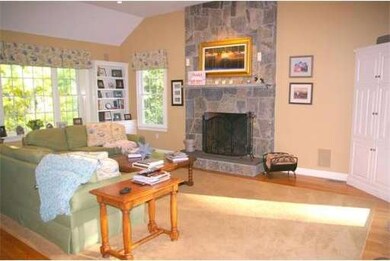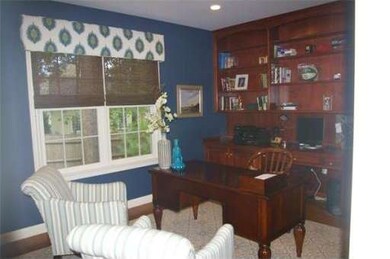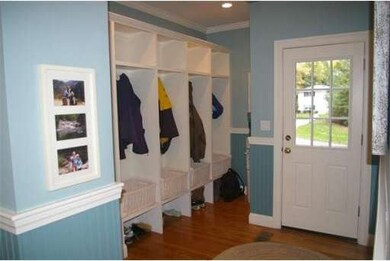
104 High Rock St Needham, MA 02492
About This Home
As of June 2019Incredible Value in this fabulous 10 year old colonial set on a private acre close to town. Perfect for entertaining with elegant dining room and fireplace living room. The oversized kitchen has everything you are looking for with double ovens, Wolfe gas cook top, sub zero, wine refrigerator, large granite island to serve on and a drawer style microwave. The family room just off the kitchen features a spectacular floor to ceiling stone fireplace and sliders to the deck, bluestone patio and screen porch. Relax and read in the study with cherry built-ins. The two story foyer with turned staircase leads to the second floor that has five spacious bedrooms and three bathrooms including a spectacular master suite. The lower level features a play room, billiard room and exercise room. Three car garage, mudroom with cubbies and huge walk up attic are just some of the extras that make this home perfect! Close to train and shops on the South Street side of High Rock.
Last Buyer's Agent
June Martin
Rettman Associates License #449501418
Home Details
Home Type
Single Family
Est. Annual Taxes
$22,156
Year Built
2002
Lot Details
0
Listing Details
- Lot Description: Wooded, Paved Drive
- Special Features: None
- Property Sub Type: Detached
- Year Built: 2002
Interior Features
- Has Basement: Yes
- Fireplaces: 2
- Primary Bathroom: Yes
- Number of Rooms: 10
- Amenities: Public Transportation, Shopping, Park, Walk/Jog Trails, Medical Facility, Laundromat
- Electric: 200 Amps
- Energy: Insulated Windows, Insulated Doors, Prog. Thermostat
- Flooring: Wood, Tile, Wall to Wall Carpet, Marble
- Insulation: Full, Fiberglass - Batts
- Interior Amenities: Central Vacuum, Cable Available, Walk-up Attic
- Basement: Full, Finished, Bulkhead, Concrete Floor
- Bedroom 2: Second Floor, 14X15
- Bedroom 3: Second Floor, 13X15
- Bedroom 4: Second Floor, 12X12
- Bedroom 5: Second Floor, 14X15
- Bathroom #1: First Floor
- Bathroom #2: Second Floor
- Bathroom #3: Second Floor
- Kitchen: First Floor, 16X32
- Laundry Room: Second Floor
- Living Room: First Floor, 16X15
- Master Bedroom: Second Floor, 20X20
- Master Bedroom Description: Bathroom - Full, Closet/Cabinets - Custom Built, Flooring - Hardwood, Recessed Lighting
- Dining Room: First Floor, 16X15
- Family Room: First Floor, 15X21
Exterior Features
- Construction: Frame
- Exterior: Clapboard
- Exterior Features: Porch - Screened, Deck - Wood, Patio, Gutters, Storage Shed, Professional Landscaping, Sprinkler System, Decorative Lighting, Screens
- Foundation: Poured Concrete
Garage/Parking
- Garage Parking: Attached, Garage Door Opener, Side Entry
- Garage Spaces: 3
- Parking: Off-Street, Paved Driveway
- Parking Spaces: 12
Utilities
- Cooling Zones: 4
- Heat Zones: 4
- Hot Water: Oil
- Utility Connections: for Gas Range, for Electric Oven, Washer Hookup, Icemaker Connection
Condo/Co-op/Association
- HOA: No
Ownership History
Purchase Details
Home Financials for this Owner
Home Financials are based on the most recent Mortgage that was taken out on this home.Similar Homes in Needham, MA
Home Values in the Area
Average Home Value in this Area
Purchase History
| Date | Type | Sale Price | Title Company |
|---|---|---|---|
| Land Court Massachusetts | $1,495,000 | -- | |
| Land Court Massachusetts | $1,495,000 | -- |
Mortgage History
| Date | Status | Loan Amount | Loan Type |
|---|---|---|---|
| Open | $500,000 | Stand Alone Refi Refinance Of Original Loan | |
| Open | $906,950 | Purchase Money Mortgage | |
| Closed | $339,500 | No Value Available | |
| Closed | $355,000 | No Value Available | |
| Closed | $400,000 | No Value Available | |
| Closed | $500,000 | Purchase Money Mortgage | |
| Previous Owner | $800,000 | No Value Available | |
| Closed | $0 | No Value Available |
Property History
| Date | Event | Price | Change | Sq Ft Price |
|---|---|---|---|---|
| 06/25/2019 06/25/19 | Sold | $1,649,000 | 0.0% | $287 / Sq Ft |
| 05/06/2019 05/06/19 | Pending | -- | -- | -- |
| 05/01/2019 05/01/19 | For Sale | $1,649,000 | +1.5% | $287 / Sq Ft |
| 08/24/2018 08/24/18 | Sold | $1,625,000 | -4.4% | $373 / Sq Ft |
| 07/13/2018 07/13/18 | Pending | -- | -- | -- |
| 06/13/2018 06/13/18 | For Sale | $1,700,000 | +8.3% | $391 / Sq Ft |
| 06/12/2014 06/12/14 | Sold | $1,570,000 | 0.0% | $361 / Sq Ft |
| 02/06/2014 02/06/14 | Pending | -- | -- | -- |
| 01/23/2014 01/23/14 | Off Market | $1,570,000 | -- | -- |
| 01/17/2014 01/17/14 | Price Changed | $1,599,000 | -5.9% | $368 / Sq Ft |
| 10/06/2013 10/06/13 | For Sale | $1,699,000 | -- | $390 / Sq Ft |
Tax History Compared to Growth
Tax History
| Year | Tax Paid | Tax Assessment Tax Assessment Total Assessment is a certain percentage of the fair market value that is determined by local assessors to be the total taxable value of land and additions on the property. | Land | Improvement |
|---|---|---|---|---|
| 2025 | $22,156 | $2,090,200 | $898,100 | $1,192,100 |
| 2024 | $20,520 | $1,639,000 | $701,500 | $937,500 |
| 2023 | $20,305 | $1,557,100 | $701,500 | $855,600 |
| 2022 | $20,326 | $1,520,300 | $701,500 | $818,800 |
| 2021 | $19,810 | $1,520,300 | $701,500 | $818,800 |
| 2020 | $19,833 | $1,587,900 | $701,400 | $886,500 |
| 2019 | $21,134 | $1,705,700 | $701,400 | $1,004,300 |
| 2018 | $20,412 | $1,718,200 | $701,400 | $1,016,800 |
| 2017 | $18,970 | $1,595,500 | $701,400 | $894,100 |
| 2016 | $18,351 | $1,590,200 | $701,400 | $888,800 |
| 2015 | $17,953 | $1,590,200 | $701,400 | $888,800 |
| 2014 | $19,624 | $1,685,900 | $840,800 | $845,100 |
Agents Affiliated with this Home
-

Seller's Agent in 2019
Adriano Varano
Keller Williams Realty
(339) 222-0871
95 in this area
354 Total Sales
-

Buyer's Agent in 2019
Maura Cutting
Berkshire Hathaway HomeServices Commonwealth Real Estate
(781) 844-6078
55 in this area
85 Total Sales
-
M
Seller's Agent in 2018
Meghan Martin
Lamacchia Realty, Inc.
-

Buyer's Agent in 2018
Robert Ticktin
Hawthorn Properties
(617) 840-3463
43 in this area
73 Total Sales
-

Seller's Agent in 2014
Beth Regan
Compass
(781) 640-7895
4 in this area
15 Total Sales
-
J
Buyer's Agent in 2014
June Martin
Rettman Associates
Map
Source: MLS Property Information Network (MLS PIN)
MLS Number: 71593428
APN: NEED-000043-000006
- 617 South St
- 758 South St
- 828 South St
- 53 Heather Ln
- 90 Norfolk St
- 94 Laurel Dr
- 343 High Rock St
- 51 Canterbury Ln
- 233 Warren St
- 66 Oakcrest Rd
- 379 Dedham Ave
- 181 Dedham Ave
- 95 Deerfield Rd
- 79 Henderson St
- 90 Burr Dr
- 59 Henderson St
- 45 Coulton Park
- 159 Marked Tree Rd
- 95 Marked Tree Rd
- 17 Kerrydale Rd
