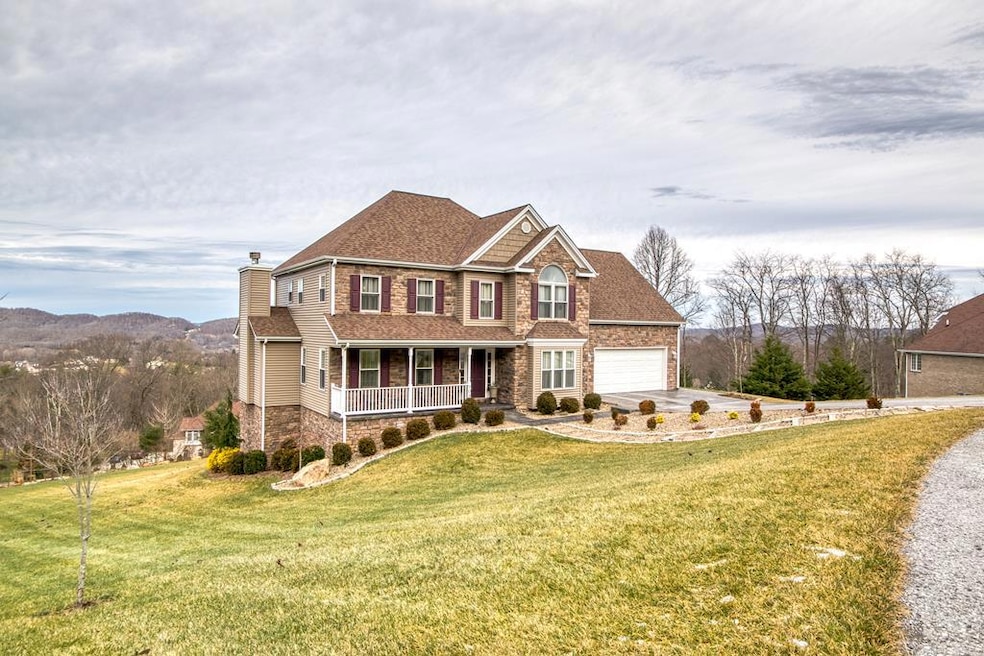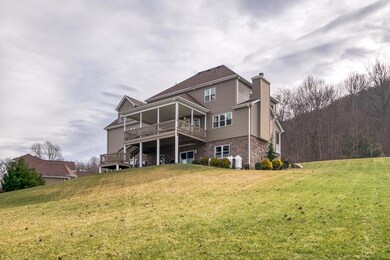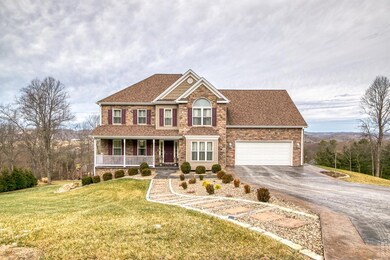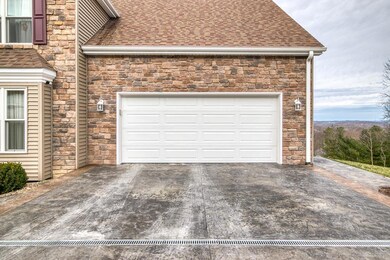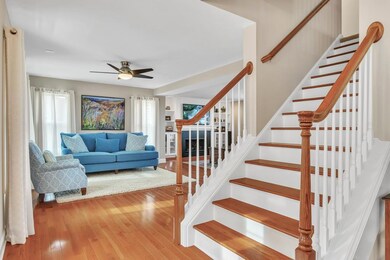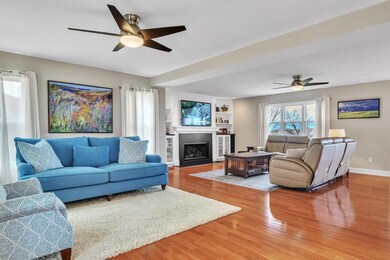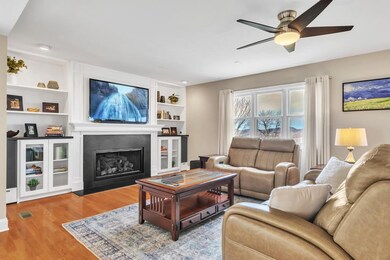104 Hogan Cir Bluefield, VA 24605
Highlights
- Colonial Architecture
- Breakfast Area or Nook
- Double Oven
- Deck
- Formal Dining Room
- Cul-De-Sac
About This Home
As of June 2024Welcome HOME to a perfect blend of modern comfort and scenic beauty on over an acre lot in Brierwood subdivision this Colonial Gem boasts 4Bedrooms and 2.5Baths along with a finished lower level plus lots of storage with spacious 2car garage and an added utility garage! Enjoy breathtaking views all 4 seasons at the base of East River Mountain. Newly remodeled by Interior Motives spacious and bright kitchen will inspire even the most amateur of chefs! Also included in the Interior Motives remodel is the Powder Room plus the FR fireplace with bookshelves and mantel. Concrete driveway, covered deck, and professional landscaping plus a family Firepit is some of the exquisite finishing touches!
Home Details
Home Type
- Single Family
Est. Annual Taxes
- $2,323
Year Built
- Built in 2018
Lot Details
- 1.14 Acre Lot
- Cul-De-Sac
- Level Lot
- Cleared Lot
Parking
- 2 Car Garage
- Open Parking
Home Design
- Colonial Architecture
- Block Foundation
- Stone Exterior Construction
- Vinyl Siding
Interior Spaces
- 2-Story Property
- Bar
- Ceiling Fan
- Factory Built Fireplace
- Propane Fireplace
- Double Pane Windows
- Family Room with Fireplace
- Living Room
- Formal Dining Room
Kitchen
- Breakfast Area or Nook
- Double Oven
- Range
- Dishwasher
Bedrooms and Bathrooms
- 4 Bedrooms
- Primary Bedroom Upstairs
- Walk-In Closet
Laundry
- Laundry on upper level
- Washer and Dryer Hookup
Finished Basement
- Basement Fills Entire Space Under The House
- Exterior Basement Entry
Outdoor Features
- Deck
- Rain Gutters
- Porch
Schools
- Dudley Elementary School
- Graham Middle School
- Graham High School
Utilities
- Cooling Available
- Heat Pump System
- Underground Utilities
- Propane
- Electric Water Heater
- Cable TV Available
Additional Features
- Level Entry For Accessibility
- City Lot
Community Details
- Brierwood Subdivision
Listing and Financial Details
- Assessor Parcel Number 024/B5030002
Ownership History
Purchase Details
Home Financials for this Owner
Home Financials are based on the most recent Mortgage that was taken out on this home.Purchase Details
Home Financials for this Owner
Home Financials are based on the most recent Mortgage that was taken out on this home.Purchase Details
Home Financials for this Owner
Home Financials are based on the most recent Mortgage that was taken out on this home.Map
Home Values in the Area
Average Home Value in this Area
Purchase History
| Date | Type | Sale Price | Title Company |
|---|---|---|---|
| Deed | $565,000 | None Listed On Document | |
| Deed | $490,000 | -- | |
| Deed | $87,500 | None Available |
Mortgage History
| Date | Status | Loan Amount | Loan Type |
|---|---|---|---|
| Open | $536,750 | New Conventional |
Property History
| Date | Event | Price | Change | Sq Ft Price |
|---|---|---|---|---|
| 06/03/2024 06/03/24 | Sold | $565,000 | -5.7% | $132 / Sq Ft |
| 01/22/2024 01/22/24 | For Sale | $599,000 | +22.2% | $140 / Sq Ft |
| 12/15/2022 12/15/22 | Sold | $490,000 | 0.0% | $115 / Sq Ft |
| 11/14/2022 11/14/22 | Pending | -- | -- | -- |
| 09/10/2022 09/10/22 | For Sale | $490,000 | +2.3% | $115 / Sq Ft |
| 11/20/2018 11/20/18 | Sold | $479,187 | 0.0% | $185 / Sq Ft |
| 10/21/2018 10/21/18 | Pending | -- | -- | -- |
| 09/26/2018 09/26/18 | For Sale | $479,187 | -- | $185 / Sq Ft |
Tax History
| Year | Tax Paid | Tax Assessment Tax Assessment Total Assessment is a certain percentage of the fair market value that is determined by local assessors to be the total taxable value of land and additions on the property. | Land | Improvement |
|---|---|---|---|---|
| 2023 | $2,323 | $400,500 | $80,000 | $320,500 |
| 2022 | $2,323 | $400,500 | $80,000 | $320,500 |
| 2021 | $2,323 | $400,500 | $80,000 | $320,500 |
| 2020 | $2,323 | $400,500 | $80,000 | $320,500 |
| 2019 | $2,323 | $400,500 | $80,000 | $320,500 |
| 2018 | $454 | $80,000 | $80,000 | $0 |
| 2017 | $454 | $82,500 | $82,500 | $0 |
| 2016 | -- | $82,500 | $82,500 | $0 |
| 2015 | -- | $82,500 | $82,500 | $0 |
| 2014 | -- | $82,500 | $82,500 | $0 |
| 2013 | -- | $82,500 | $82,500 | $0 |
Source: Mercer-Tazewell County Board of REALTORS®
MLS Number: 52799
APN: 024B503-0002
- 724 Mountain Ln
- 655 Robin St
- 625 Robin St
- 900 Tanager Dr
- 529 Summit St
- 630 Oriole St
- 658 Tanager Dr
- 307 Cove St
- 322 Circle Dr
- 806 Fincastle Turnpike
- 333 Circle Dr
- 205 Bluestone Dr
- 319 S College Ave
- 207 Montrose St
- 1608 Virginia Ave
- 1708 Virginia Ave
- 1907 Tazewell Ave
- 58A Oneida Peak Rd
- TBD Brookstone Rd
- 220 Highland Ave
