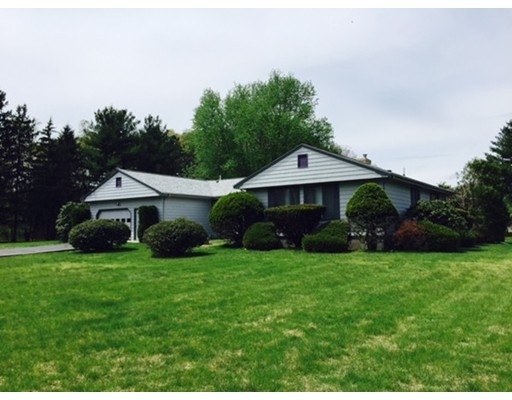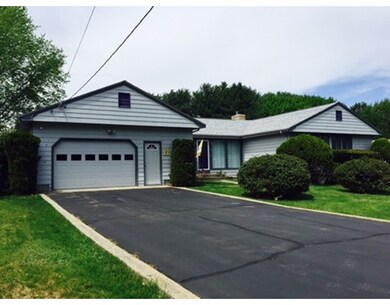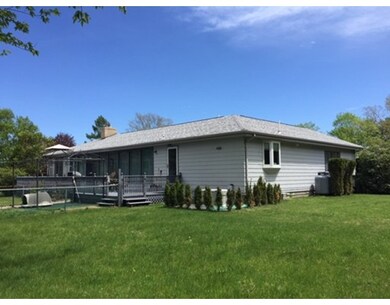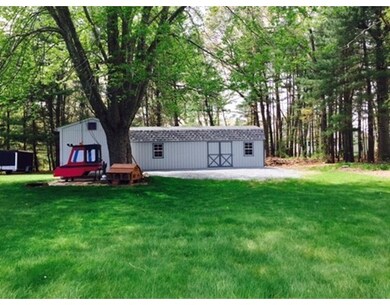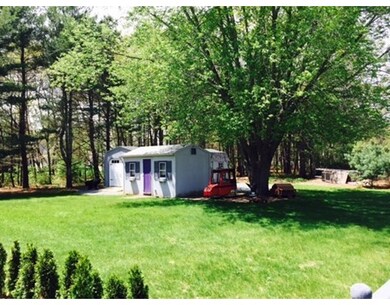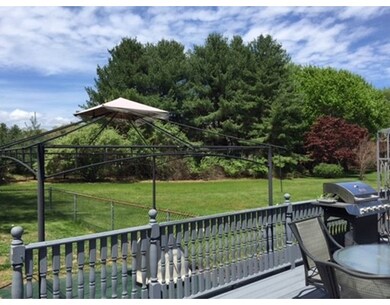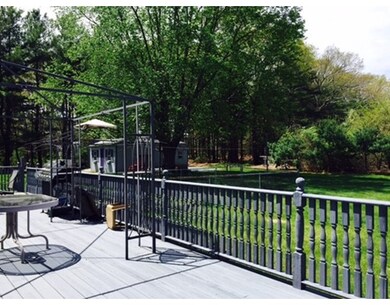
104 Hollister Rd Swansea, MA 02777
Monroes-South Seekonk NeighborhoodEstimated Value: $601,000 - $848,000
About This Home
As of September 2017Move In Ready - Open floor plan Ranch featuring a sunny, sunken Living Room/Dining Room with a fireplace and a stunning wall of glass which opens to a 14x48 deck. There is a remodeled kitchen with cherry cabinets, s/s appliances, granite and a center island. There is a large, light filled master bedroom, 2 additional bedrooms, and 1 1/2 baths. Hardwood floors throughout, central air, generator, alarm & new roof. There is an attached 2 car garage & a 2 car tandem garage. Private setting on 1.2 acres which includes Assessors Map 19, Lot 33F - .51 acres. Great highway access. Gas available in the street. Near Barringnton Line. Call today!
Last Buyer's Agent
Suzanne Vezina
Salt Marsh Realty Group License #450500215
Home Details
Home Type
- Single Family
Est. Annual Taxes
- $7,116
Year Built
- 1971
Lot Details
- 1.21
Utilities
- Private Sewer
Ownership History
Purchase Details
Purchase Details
Home Financials for this Owner
Home Financials are based on the most recent Mortgage that was taken out on this home.Purchase Details
Purchase Details
Similar Homes in the area
Home Values in the Area
Average Home Value in this Area
Purchase History
| Date | Buyer | Sale Price | Title Company |
|---|---|---|---|
| Cantin George | -- | -- | |
| Barrette Nancy I | $390,000 | -- | |
| Costa Anthony D | -- | -- | |
| Bockman Frederick R | -- | -- |
Mortgage History
| Date | Status | Borrower | Loan Amount |
|---|---|---|---|
| Previous Owner | Bockman Frederick R | $100,000 | |
| Previous Owner | Bockman Frederick R | $102,000 | |
| Previous Owner | Bockman Frederick R | $108,000 | |
| Previous Owner | Bockman Frederick R | $25,000 |
Property History
| Date | Event | Price | Change | Sq Ft Price |
|---|---|---|---|---|
| 09/07/2017 09/07/17 | Sold | $390,000 | -2.5% | $184 / Sq Ft |
| 09/06/2017 09/06/17 | Pending | -- | -- | -- |
| 06/20/2017 06/20/17 | For Sale | $399,900 | 0.0% | $189 / Sq Ft |
| 05/27/2017 05/27/17 | Pending | -- | -- | -- |
| 05/25/2017 05/25/17 | For Sale | $399,900 | 0.0% | $189 / Sq Ft |
| 05/22/2017 05/22/17 | Pending | -- | -- | -- |
| 05/08/2017 05/08/17 | For Sale | $399,900 | +14.3% | $189 / Sq Ft |
| 07/25/2016 07/25/16 | Sold | $350,000 | -5.4% | $166 / Sq Ft |
| 07/01/2016 07/01/16 | Pending | -- | -- | -- |
| 06/17/2016 06/17/16 | For Sale | $369,900 | -- | $175 / Sq Ft |
Tax History Compared to Growth
Tax History
| Year | Tax Paid | Tax Assessment Tax Assessment Total Assessment is a certain percentage of the fair market value that is determined by local assessors to be the total taxable value of land and additions on the property. | Land | Improvement |
|---|---|---|---|---|
| 2025 | $7,116 | $597,000 | $176,000 | $421,000 |
| 2024 | $7,098 | $592,000 | $176,000 | $416,000 |
| 2023 | $6,576 | $500,800 | $128,800 | $372,000 |
| 2022 | $6,511 | $452,500 | $117,100 | $335,400 |
| 2021 | $6,018 | $385,000 | $117,100 | $267,900 |
| 2020 | $6,118 | $392,700 | $117,100 | $275,600 |
| 2019 | $5,895 | $380,100 | $104,500 | $275,600 |
| 2018 | $4,784 | $313,100 | $102,800 | $210,300 |
| 2017 | $4,068 | $306,300 | $102,800 | $203,500 |
| 2016 | $3,846 | $284,500 | $88,500 | $196,000 |
| 2015 | $3,473 | $264,500 | $88,500 | $176,000 |
| 2014 | $3,427 | $266,900 | $88,500 | $178,400 |
Agents Affiliated with this Home
-
Pauline Audet Smith

Seller's Agent in 2017
Pauline Audet Smith
Salt Marsh Realty Group
(508) 243-1082
44 Total Sales
-
S
Buyer's Agent in 2017
Suzanne Vezina
Salt Marsh Realty Group
-
Donna Frank

Seller's Agent in 2016
Donna Frank
Milestone Realty, Inc.
(774) 644-1077
19 Total Sales
-
Paula Drake

Buyer's Agent in 2016
Paula Drake
Coastal Platinums LLC
(508) 725-7294
28 Total Sales
Map
Source: MLS Property Information Network (MLS PIN)
MLS Number: 72160498
APN: SWAN-000190-000000-000033E
- 139 Barneyville Rd
- 74 Acre Ave
- 4 Tall Pines Dr
- 29 Christine Dr
- 1550 Fall River Ave
- 74 Warren Ave
- 70 Boyce Ave
- 37 Charles St
- 1705 Wampanoag Trail
- 278 Sowams Rd
- 1737 Wampanoag Trail
- 25 Watson St
- 7 Jill Ct
- 23 Pine Top Rd
- 3 Ida Ct
- 39 Sunset Dr
- 38 Apple Orchard Ln
- 20 Burr Ave
- 12 Vineland Dr
- 10 Virginia Rd
- 104 Hollister Rd
- 124 Hollister Rd
- 120 Hollister Rd
- 105 Hollister Rd
- 90 Hollister Rd
- 109 Hollister Rd
- 97 Hollister Rd
- 123 Hollister Rd
- 29 Barrington River Way
- 134 Hollister Rd
- 9 Barrington River Way
- 87 Hollister Rd
- 31 Hampden Ln
- 47 Hampden Ln
- 15 Barrington River Way
- 144 Hollister Rd
- Lot 9 Barrington River Way
- 77 Hollister Rd
- 0 Hampden Ln Unit 845868
- 0 Hampden Ln Unit 947279
