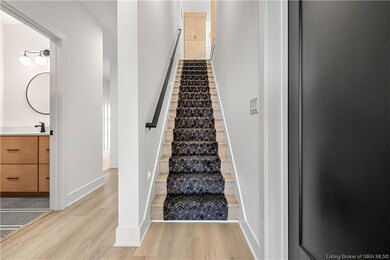
104 Howard Ln Jeffersonville, IN 47130
Highlights
- New Construction
- Cathedral Ceiling
- Balcony
- River View
- Covered patio or porch
- 4-minute walk to Bob Hedge Park
About This Home
As of April 2024HOWARD YARD by Millennium Builders is Southern Indiana’s first modernized, river-view development, beautifully located in Downtown Jeffersonville. With PANORAMIC VIEWS of the Ohio River, this custom-built 4 bedroom, 3.5 bath, Modern Style home offers breathtaking, inspiring spaces to restore and relax. Thoughtfully designed WITH ELEVATOR a flowing layout and over 2,200 square-foot of living space, the main level possesses soaring 10 FT CEILINGS with contemporary detail and design, while the GOURMET CHEF KITCHEN is equipped with Amish cabinetry, quartz countertops, custom tile throughout the home, and a large laundry space. Along with the outdoor IRRIGATION SYSTEM, your dream home will feature double porches in the front and back to take in views from both directions. This neighborhood is a NEVER-SEEN-BEFORE for Southern Indiana and is conveniently located minutes from the Walking Bridge, Downtown Louisville, shopping, dining, entertainment, and more! Call today to schedule your private showing.
Last Agent to Sell the Property
Green Tree Real Estate Services License #RB14045816 Listed on: 04/16/2024
Home Details
Home Type
- Single Family
Est. Annual Taxes
- $45
Year Built
- Built in 2023 | New Construction
Lot Details
- 2,614 Sq Ft Lot
- Landscaped
- Sprinkler System
HOA Fees
- $33 Monthly HOA Fees
Parking
- 2 Car Attached Garage
- Garage Door Opener
- Driveway
- Off-Street Parking
Home Design
- Frame Construction
- Stone Exterior Construction
Interior Spaces
- 2,737 Sq Ft Home
- 3-Story Property
- Elevator
- Cathedral Ceiling
- Ceiling Fan
- Electric Fireplace
- Thermal Windows
- Window Screens
- Entrance Foyer
- Family Room
- Utility Room
- River Views
Kitchen
- Eat-In Kitchen
- Breakfast Bar
- Oven or Range
- Dishwasher
- Kitchen Island
- Disposal
Bedrooms and Bathrooms
- 4 Bedrooms
- Split Bedroom Floorplan
- Walk-In Closet
Laundry
- Dryer
- Washer
Outdoor Features
- Balcony
- Covered patio or porch
- Exterior Lighting
Utilities
- Forced Air Heating and Cooling System
- Electric Water Heater
- Cable TV Available
Listing and Financial Details
- Assessor Parcel Number 102000201738000009
Ownership History
Purchase Details
Home Financials for this Owner
Home Financials are based on the most recent Mortgage that was taken out on this home.Similar Homes in the area
Home Values in the Area
Average Home Value in this Area
Purchase History
| Date | Type | Sale Price | Title Company |
|---|---|---|---|
| Deed | $725,373 | Momentum Title Agency Llc |
Property History
| Date | Event | Price | Change | Sq Ft Price |
|---|---|---|---|---|
| 06/12/2025 06/12/25 | For Sale | $750,000 | +3.4% | $274 / Sq Ft |
| 04/19/2024 04/19/24 | Sold | $725,374 | 0.0% | $265 / Sq Ft |
| 04/17/2024 04/17/24 | Pending | -- | -- | -- |
| 04/16/2024 04/16/24 | For Sale | $725,374 | -- | $265 / Sq Ft |
Tax History Compared to Growth
Tax History
| Year | Tax Paid | Tax Assessment Tax Assessment Total Assessment is a certain percentage of the fair market value that is determined by local assessors to be the total taxable value of land and additions on the property. | Land | Improvement |
|---|---|---|---|---|
| 2024 | $45 | $618,900 | $220,000 | $398,900 |
| 2023 | $45 | $400 | $400 | $0 |
Agents Affiliated with this Home
-
Tiffany Denison
T
Seller's Agent in 2025
Tiffany Denison
Lopp Real Estate
(502) 396-9996
1 in this area
19 Total Sales
-
Victoria Johns

Seller's Agent in 2024
Victoria Johns
Green Tree Real Estate Services
(502) 810-7464
145 in this area
281 Total Sales
-
Staci Flispart

Buyer's Agent in 2024
Staci Flispart
Lopp Real Estate Brokers
(502) 599-4522
122 in this area
379 Total Sales
Map
Source: Southern Indiana REALTORS® Association
MLS Number: 202407205
APN: 10-20-00-201-740.000-009
- 1302 E 10th St
- 801 Morningside Dr
- 818 Fulton St
- 950 Whelan Ln
- 4698 Red Tail Ridge
- 823 Meigs Ave
- 1404 Frederick Ave
- 1402 Frederick Ave
- 1702 Dutch Ln
- 1113 Watt St
- 1115 Watt St
- 1448 Plank Rd
- 913 Watt St
- 420 Myrtle St
- 418 Myrtle St
- 416 Myrtle St
- 1516 Plank Rd
- 863 Wolf Run Park Blvd
- 410 Jefferson St
- 200 W Park Place






