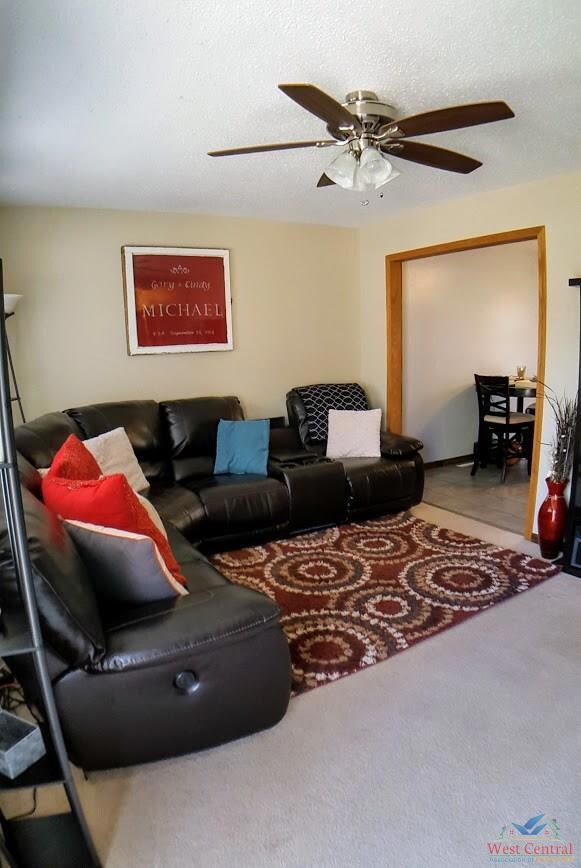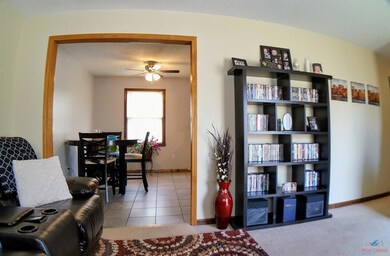
104 Huntleigh Terrace Clinton, MO 64735
Estimated Value: $188,785 - $257,000
Highlights
- Deck
- Lower Floor Utility Room
- 1 Car Attached Garage
- Raised Ranch Architecture
- Wood Frame Window
- Tile Flooring
About This Home
As of September 2017This 3 bedroom 2 bath home is one you don't want to miss out on! Located in a nice neighborhood on a quite cut-through street you will truly be able to enjoy the huge yard. Inside you will find a nicely renovated kitchen with newer cabinets, granite counter tops and all appliances stay. Connected to the kitchen is the dining space that is open to the main living room. There is a master bedroom that has a connecting door to the main bath that has also been recently renovated. On the lower level you will find finished space that could be used as a rec-room or family room. SELLER IS WILLING TO PAY $3,000 CLOSING COSTS WITH REASONABLE NEGOTIATED OFFER! Call to see this home today!
Last Agent to Sell the Property
Golden Valley Realty Group License #2010038426 Listed on: 03/22/2017
Home Details
Home Type
- Single Family
Est. Annual Taxes
- $1,083
Year Built
- Built in 1989
Lot Details
- Lot Dimensions are 80x215
- Back Yard Fenced
- Chain Link Fence
Home Design
- Raised Ranch Architecture
- Concrete Foundation
- Composition Roof
- Hardboard
Interior Spaces
- 1,000 Sq Ft Home
- Ceiling Fan
- Wood Frame Window
- Family Room Downstairs
- Dining Room
- Lower Floor Utility Room
Kitchen
- Electric Oven or Range
- Microwave
- Dishwasher
- Disposal
Flooring
- Carpet
- Tile
Bedrooms and Bathrooms
- 3 Bedrooms
- 2 Full Bathrooms
Laundry
- Laundry on lower level
- 220 Volts In Laundry
Partially Finished Basement
- Basement Fills Entire Space Under The House
- 1 Bathroom in Basement
Parking
- 1 Car Attached Garage
- Garage Door Opener
Eco-Friendly Details
- Energy-Efficient Thermostat
Outdoor Features
- Deck
- Storage Shed
- Private Mailbox
Utilities
- Central Air
- Heat Pump System
- Electric Water Heater
- Water Softener is Owned
Ownership History
Purchase Details
Home Financials for this Owner
Home Financials are based on the most recent Mortgage that was taken out on this home.Purchase Details
Similar Homes in Clinton, MO
Home Values in the Area
Average Home Value in this Area
Purchase History
| Date | Buyer | Sale Price | Title Company |
|---|---|---|---|
| Walters Travis M | $96,500 | -- | |
| Wilson Christopher | -- | -- |
Property History
| Date | Event | Price | Change | Sq Ft Price |
|---|---|---|---|---|
| 09/20/2017 09/20/17 | Sold | -- | -- | -- |
| 07/24/2017 07/24/17 | Pending | -- | -- | -- |
| 03/22/2017 03/22/17 | For Sale | $103,000 | -- | $103 / Sq Ft |
Tax History Compared to Growth
Tax History
| Year | Tax Paid | Tax Assessment Tax Assessment Total Assessment is a certain percentage of the fair market value that is determined by local assessors to be the total taxable value of land and additions on the property. | Land | Improvement |
|---|---|---|---|---|
| 2024 | $1,083 | $21,940 | $0 | $0 |
| 2023 | $1,084 | $21,940 | $0 | $0 |
| 2022 | $993 | $19,780 | $0 | $0 |
| 2021 | $972 | $19,780 | $0 | $0 |
| 2020 | $1,004 | $17,740 | $0 | $0 |
| 2019 | $1,006 | $17,740 | $0 | $0 |
| 2018 | $988 | $17,440 | $0 | $0 |
| 2017 | $985 | $17,440 | $2,790 | $14,650 |
| 2016 | $952 | $16,800 | $2,000 | $14,800 |
| 2014 | -- | $16,800 | $0 | $0 |
| 2013 | -- | $16,800 | $0 | $0 |
Agents Affiliated with this Home
-
Emily Burke

Seller's Agent in 2017
Emily Burke
Golden Valley Realty Group
(660) 351-2382
169 Total Sales
Map
Source: West Central Association of REALTORS® (MO)
MLS Number: 77576
APN: 18-2.0-10-004-016-002.000
- 1613 S Main St
- 1507 S Main St
- 111 W Glendale Dr
- 200 Allison Ln
- 300 Jamestown Dr
- 604 Clover Dr
- 302 Jamestown Dr
- 106 W Fairview St
- 606 Clover Dr
- 0 S Water St
- 1004 S 2nd St
- 107 W Benton St
- 904 S 2nd St
- 805 S 3rd St
- 414 E Flora
- 710 S 2nd St
- 605 S Washington St
- 510 E Louise Ave
- 512 Louise Ave
- 503 S 2nd St
- 104 Huntleigh Terrace
- 102 Huntleigh Terrace
- 1600 Leawood Dr
- 107 W Calvird Dr
- 113 W Calvird Dr
- 111 W Calvird Dr
- 103 Huntleigh Terrace
- 1602 S Water St
- 1506 Leawood Dr
- 1601 S Briarcliff
- 1603 Briarcliff Dr
- 115 W Calvird Dr
- 1509 Briarcliff Dr
- 1512 S Water St
- 1507 Leawood Dr
- 1504 Leawood Dr
- 106 W Calvird Dr
- 1507 Briarcliff Dr
- 1700 S Washington St
- 1505 Leawood Dr






