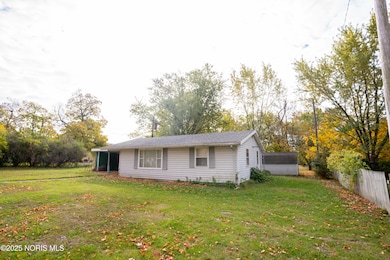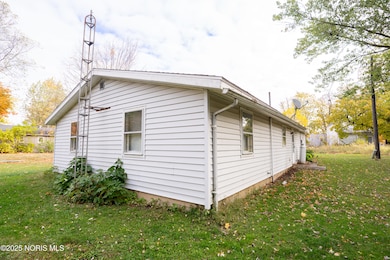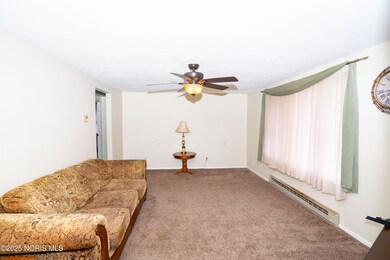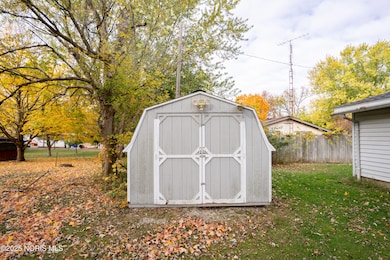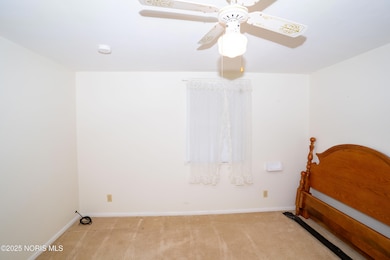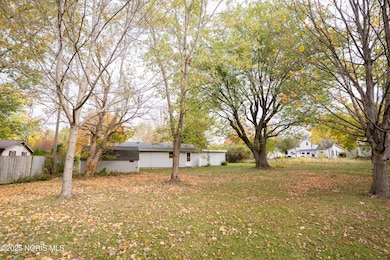104 Jackson St Oakwood, OH 45873
Estimated payment $507/month
Highlights
- Fireplace
- Carpet
- Heating Available
- Window Unit Cooling System
About This Home
Welcome to 104 Jackson Street — a charming 2-bedroom home perfectly tucked away on a peaceful dead-end street. Enjoy a quiet setting with the convenience of being just minutes from town. This property offers excellent outdoor storage, including a generous 10x16 shed—ideal for lawn equipment, tools, or weekend projects. Step inside to find a warm and inviting interior that feels instantly like home. The spacious 15.6' x 13' living room features a cozy fireplace, creating the perfect spot to relax after a long day or gather with loved ones on cool evenings. Whether you're a first-time buyer or looking to downsize, this property offers comfort, privacy, and practicality—all in one great location!
Home Details
Home Type
- Single Family
Est. Annual Taxes
- $691
Year Built
- Built in 1971
Lot Details
- 7,405 Sq Ft Lot
- Lot Dimensions are 75x97
Home Design
- Slab Foundation
- Shingle Roof
- Vinyl Siding
Interior Spaces
- 906 Sq Ft Home
- 1-Story Property
- Fireplace
- Carpet
- Electric Range
Bedrooms and Bathrooms
- 2 Bedrooms
- 1 Full Bathroom
Laundry
- Dryer
- Washer
Parking
- 1 Parking Space
- Carport
Schools
- Oakwood Elementary School
- Paulding High School
Utilities
- Window Unit Cooling System
- Heating Available
- Water Heater
Listing and Financial Details
- Assessor Parcel Number 10-23S-007-00
Map
Home Values in the Area
Average Home Value in this Area
Tax History
| Year | Tax Paid | Tax Assessment Tax Assessment Total Assessment is a certain percentage of the fair market value that is determined by local assessors to be the total taxable value of land and additions on the property. | Land | Improvement |
|---|---|---|---|---|
| 2024 | $691 | $15,020 | $2,240 | $12,780 |
| 2023 | $691 | $15,020 | $2,240 | $12,780 |
| 2022 | $672 | $15,020 | $2,240 | $12,780 |
| 2021 | $598 | $12,260 | $2,140 | $10,120 |
| 2020 | $207 | $12,260 | $2,140 | $10,120 |
| 2019 | $209 | $10,750 | $2,140 | $8,610 |
| 2018 | $137 | $10,750 | $2,140 | $8,610 |
| 2017 | $137 | $10,750 | $2,140 | $8,610 |
| 2016 | $137 | $10,750 | $2,140 | $8,610 |
| 2015 | $188 | $11,800 | $2,140 | $9,660 |
| 2014 | $182 | $11,800 | $2,140 | $9,660 |
| 2013 | $631 | $12,330 | $2,140 | $10,190 |
Property History
| Date | Event | Price | List to Sale | Price per Sq Ft |
|---|---|---|---|---|
| 10/24/2025 10/24/25 | For Sale | $85,000 | -- | $94 / Sq Ft |
Purchase History
| Date | Type | Sale Price | Title Company |
|---|---|---|---|
| Interfamily Deed Transfer | -- | None Available | |
| Interfamily Deed Transfer | -- | None Available | |
| Quit Claim Deed | -- | None Available | |
| Warranty Deed | $37,700 | None Available | |
| Interfamily Deed Transfer | -- | None Available | |
| Warranty Deed | $42,000 | None Available | |
| Deed | -- | -- | |
| Deed | -- | -- |
Mortgage History
| Date | Status | Loan Amount | Loan Type |
|---|---|---|---|
| Previous Owner | $39,900 | Future Advance Clause Open End Mortgage |
Source: Northwest Ohio Real Estate Information Service (NORIS)
MLS Number: 10000573
APN: 10-23S-007-00
- 307 Main St
- 23479 Road 104
- 23235 Road 110
- 9150 State Route 66
- 6511 Road 187
- 23423 Township Rd E
- 23068 State Route 613
- 11785 Road 171
- 12288 Road 179
- 0 Road E
- 301 W Forrest St
- 402 S 5th St
- 202 S 5th St
- 5054 Ohio 634
- 305 S Main St
- 406 N Main St
- 204 E Sugar St
- 203 E Ash St
- 18251 Road 48
- 24220 County Road 196
- 400 Partridge Place Dr
- 530 Degler St
- 700 Ralston Ave
- 116 N Adams St Unit 114 N Adams St
- 631 W Sycamore St
- 45 Vine St
- 25 Vine St
- 2970 Dutch Hollow Rd Unit 2970
- 2921 Lilly Dr
- 2923 Lilly Dr
- 780 Sheffield Ave
- 115 W Smith St Unit 2
- 155 N Kill Rd
- 4263 N West St Unit 4263 N West St
- 2400 Glen Arbors Dr
- 1800 Oakwood Ave
- 2275 N Cable Rd Unit 194
- 2275 N Cable Rd Unit 8
- 106 Hartford Ct Unit 106 Hartford Court
- 152 Pierre Place Unit 152

