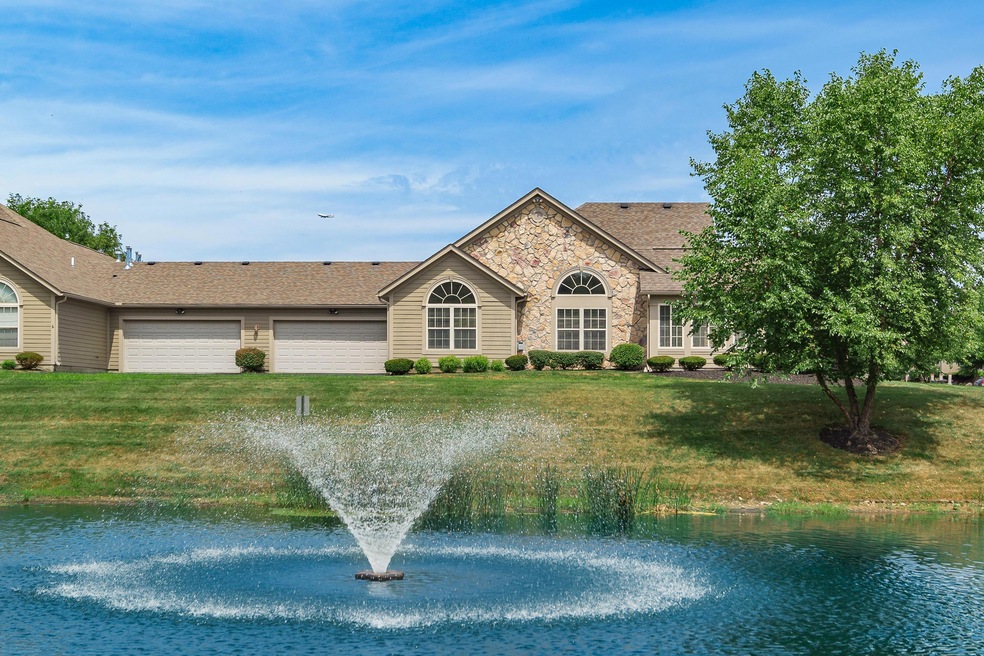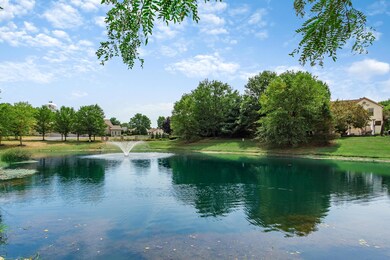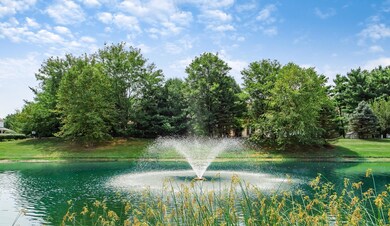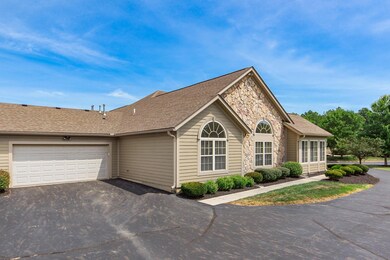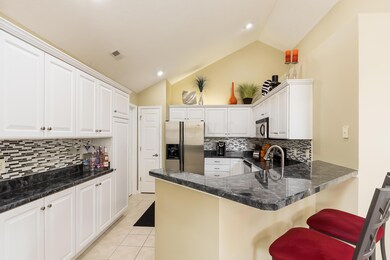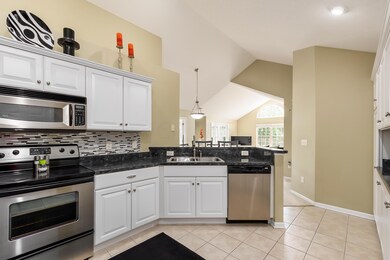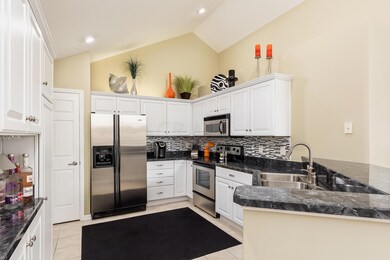
104 Jamie Lynn Cir Unit 104 Pickerington, OH 43147
Estimated Value: $324,141 - $350,000
Highlights
- Fitness Center
- Waterfront
- Pond
- Toll Gate Middle School Rated A
- Clubhouse
- Ranch Style House
About This Home
As of September 2019BEST LOT IN COMMUNITY OVERLOOKING POND WITH FOUNTAIN!!! Desirable Canterbury Model. 1700 Sq Ft. Newer Carpet. New Lighting Fixtures Throughout. Ceramic Tile Floors. Expansive Kitchen boasts White Cabs w/ extra Cabinet Wall, Stainless Appliances and Marble & Glass Mosaic Tile Back Splash. Home Office which could be 3rd Bedroom. Soaring High Ceiling in Great Room w/ Corner Gas Log Fireplace. Massive Master Suite with Cathedral Ceiling & Walk-in Closet Featuring Elfa Built-ins. Florida Room w/ Gorgeous Views of Pond. 2'' Faux Wood Blinds. Pond Views From Almost Every Window. Oversized 2 Car Finished Garage. New Hot Water Heater (2018). IMMACULATE CONDITION. Community Ammenties include Heated In-ground Pool, Clubhouse w/ Fitness Room & Full Kitchen/Rec Area. Agent Owner. See A2A Remarks
Last Agent to Sell the Property
Susanne Brennan
Howard Hanna RealCom Realty Listed on: 08/13/2019
Co-Listed By
Shauna Brennan
Howard Hanna RealCom Realty
Property Details
Home Type
- Condominium
Est. Annual Taxes
- $3,573
Year Built
- Built in 2005
Lot Details
- Waterfront
- 1 Common Wall
HOA Fees
- $250 Monthly HOA Fees
Parking
- 2 Car Attached Garage
Home Design
- Ranch Style House
- Slab Foundation
- Vinyl Siding
- Stone Exterior Construction
Interior Spaces
- 1,670 Sq Ft Home
- Gas Log Fireplace
- Insulated Windows
- Heated Sun or Florida Room
- Water Views
- Laundry on main level
Kitchen
- Electric Range
- Microwave
- Dishwasher
Flooring
- Carpet
- Ceramic Tile
Bedrooms and Bathrooms
- 2 Main Level Bedrooms
- 2 Full Bathrooms
Outdoor Features
- Pond
Utilities
- Forced Air Heating and Cooling System
- Heating System Uses Gas
Listing and Financial Details
- Assessor Parcel Number 04-11119-700
Community Details
Overview
- Association fees include lawn care, sewer, trash, water, snow removal
- $470 HOA Transfer Fee
- Association Phone (614) 316-8937
- Linda Williams HOA
- On-Site Maintenance
Amenities
- Clubhouse
- Recreation Room
Recreation
- Fitness Center
- Community Pool
- Snow Removal
Ownership History
Purchase Details
Purchase Details
Home Financials for this Owner
Home Financials are based on the most recent Mortgage that was taken out on this home.Purchase Details
Home Financials for this Owner
Home Financials are based on the most recent Mortgage that was taken out on this home.Purchase Details
Home Financials for this Owner
Home Financials are based on the most recent Mortgage that was taken out on this home.Similar Homes in Pickerington, OH
Home Values in the Area
Average Home Value in this Area
Purchase History
| Date | Buyer | Sale Price | Title Company |
|---|---|---|---|
| Magistrale Nicholas L | -- | None Available | |
| Magistrale Louis J | $245,000 | None Available | |
| Brennan Shauna L | -- | None Available | |
| Brennan Paul D | $196,000 | Chicago Title |
Mortgage History
| Date | Status | Borrower | Loan Amount |
|---|---|---|---|
| Open | Magistrale Louis J | $388,000 | |
| Previous Owner | Brennan Shauna L | $117,000 | |
| Previous Owner | Brennan Paul D | $156,800 | |
| Previous Owner | Brennan Paul D | $19,600 |
Property History
| Date | Event | Price | Change | Sq Ft Price |
|---|---|---|---|---|
| 09/24/2019 09/24/19 | Sold | $245,000 | -2.0% | $147 / Sq Ft |
| 08/23/2019 08/23/19 | Pending | -- | -- | -- |
| 08/23/2019 08/23/19 | Price Changed | $249,900 | -2.0% | $150 / Sq Ft |
| 08/13/2019 08/13/19 | For Sale | $254,900 | -- | $153 / Sq Ft |
Tax History Compared to Growth
Tax History
| Year | Tax Paid | Tax Assessment Tax Assessment Total Assessment is a certain percentage of the fair market value that is determined by local assessors to be the total taxable value of land and additions on the property. | Land | Improvement |
|---|---|---|---|---|
| 2024 | $10,493 | $85,240 | $8,750 | $76,490 |
| 2023 | $3,587 | $85,240 | $8,750 | $76,490 |
| 2022 | $3,618 | $85,240 | $8,750 | $76,490 |
| 2021 | $3,616 | $73,850 | $8,750 | $65,100 |
| 2020 | $3,902 | $73,850 | $8,750 | $65,100 |
| 2019 | $4,173 | $73,850 | $8,750 | $65,100 |
| 2018 | $3,578 | $52,610 | $8,750 | $43,860 |
| 2017 | $3,583 | $55,200 | $8,750 | $46,450 |
| 2016 | $3,565 | $55,200 | $8,750 | $46,450 |
| 2015 | $3,508 | $51,360 | $8,750 | $42,610 |
| 2014 | $3,466 | $51,360 | $8,750 | $42,610 |
| 2013 | $3,466 | $51,360 | $8,750 | $42,610 |
Agents Affiliated with this Home
-
S
Seller's Agent in 2019
Susanne Brennan
Howard Hanna RealCom Realty
-
S
Seller Co-Listing Agent in 2019
Shauna Brennan
Howard Hanna RealCom Realty
-
Louis Magistrale
L
Buyer's Agent in 2019
Louis Magistrale
Coldwell Banker Realty
(614) 898-9999
1 in this area
4 Total Sales
Map
Source: Columbus and Central Ohio Regional MLS
MLS Number: 219030374
APN: 04-11119-700
- 103 Jamie Lynn Cir Unit 15
- 112 Alexander Lawrence Dr
- 592 Courtright Dr E
- 596 Courtright Dr
- 612 Ludham Trail
- 757 Avebury Dr
- 442 Courtland Ln Unit 442
- 446 Courtland Ln Unit 446
- 549 Meadows Blvd
- 0 NW Milnor Rd Unit 225010256
- 476 Milnor Rd
- 507 Warwick Ln
- 471 N Center St
- 57 Ashton St
- 725 Bretforton St
- 349 Sheryl Dr
- 816 Kelburn Ln
- 654 Luse Dr
- 8723 Ramblewood Ct
- 832 McLeod Parc
- 104 Jamie Lynn Cir Unit 104
- 108 Jamie Lynn Cir Unit 1108
- 110 Jamie Lynn Cir Unit 1110
- 106 Jamie Lynn Cir Unit 106
- 112 Jamie Lynn Cir Unit 2112
- 114 Jamie Lynn Cir Unit 114
- 118 Jamie Lynn Cir
- 142 Alexander Lawrence Dr
- 162 Alexander Lawrence Dr Unit 162
- 164 Alexander Lawrence Dr Unit 164
- 134 Alexander Lawrence Dr Unit 132
- 143 Alexander Lawrence Dr Unit 143
- 141 Alexander Lawrence Dr Unit 142
- 132 Alexander Lawrence Dr Unit 132
- 161 Alexander Lawrence Dr Unit 161
- 133 Alexander Lawrence Dr Unit 133
- 107 Jamie Lynn Cir
- 120 Jamie Lynn Cir Unit 3
- 163 Alexander Lawrence Dr Unit 163
- 122 Jamie Lynn Cir Unit 122
