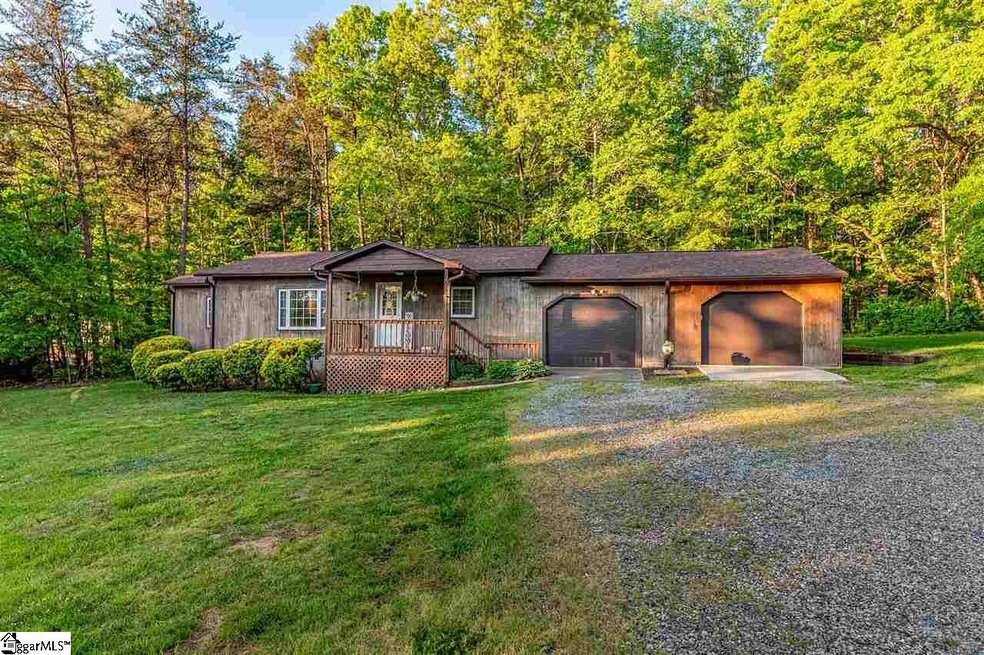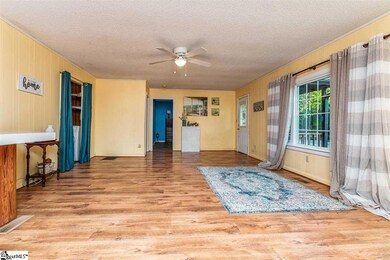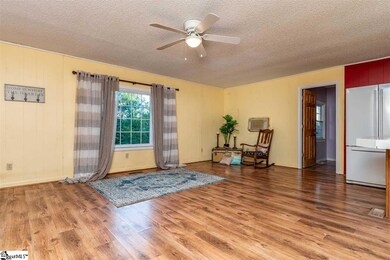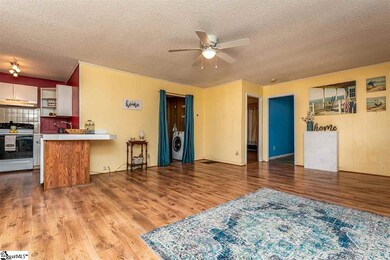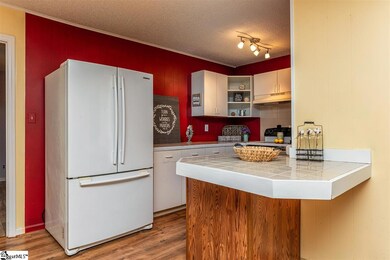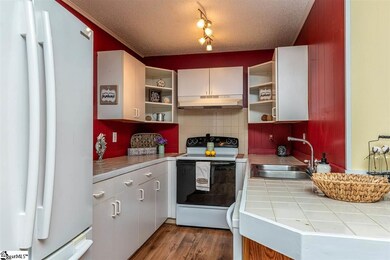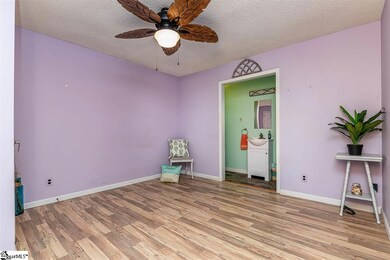
104 Jason Rd Landrum, SC 29356
Estimated Value: $214,000 - $278,000
Highlights
- Open Floorplan
- Deck
- Solid Surface Countertops
- Landrum Middle School Rated A-
- Ranch Style House
- Workshop
About This Home
As of June 2020Welcome Home! This adorable, ranch style home is ready for new owners! Nestled on a large .68 acre lot in the quaint town of Landrum, this 3 bedroom, 2 bath home is the epitome of "cozy!" All appliances, including refrigerator, stove, dishwasher, washer, and dryer convey! Many updates to include a new deck, completely encapsulated crawlspace, 30 year architectural roof, and flooring! No HOA, District 1 schools, & qualifies for 100% USDA Financing! At this price, this property will not last long, so call today to schedule your private tour!
Home Details
Home Type
- Single Family
Est. Annual Taxes
- $481
Year Built
- 1996
Lot Details
- 0.68 Acre Lot
- Level Lot
- Few Trees
Home Design
- Ranch Style House
- Architectural Shingle Roof
Interior Spaces
- 1,074 Sq Ft Home
- 1,000-1,199 Sq Ft Home
- Open Floorplan
- Ceiling Fan
- Combination Dining and Living Room
- Workshop
- Crawl Space
- Storage In Attic
Kitchen
- Free-Standing Electric Range
- Dishwasher
- Solid Surface Countertops
Flooring
- Laminate
- Vinyl
Bedrooms and Bathrooms
- 3 Main Level Bedrooms
- 2 Full Bathrooms
- Shower Only
Laundry
- Laundry Room
- Laundry on main level
- Electric Dryer Hookup
Home Security
- Storm Windows
- Fire and Smoke Detector
Parking
- 1 Car Attached Garage
- Gravel Driveway
Outdoor Features
- Deck
- Outbuilding
- Front Porch
Utilities
- Forced Air Heating and Cooling System
- Heating System Uses Propane
- Wall Furnace
- Electric Water Heater
- Septic Tank
Ownership History
Purchase Details
Home Financials for this Owner
Home Financials are based on the most recent Mortgage that was taken out on this home.Purchase Details
Similar Homes in Landrum, SC
Home Values in the Area
Average Home Value in this Area
Purchase History
| Date | Buyer | Sale Price | Title Company |
|---|---|---|---|
| Gibbs Benjamin Tyler | $145,000 | None Available | |
| Cedervall Connie Fry | $62,500 | -- |
Mortgage History
| Date | Status | Borrower | Loan Amount |
|---|---|---|---|
| Open | Gibbs Benjamin T | $160,000 | |
| Closed | Gibbs Benjamin Tyler | $146,464 | |
| Previous Owner | Cedervall Connie Fry | $66,798 | |
| Previous Owner | Cedervall Connie Fry | $65,000 | |
| Previous Owner | Cedervall Connie Fry | $10,000 |
Property History
| Date | Event | Price | Change | Sq Ft Price |
|---|---|---|---|---|
| 06/12/2020 06/12/20 | Sold | $145,000 | -3.3% | $145 / Sq Ft |
| 04/23/2020 04/23/20 | For Sale | $149,900 | -- | $150 / Sq Ft |
Tax History Compared to Growth
Tax History
| Year | Tax Paid | Tax Assessment Tax Assessment Total Assessment is a certain percentage of the fair market value that is determined by local assessors to be the total taxable value of land and additions on the property. | Land | Improvement |
|---|---|---|---|---|
| 2024 | $1,877 | $6,670 | $1,265 | $5,405 |
| 2023 | $1,877 | $6,670 | $1,265 | $5,405 |
| 2022 | $1,661 | $5,800 | $960 | $4,840 |
| 2021 | $1,661 | $5,800 | $960 | $4,840 |
| 2020 | $481 | $3,555 | $859 | $2,696 |
| 2019 | $481 | $3,555 | $859 | $2,696 |
| 2018 | $481 | $3,555 | $859 | $2,696 |
| 2017 | $919 | $3,092 | $800 | $2,292 |
| 2016 | $919 | $3,092 | $800 | $2,292 |
| 2015 | $906 | $3,092 | $800 | $2,292 |
| 2014 | $759 | $3,092 | $800 | $2,292 |
Agents Affiliated with this Home
-
Vinessa Hyder

Seller's Agent in 2020
Vinessa Hyder
Gateway Realty
(864) 909-0669
126 Total Sales
-
Michelle Manion

Buyer's Agent in 2020
Michelle Manion
Keller Williams Realty
(864) 804-7054
264 Total Sales
Map
Source: Greater Greenville Association of REALTORS®
MLS Number: 1416696
APN: 1-07-16-004.00
- 140 Clearwater Rd
- 112 Highway 14 W
- 601 W Rutherford St
- 500 W Rutherford St
- 226 State Road S-42-2985
- 217 S Johnson St
- 000 W Rutherford St
- 208 W Durham St
- 103 Forest Ave
- 278 Forest Ave
- 181 Sunset Rd
- 202 S Howard Ave
- 0 N Blackstock Rd
- 324 Talbert Trail
- 395 Mountainview Rd
- 395 Mountainview Rd Unit 395 Mountainview Roa
- 217 Talbert Trail
- 304 Talbert Trail
- 532 Landseer Dr
- 104 Jason Rd
- 106 Jason Rd
- 100 Jason Rd
- 108 Jason Rd
- 201 Carpenter Dr
- 101 Jason Rd Unit 103
- 113 Carpenter Dr
- 109 Jason Rd
- 110 Jason Rd
- 203 Clearwater Rd
- 108 Carpenter Dr
- 201 Clearwater Rd
- 433 W Finger St
- 507 W Finger St
- 111 Carpenter Dr
- 429 W Finger St
- 106 Carpenter Dr
- 200 Clearwater Rd
- 114 Jason Rd
- 425 W Finger St
