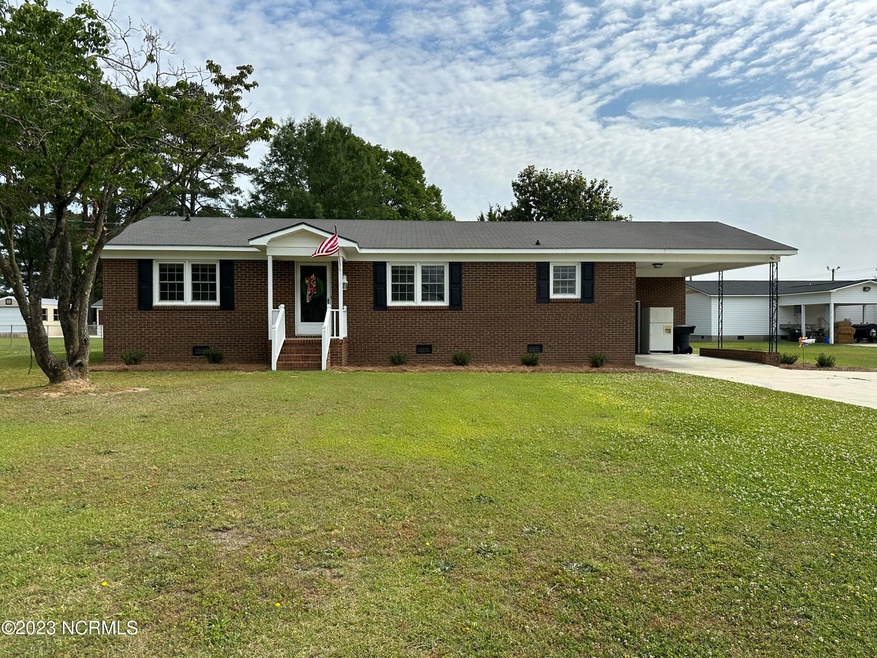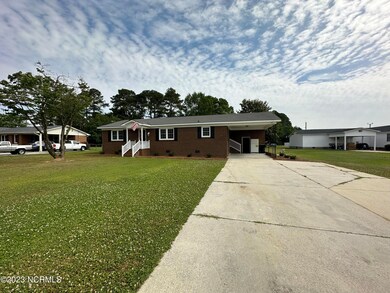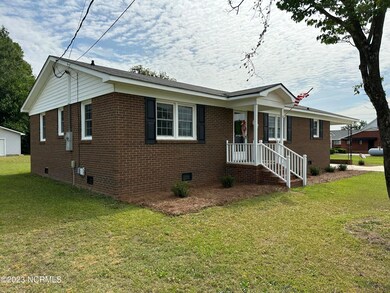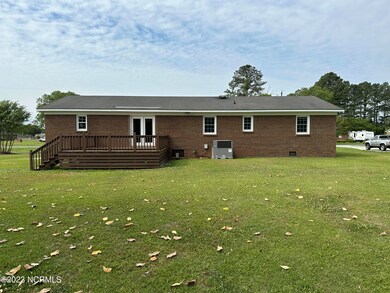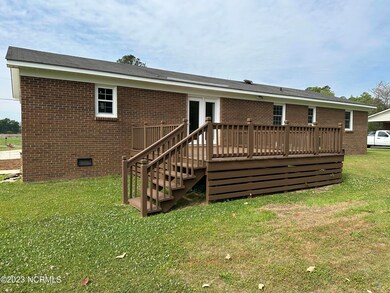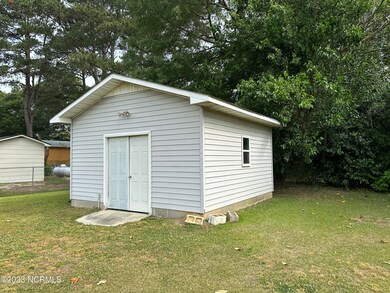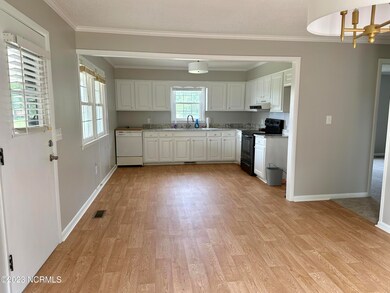
104 Jefferson St Clinton, NC 28328
Estimated Value: $218,000 - $255,000
Highlights
- Deck
- Combination Dining and Living Room
- 1-Story Property
- No HOA
About This Home
As of June 2023Beautifully updated, easy flowing, three bedroom, two bath home with recent updates to include: new flooring, paint, granite countertops, kitchen sink, faucets, ceiling fans, landscaping, and more. The deck is perfect for entertaining or relaxing in the evenings or enjoy the 16' x 16' detached storage building which would be great for a workshop.
Last Agent to Sell the Property
Butler & Faircloth, REALTORS License #258315 Listed on: 05/18/2023
Home Details
Home Type
- Single Family
Est. Annual Taxes
- $2,393
Year Built
- Built in 1971
Lot Details
- 0.46 Acre Lot
- Lot Dimensions are 100x200x100x200
- Property is zoned R-8
Home Design
- Brick Exterior Construction
- Block Foundation
- Wood Frame Construction
- Composition Roof
- Stick Built Home
Interior Spaces
- 1,383 Sq Ft Home
- 1-Story Property
- Combination Dining and Living Room
- Crawl Space
Bedrooms and Bathrooms
- 3 Bedrooms
- 2 Full Bathrooms
Parking
- 1 Attached Carport Space
- Driveway
Schools
- Landon C. Kerr Elementary School
- Sampson Middle School
- Clinton High School
Utilities
- Heat Pump System
- Heating System Uses Propane
- Propane
- Fuel Tank
Additional Features
- Energy-Efficient HVAC
- Deck
Community Details
- No Home Owners Association
- Colonial Heights Subdivision
Listing and Financial Details
- Tax Lot 29
- Assessor Parcel Number 15024524002
Ownership History
Purchase Details
Home Financials for this Owner
Home Financials are based on the most recent Mortgage that was taken out on this home.Purchase Details
Similar Homes in Clinton, NC
Home Values in the Area
Average Home Value in this Area
Purchase History
| Date | Buyer | Sale Price | Title Company |
|---|---|---|---|
| Jones Julie Renee | $215,000 | None Listed On Document | |
| Andrews Phillip Wayne | $49,000 | -- |
Mortgage History
| Date | Status | Borrower | Loan Amount |
|---|---|---|---|
| Open | Jones Julie Renee | $217,000 | |
| Previous Owner | Creech Luther D | $44,750 | |
| Previous Owner | Creech Luther D | $51,000 |
Property History
| Date | Event | Price | Change | Sq Ft Price |
|---|---|---|---|---|
| 06/22/2023 06/22/23 | Sold | $215,000 | 0.0% | $155 / Sq Ft |
| 05/23/2023 05/23/23 | Pending | -- | -- | -- |
| 05/18/2023 05/18/23 | For Sale | $215,000 | -- | $155 / Sq Ft |
Tax History Compared to Growth
Tax History
| Year | Tax Paid | Tax Assessment Tax Assessment Total Assessment is a certain percentage of the fair market value that is determined by local assessors to be the total taxable value of land and additions on the property. | Land | Improvement |
|---|---|---|---|---|
| 2024 | $2,393 | $221,595 | $10,736 | $210,859 |
| 2023 | $662 | $94,266 | $10,767 | $83,499 |
| 2022 | $662 | $94,266 | $10,767 | $83,499 |
| 2021 | $662 | $94,266 | $10,767 | $83,499 |
| 2020 | $662 | $94,266 | $10,767 | $83,499 |
| 2019 | $662 | $94,266 | $0 | $0 |
| 2018 | $627 | $88,533 | $0 | $0 |
| 2017 | $627 | $88,533 | $0 | $0 |
| 2016 | $629 | $88,533 | $0 | $0 |
| 2015 | $629 | $88,533 | $0 | $0 |
| 2014 | $629 | $88,533 | $0 | $0 |
Agents Affiliated with this Home
-
Reid Butler
R
Seller's Agent in 2023
Reid Butler
Butler & Faircloth, REALTORS
(910) 592-2103
27 Total Sales
-
Karen Hernandez
K
Buyer's Agent in 2023
Karen Hernandez
ELC Real Estate Inc.
(910) 990-2628
22 Total Sales
Map
Source: Hive MLS
MLS Number: 100385134
APN: 15024524002
- 105 Davis St
- 0 Jasmine Ct
- 107 Oakmont Dr
- 0 Boykin Bridge Rd
- 104 Michael St
- 382 Pig Cradle Ln
- 814 Southwest Blvd
- 211 Edgewood Ave
- 204 Edgewood Ave
- 1116 Phillips St
- 630 Ferrell St
- 626 Ferrell St
- 100 Shields St
- 00 Indian Town Rd
- 101 Oakland Blvd
- 105 Finch St
- 0 Overland Rd
- 45 R J Ln
- 529 Fayetteville St
- 315 Giddens St
- 104 Jefferson St
- 106 Jefferson St
- 103 Colonial Dr
- 108 Jefferson St
- 107 Colonial Dr
- 107 Jefferson St
- 109 Colonial Dr
- 110 Jefferson St
- 1134 W Elizabeth St
- 109 Jefferson St
- 111 Colonial Dr
- 1212 W Elizabeth St
- 112 Jefferson St
- 113 Colonial Dr
- 104 Colonial Dr
- 1143 W Elizabeth St
- 1126 W Elizabeth St
- 106 Colonial Dr
- 114 Jefferson St
- 108 Colonial Dr
