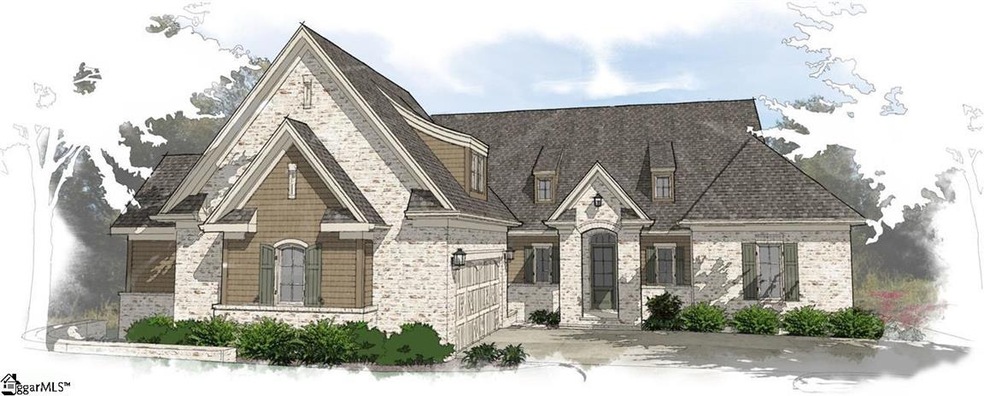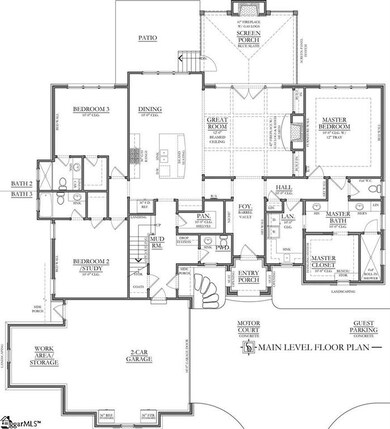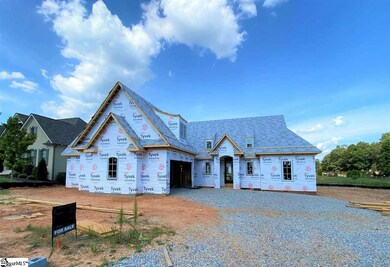
104 Joseph Fletcher Way Simpsonville, SC 29681
Highlights
- Two Primary Bedrooms
- Open Floorplan
- Outdoor Fireplace
- Monarch Elementary Rated A
- Craftsman Architecture
- Wood Flooring
About This Home
As of September 2024UNDER CONSTRUCTION! Scheduled for completion in early 2021. Welcome to Maxwell Farm, one of Greenville’s newer custom home communities in the highly rated Five Forks area. This open 1 story brick residence is being built by award winning Goodwin Foust Custom Homes. The all hardwood & tile flooring Main Level contains the Master Suite with Laundry access of the closet and a Master Bath with a large zero entry tile shower that will exceed expectations as well as a very spacious eat-in Kitchen with walk-in Pantry, large island, stainless steel KitchenAid appliances, coffered Great Room ceiling with masonry fireplace and flanking cabinets, Laundry Room with sink, Mudroom with drop zone Side Porch, and 2 large bedrooms each with private baths. The Upstairs contains a Bonus Room with private bath. A walk-in attic offers additional storage. Outdoor living has been given much consideration by offering a large Screen porch with fireplace and a grilling patio. The 2 car Garage offers a spacious work area. Purchase now so you can work with our selection coordinator to make this house truly your own! Offered at $762,000
Last Agent to Sell the Property
Greenville Realty, LLC License #82495 Listed on: 07/20/2020
Home Details
Home Type
- Single Family
Est. Annual Taxes
- $282
Year Built
- Built in 2020 | Under Construction
Lot Details
- 0.28 Acre Lot
- Level Lot
- Sprinkler System
HOA Fees
- $71 Monthly HOA Fees
Parking
- 2 Car Attached Garage
Home Design
- Craftsman Architecture
- Brick Exterior Construction
- Architectural Shingle Roof
Interior Spaces
- 2,958 Sq Ft Home
- 2,800-2,999 Sq Ft Home
- Open Floorplan
- Bookcases
- Coffered Ceiling
- Tray Ceiling
- Smooth Ceilings
- Ceiling height of 9 feet or more
- Ceiling Fan
- 2 Fireplaces
- Wood Burning Fireplace
- Gas Log Fireplace
- Fireplace Features Masonry
- Great Room
- Breakfast Room
- Bonus Room
- Screened Porch
- Crawl Space
- Storage In Attic
- Fire and Smoke Detector
Kitchen
- Walk-In Pantry
- Free-Standing Gas Range
- Built-In Microwave
- Dishwasher
- Granite Countertops
- Disposal
Flooring
- Wood
- Carpet
- Ceramic Tile
Bedrooms and Bathrooms
- 4 Bedrooms | 3 Main Level Bedrooms
- Primary Bedroom on Main
- Double Master Bedroom
- Walk-In Closet
- 4.5 Bathrooms
- Dual Vanity Sinks in Primary Bathroom
- Shower Only
Laundry
- Laundry Room
- Laundry on main level
- Sink Near Laundry
- Electric Dryer Hookup
Outdoor Features
- Patio
- Outdoor Fireplace
Schools
- Monarch Elementary School
- Mauldin Middle School
- Mauldin High School
Utilities
- Forced Air Heating and Cooling System
- Heating System Uses Natural Gas
- Underground Utilities
- Tankless Water Heater
- Cable TV Available
Community Details
- Jennifer Frool / 864 277 4507 HOA
- Built by Goodwin Foust
- Maxwell Farm Subdivision
- Mandatory home owners association
Listing and Financial Details
- Assessor Parcel Number 0542.35-01-037.00
Ownership History
Purchase Details
Home Financials for this Owner
Home Financials are based on the most recent Mortgage that was taken out on this home.Purchase Details
Home Financials for this Owner
Home Financials are based on the most recent Mortgage that was taken out on this home.Purchase Details
Similar Homes in Simpsonville, SC
Home Values in the Area
Average Home Value in this Area
Purchase History
| Date | Type | Sale Price | Title Company |
|---|---|---|---|
| Warranty Deed | $1,130,000 | None Listed On Document | |
| Deed | $750,000 | None Available | |
| Deed | $105,000 | None Available |
Mortgage History
| Date | Status | Loan Amount | Loan Type |
|---|---|---|---|
| Open | $904,000 | New Conventional | |
| Previous Owner | $600,000 | New Conventional | |
| Previous Owner | $572,000 | Future Advance Clause Open End Mortgage |
Property History
| Date | Event | Price | Change | Sq Ft Price |
|---|---|---|---|---|
| 09/04/2024 09/04/24 | Sold | $1,130,000 | -1.4% | $377 / Sq Ft |
| 07/31/2024 07/31/24 | For Sale | $1,145,900 | +52.8% | $382 / Sq Ft |
| 01/15/2021 01/15/21 | Sold | $750,000 | -1.6% | $268 / Sq Ft |
| 07/20/2020 07/20/20 | For Sale | $762,000 | -- | $272 / Sq Ft |
Tax History Compared to Growth
Tax History
| Year | Tax Paid | Tax Assessment Tax Assessment Total Assessment is a certain percentage of the fair market value that is determined by local assessors to be the total taxable value of land and additions on the property. | Land | Improvement |
|---|---|---|---|---|
| 2024 | $4,378 | $29,770 | $4,000 | $25,770 |
| 2023 | $4,378 | $29,770 | $4,000 | $25,770 |
| 2022 | $4,241 | $29,770 | $4,000 | $25,770 |
| 2021 | $3,307 | $23,320 | $4,000 | $19,320 |
| 2020 | $1,823 | $6,000 | $6,000 | $0 |
| 2019 | $282 | $820 | $820 | $0 |
| 2018 | $281 | $820 | $820 | $0 |
| 2017 | $276 | $820 | $820 | $0 |
Agents Affiliated with this Home
-
Karla Alvarez

Seller's Agent in 2024
Karla Alvarez
Coldwell Banker Caine/Williams
(864) 915-8299
3 in this area
68 Total Sales
-
Katie Peery

Buyer's Agent in 2024
Katie Peery
BHHS C Dan Joyner - Midtown
(864) 313-4141
4 in this area
14 Total Sales
-
Barry Venuto
B
Seller's Agent in 2021
Barry Venuto
Greenville Realty, LLC
(864) 313-3337
17 in this area
231 Total Sales
-
Martha Durgin

Buyer's Agent in 2021
Martha Durgin
Keller Williams Greenville Central
(864) 881-8240
3 in this area
54 Total Sales
Map
Source: Greater Greenville Association of REALTORS®
MLS Number: 1423046
APN: 0542.35-01-037.00
- 213 Winter Brook Ln
- 15 Red Cedar Ct
- 3 Chadbourne Ln
- 805 Carriage Hill Rd
- 701 Carriage Hill Rd
- 107 Carriage Ln
- 206 Waverly Hall Ln
- 103 Rebel Ct
- 12 Moss Wood Cir
- 203 Weaver Ln
- 122 Fudora Cir
- 81 Fudora Cir Unit 81
- 201 Millstone Way
- 406 Latrobe Dr
- 409 Summergreen Way
- 102 Harness Trail
- 6 Mendenhall Ct
- 104 Gilderview Dr
- 102 Steeplechase Ct
- 101 Woodruff Lake Way



