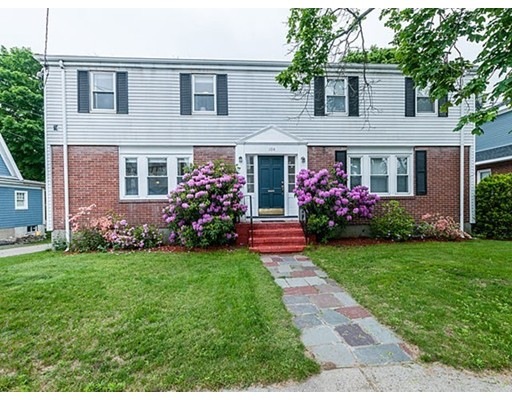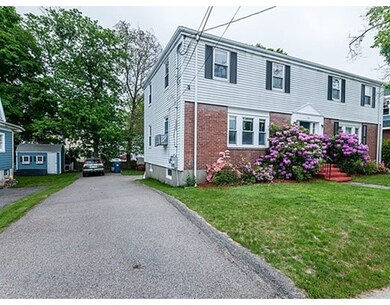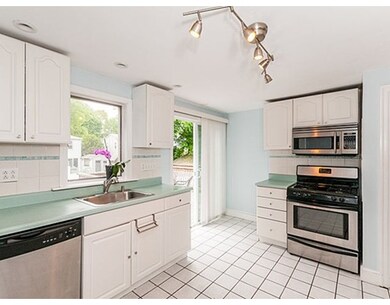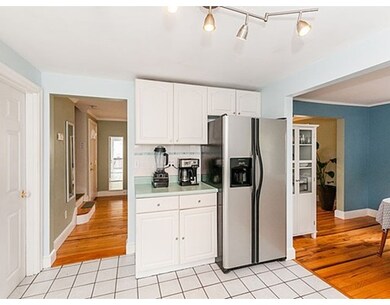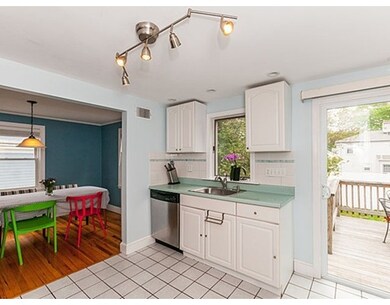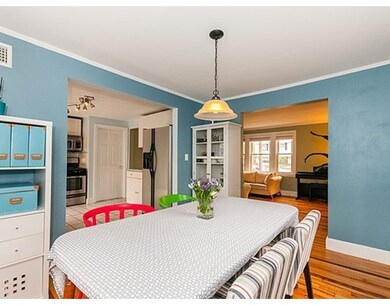
104 Joyce Kilmer Rd Unit 1 West Roxbury, MA 02132
Upper Washington-Spring Street NeighborhoodAbout This Home
As of July 2017** Spacious 3 bedroom townhouse located in the desirable Joyce Kilmer area, *This Charming home has a lovely dining room * kitchen with stainless steel appliances, glass sliders in kitchen lead to the large deck that overlooks the spacious yard, living room has hardwood floors**3 nice size bedrooms and full bathroom on second floor. **Bonus office/playroom in finished basement * *Joyce Kilmer area for under $400K !! Super Location * Walk to MBTA and Joyce Kilmer * * close to Dedham shopping area as well as Shopping and restaurants on Center Street ****open house cancelled for 6/10 and 6/11***
Property Details
Home Type
Condominium
Est. Annual Taxes
$5,419
Year Built
1930
Lot Details
0
Listing Details
- Unit Level: 1
- Property Type: Condominium/Co-Op
- CC Type: Condo
- Style: Townhouse
- Other Agent: 1.00
- Lead Paint: Unknown
- Year Built Description: Actual
- Special Features: None
- Property Sub Type: Condos
- Year Built: 1930
Interior Features
- Has Basement: Yes
- Number of Rooms: 7
- Amenities: Public Transportation, Shopping, Park, Highway Access, Public School
- Electric: 110 Volts
- Energy: Insulated Windows, Storm Windows, Storm Doors, Prog. Thermostat
- Flooring: Wood, Tile, Hardwood
- Insulation: Partial
- Interior Amenities: Cable Available
- Bedroom 2: Second Floor, 14X9
- Bedroom 3: Second Floor, 10X8
- Bathroom #1: Second Floor, 8X5
- Kitchen: First Floor, 12X11
- Laundry Room: Basement, 10X6
- Living Room: First Floor, 19X11
- Master Bedroom: Second Floor, 12X10
- Master Bedroom Description: Flooring - Hardwood
- Dining Room: First Floor, 11X9
- Family Room: Basement, 17X10
- No Bedrooms: 3
- Full Bathrooms: 1
- No Living Levels: 3
- Main Lo: AC0983
- Main So: BB5785
Exterior Features
- Exterior: Vinyl, Brick
- Exterior Unit Features: Deck - Wood, Fenced Yard
Garage/Parking
- Parking: Off-Street, Paved Driveway
- Parking Spaces: 1
Utilities
- Heat Zones: 1
- Hot Water: Natural Gas
- Utility Connections: for Gas Range, for Gas Oven, for Gas Dryer, Washer Hookup
- Sewer: City/Town Sewer
- Water: City/Town Water
Condo/Co-op/Association
- Association Fee Includes: Water, Sewer, Master Insurance, Exterior Maintenance
- Management: Owner Association
- Pets Allowed: Yes
- No Units: 2
- Unit Building: 1
Fee Information
- Fee Interval: Monthly
Schools
- Elementary School: Bps
- Middle School: Bps
- High School: Bps
Lot Info
- Assessor Parcel Number: W:20 P:09692 S:002
- Acre: 0.17
- Lot Size: 7287.00
Ownership History
Purchase Details
Home Financials for this Owner
Home Financials are based on the most recent Mortgage that was taken out on this home.Purchase Details
Home Financials for this Owner
Home Financials are based on the most recent Mortgage that was taken out on this home.Purchase Details
Similar Homes in the area
Home Values in the Area
Average Home Value in this Area
Purchase History
| Date | Type | Sale Price | Title Company |
|---|---|---|---|
| Not Resolvable | $375,000 | -- | |
| Not Resolvable | $279,500 | -- | |
| Land Court Massachusetts | $260,000 | -- | |
| Land Court Massachusetts | $260,000 | -- |
Mortgage History
| Date | Status | Loan Amount | Loan Type |
|---|---|---|---|
| Open | $451,250 | Purchase Money Mortgage | |
| Closed | $451,250 | Purchase Money Mortgage | |
| Closed | $360,000 | Stand Alone Refi Refinance Of Original Loan | |
| Closed | $375,000 | New Conventional | |
| Previous Owner | $265,525 | New Conventional | |
| Previous Owner | $240,000 | No Value Available | |
| Previous Owner | $244,000 | No Value Available |
Property History
| Date | Event | Price | Change | Sq Ft Price |
|---|---|---|---|---|
| 07/27/2017 07/27/17 | Sold | $375,000 | -1.3% | $287 / Sq Ft |
| 06/09/2017 06/09/17 | Pending | -- | -- | -- |
| 05/31/2017 05/31/17 | For Sale | $379,900 | +35.9% | $290 / Sq Ft |
| 08/20/2012 08/20/12 | Sold | $279,500 | +0.2% | $214 / Sq Ft |
| 06/21/2012 06/21/12 | Pending | -- | -- | -- |
| 06/12/2012 06/12/12 | Price Changed | $279,000 | -6.7% | $213 / Sq Ft |
| 05/17/2012 05/17/12 | For Sale | $299,000 | -- | $229 / Sq Ft |
Tax History Compared to Growth
Tax History
| Year | Tax Paid | Tax Assessment Tax Assessment Total Assessment is a certain percentage of the fair market value that is determined by local assessors to be the total taxable value of land and additions on the property. | Land | Improvement |
|---|---|---|---|---|
| 2025 | $5,419 | $468,000 | $0 | $468,000 |
| 2024 | $4,153 | $381,000 | $0 | $381,000 |
| 2023 | $3,972 | $369,800 | $0 | $369,800 |
| 2022 | $3,832 | $352,200 | $0 | $352,200 |
| 2021 | $3,758 | $352,200 | $0 | $352,200 |
| 2020 | $3,302 | $312,700 | $0 | $312,700 |
| 2019 | $3,081 | $292,300 | $0 | $292,300 |
| 2018 | $2,944 | $280,900 | $0 | $280,900 |
| 2017 | $2,648 | $250,000 | $0 | $250,000 |
| 2016 | $2,571 | $233,700 | $0 | $233,700 |
| 2015 | $2,475 | $204,400 | $0 | $204,400 |
| 2014 | $2,359 | $187,500 | $0 | $187,500 |
Agents Affiliated with this Home
-

Seller's Agent in 2017
Diane Capodilupo
Diane Capodilupo & Company
(617) 823-9989
13 in this area
72 Total Sales
-
J
Buyer's Agent in 2017
Jeff Vecchio
Coolidge Corner Realty
(617) 970-1884
1 Total Sale
-

Seller's Agent in 2012
Maureen Steverman
William Raveis R.E. & Home Services
(781) 799-7133
26 Total Sales
-
E
Buyer's Agent in 2012
Eileen Hamblin
Leading Edge Real Estate
8 Total Sales
Map
Source: MLS Property Information Network (MLS PIN)
MLS Number: 72173917
APN: WROX-000000-000020-009692-000002
- 80 Joyce Kilmer Rd
- 24 Keystone St
- 19 Northdale Rd
- 135 Eastwood Circuit
- 19 Johnson St
- 19 Macullar Rd
- 34 Salman St
- 2290 Centre St
- 97 Baker St
- 159 Glenellen Rd
- 85 Salman St
- 99 Grove St Unit 4
- 2231 Centre St
- 202 Glenellen Rd
- 1515 Vfw Pkwy Unit M19
- 66 Cass St
- 125 Grove St Unit 7
- 146 Spring St
- 104 Salman St
- 5 Cass St Unit 12
