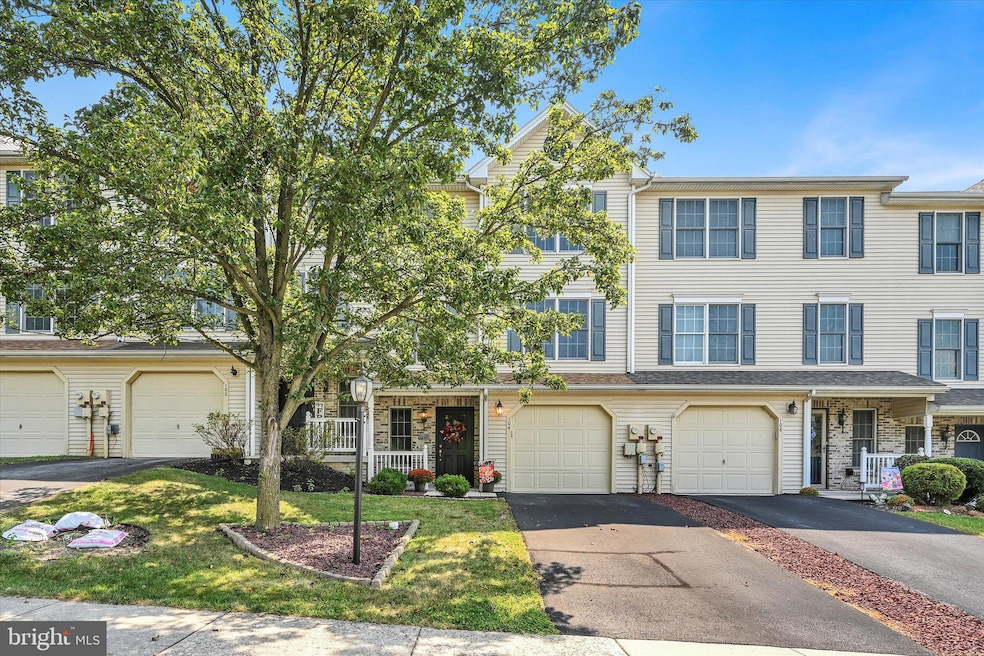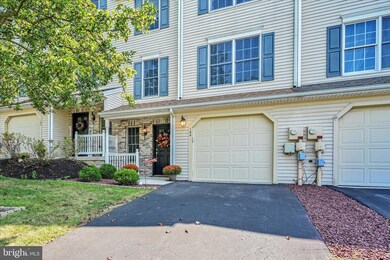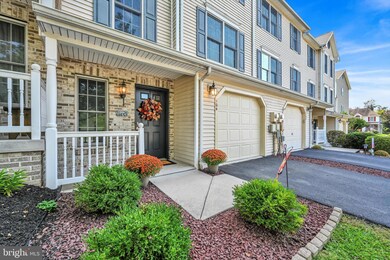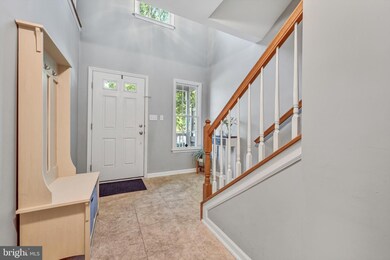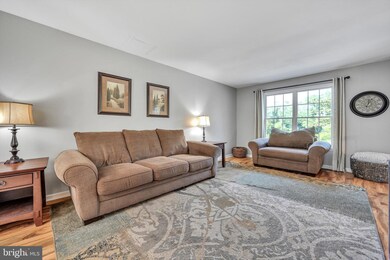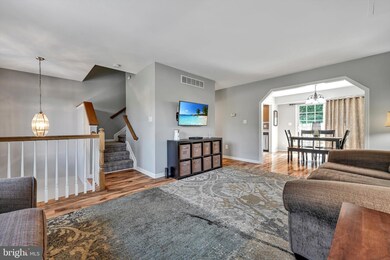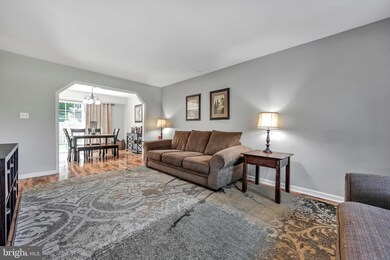
104 Keefer Way Mechanicsburg, PA 17055
Upper Allen Township NeighborhoodHighlights
- Traditional Architecture
- No HOA
- Living Room
- Mechanicsburg Area Senior High School Rated A-
- 1 Car Attached Garage
- Laundry Room
About This Home
As of February 2024Move right into this spacious and well maintained townhouse located in Bowman Hill in the Mechanicsburg School District. NO HOA! Natural light throughout brightens up the space as the main living area is open and airy. The upper level consists of 3 bedrooms and 1 full bathroom. Plenty of storage is offered in the lower level and in the garage area. Walk out to a private patio with a fenced in yard to expand your entertaining space. Easy access to Route 15 to all points north and south. Easy living at it’s best. Schedule a showing today!
Last Agent to Sell the Property
Berkshire Hathaway HomeServices Homesale Realty License #RS330734 Listed on: 01/15/2024

Townhouse Details
Home Type
- Townhome
Est. Annual Taxes
- $3,912
Year Built
- Built in 2000
Lot Details
- 2,614 Sq Ft Lot
Parking
- 1 Car Attached Garage
- 1 Driveway Space
- Front Facing Garage
Home Design
- Traditional Architecture
- Block Foundation
- Vinyl Siding
Interior Spaces
- 1,842 Sq Ft Home
- Property has 3 Levels
- Ceiling Fan
- Living Room
- Dining Room
- Storage Room
- Laundry Room
Bedrooms and Bathrooms
- 3 Bedrooms
Schools
- Mechanicsburg Area High School
Utilities
- Forced Air Heating and Cooling System
- Natural Gas Water Heater
Community Details
- No Home Owners Association
- Bowmans Hill Subdivision
Listing and Financial Details
- Tax Lot 76
- Assessor Parcel Number 42-29-2456-139
Ownership History
Purchase Details
Home Financials for this Owner
Home Financials are based on the most recent Mortgage that was taken out on this home.Purchase Details
Home Financials for this Owner
Home Financials are based on the most recent Mortgage that was taken out on this home.Purchase Details
Home Financials for this Owner
Home Financials are based on the most recent Mortgage that was taken out on this home.Purchase Details
Home Financials for this Owner
Home Financials are based on the most recent Mortgage that was taken out on this home.Similar Homes in Mechanicsburg, PA
Home Values in the Area
Average Home Value in this Area
Purchase History
| Date | Type | Sale Price | Title Company |
|---|---|---|---|
| Deed | $278,500 | None Listed On Document | |
| Warranty Deed | $170,000 | None Available | |
| Warranty Deed | $163,000 | -- | |
| Warranty Deed | $156,800 | -- |
Mortgage History
| Date | Status | Loan Amount | Loan Type |
|---|---|---|---|
| Previous Owner | $166,250 | New Conventional | |
| Previous Owner | $166,920 | FHA | |
| Previous Owner | $108,731 | New Conventional | |
| Previous Owner | $118,000 | New Conventional | |
| Previous Owner | $23,500 | New Conventional |
Property History
| Date | Event | Price | Change | Sq Ft Price |
|---|---|---|---|---|
| 02/26/2024 02/26/24 | Sold | $278,500 | +5.1% | $151 / Sq Ft |
| 01/17/2024 01/17/24 | Pending | -- | -- | -- |
| 01/15/2024 01/15/24 | For Sale | $264,900 | +55.8% | $144 / Sq Ft |
| 07/24/2018 07/24/18 | Sold | $170,000 | -1.4% | $92 / Sq Ft |
| 07/01/2018 07/01/18 | Pending | -- | -- | -- |
| 06/28/2018 06/28/18 | Price Changed | $172,500 | -1.4% | $94 / Sq Ft |
| 05/17/2018 05/17/18 | For Sale | $174,900 | -- | $95 / Sq Ft |
Tax History Compared to Growth
Tax History
| Year | Tax Paid | Tax Assessment Tax Assessment Total Assessment is a certain percentage of the fair market value that is determined by local assessors to be the total taxable value of land and additions on the property. | Land | Improvement |
|---|---|---|---|---|
| 2025 | $4,245 | $193,500 | $35,000 | $158,500 |
| 2024 | $4,091 | $193,500 | $35,000 | $158,500 |
| 2023 | $3,912 | $193,500 | $35,000 | $158,500 |
| 2022 | $3,807 | $193,500 | $35,000 | $158,500 |
| 2021 | $3,689 | $193,500 | $35,000 | $158,500 |
| 2020 | $3,597 | $193,500 | $35,000 | $158,500 |
| 2019 | $3,508 | $193,500 | $35,000 | $158,500 |
| 2018 | $3,448 | $193,500 | $35,000 | $158,500 |
| 2017 | $3,379 | $193,500 | $35,000 | $158,500 |
| 2016 | -- | $193,500 | $35,000 | $158,500 |
| 2015 | -- | $193,500 | $35,000 | $158,500 |
| 2014 | -- | $193,500 | $35,000 | $158,500 |
Agents Affiliated with this Home
-
Michael Vogel

Seller's Agent in 2024
Michael Vogel
Berkshire Hathaway HomeServices Homesale Realty
(717) 579-7889
7 in this area
119 Total Sales
-
William Keller

Buyer's Agent in 2024
William Keller
Coldwell Banker Realty
(800) 634-1484
1 in this area
61 Total Sales
-
DANIELLE MOORE

Seller's Agent in 2018
DANIELLE MOORE
Coldwell Banker Realty
(717) 775-4200
6 in this area
65 Total Sales
Map
Source: Bright MLS
MLS Number: PACB2027242
APN: 42-29-2456-139
- 10 Round Ridge Rd
- 1 Grandview Ct
- 2403 Rolling Hills Dr
- 76 Broadwell Ln
- 2227 Aspen Dr
- 705 Summers Ct
- 111 Windrush Ln
- 125 Windrush Ln
- 529 Appalachian Ave
- 127 Holly Dr
- 24 Kim Acres Dr
- 119 Holly Dr
- 100 2nd St
- 316 E Meadow Dr
- 416 Allegheny Dr
- 1782 N Meadow Dr
- 2219 Canterbury Dr
- 603 Park Ridge Dr
- Lot 1 Pennington Dr
- Lot 36 Pennington Dr
