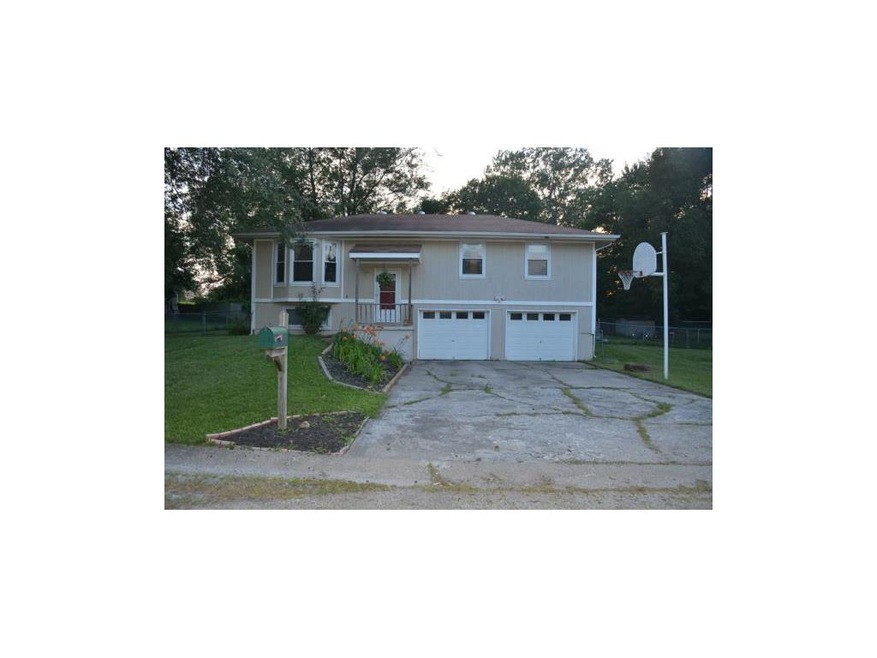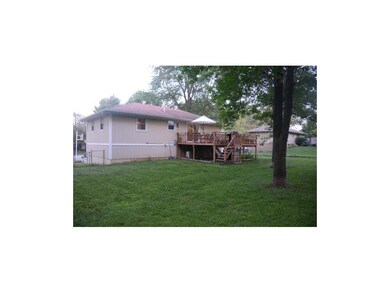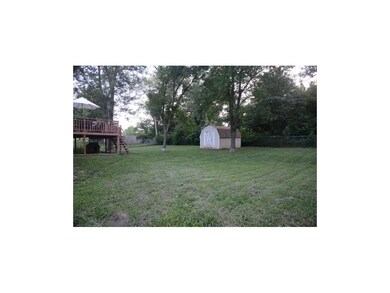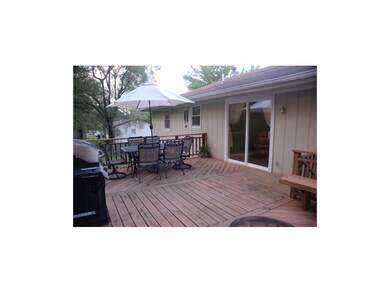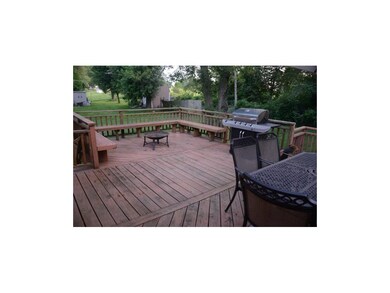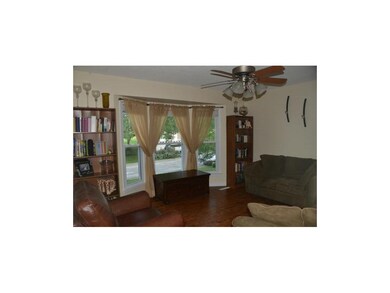
104 Kent Dr Excelsior Springs, MO 64024
Estimated Value: $241,000 - $248,559
Highlights
- Deck
- Wood Flooring
- 2 Car Attached Garage
- Traditional Architecture
- Enclosed patio or porch
- Forced Air Heating and Cooling System
About This Home
As of November 2014Great home with nothing to do but move in. New wood flooring upstairs and new trim throughout. Huge deck overlooks large, fenced back yard with some mature trees for shade. Furnace and water heater are approx. 5 yrs old.
Last Agent to Sell the Property
Jason Mitchell Real Estate Missouri, LLC License #2007020692 Listed on: 07/21/2014

Home Details
Home Type
- Single Family
Est. Annual Taxes
- $1,273
Year Built
- Built in 1978
Lot Details
- 0.29
Parking
- 2 Car Attached Garage
- Front Facing Garage
- Garage Door Opener
Home Design
- Traditional Architecture
- Split Level Home
- Frame Construction
- Composition Roof
- Wood Siding
Interior Spaces
- 1,125 Sq Ft Home
- Ceiling Fan
- Combination Kitchen and Dining Room
- Wood Flooring
- Finished Basement
- Laundry in Basement
- Fire and Smoke Detector
Kitchen
- Electric Oven or Range
- Dishwasher
- Disposal
Bedrooms and Bathrooms
- 3 Bedrooms
- 2 Full Bathrooms
Outdoor Features
- Deck
- Enclosed patio or porch
Additional Features
- Aluminum or Metal Fence
- Forced Air Heating and Cooling System
Community Details
- Verona Heights Subdivision
Listing and Financial Details
- Exclusions: doorbell
- Assessor Parcel Number 12-02-04-00-003-023.000
Similar Homes in Excelsior Springs, MO
Home Values in the Area
Average Home Value in this Area
Property History
| Date | Event | Price | Change | Sq Ft Price |
|---|---|---|---|---|
| 11/26/2014 11/26/14 | Sold | -- | -- | -- |
| 10/15/2014 10/15/14 | Pending | -- | -- | -- |
| 07/22/2014 07/22/14 | For Sale | $115,000 | -- | $102 / Sq Ft |
Tax History Compared to Growth
Tax History
| Year | Tax Paid | Tax Assessment Tax Assessment Total Assessment is a certain percentage of the fair market value that is determined by local assessors to be the total taxable value of land and additions on the property. | Land | Improvement |
|---|---|---|---|---|
| 2024 | $1,984 | $26,560 | $1,220 | $25,340 |
| 2023 | $1,984 | $23,820 | $1,220 | $22,600 |
| 2022 | $1,632 | $21,730 | $1,110 | $20,620 |
| 2021 | $1,624 | $21,730 | $1,110 | $20,620 |
| 2020 | $1,543 | $20,310 | $1,110 | $19,200 |
| 2019 | $1,543 | $20,310 | $1,110 | $19,200 |
| 2018 | $1,425 | $18,760 | $1,110 | $17,650 |
| 2017 | $1,404 | $18,760 | $1,110 | $17,650 |
| 2015 | -- | $18,080 | $1,110 | $16,970 |
| 2013 | -- | $89,627 | $5,655 | $83,972 |
| 2011 | -- | $0 | $0 | $0 |
Agents Affiliated with this Home
-
Deanna Bradford

Seller's Agent in 2014
Deanna Bradford
Jason Mitchell Real Estate Missouri, LLC
(816) 630-9990
68 Total Sales
-
Tom Funkhouser

Buyer's Agent in 2014
Tom Funkhouser
ReeceNichols-KCN
(816) 468-8555
24 Total Sales
Map
Source: Heartland MLS
MLS Number: 1895630
APN: 12020400003023000
- 0 Raymore St Unit HMS2539534
- 000 210 Hwy & Capital Sand Rd
- 2081 Willow Ln
- 32572 Magnolia Ln
- 12932 Shoemaker Rd
- 14694 M Hwy
- 14694 Highway M
- 14702 M Hwy
- 32156 Lakecrest Dr
- 14842 Crystal Dr
- 14788-92 Adkins Dr
- 1111 Old Time Dr
- 1112 Old Time Dr
- 1110 Old Time Dr
- 909 Bell Dr
- 904 E Golf Hill Dr
- 105 Ravenwood Dr
- 1013 Old Time Dr
- 802 High Dr
- 32369 W 160th St
