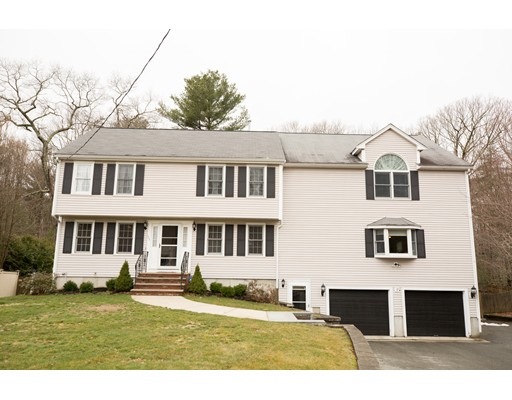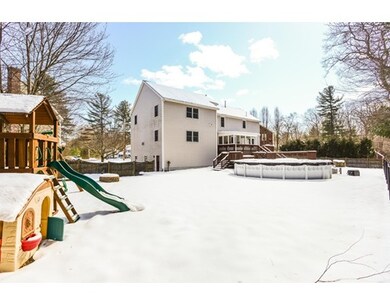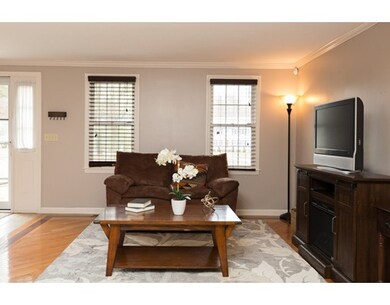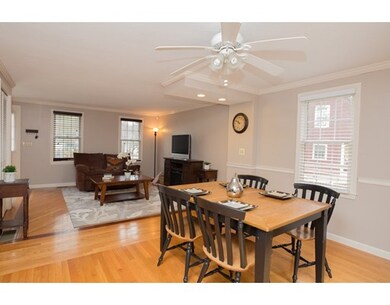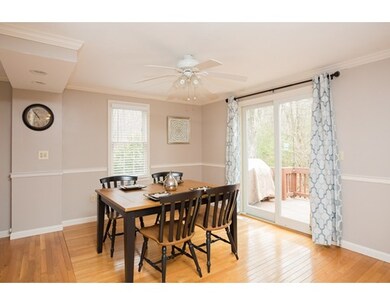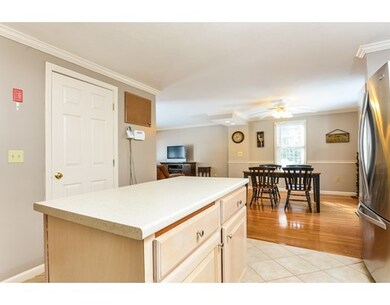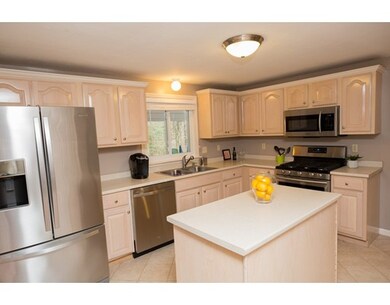
104 Kevins Way South Easton, MA 02375
About This Home
As of July 2017Set on the end of a cul-de-sac abutting conservation land you'll find this wonderfully expanded 3-4 bedroom colonial. Starting on the exterior you'll find a wonderful stone wall, large driveway, private fully fenced backyard featuring a heated pool, shed, large 2 tier deck, and 3 season porch. Sit back and relax overlooking the beautifully landscaped and serene backyard. Inside you'll find a nicely updated interior where the possibilities are endless. Interior features include hardwood floors, updated bathrooms, new kitchen appliances, huge great room with gas fireplace, separate 1st floor laundry room, 4 full bedrooms on the 2nd floor, master bedroom with walk in closet, master bath, and huge possibilities. Additional finished basement leads to an oversized garage that walks out to the driveway and backyard. This is truly a must see, call today for a private showing.
Home Details
Home Type
- Single Family
Est. Annual Taxes
- $10,078
Year Built
- 1995
Utilities
- Private Sewer
Ownership History
Purchase Details
Home Financials for this Owner
Home Financials are based on the most recent Mortgage that was taken out on this home.Purchase Details
Home Financials for this Owner
Home Financials are based on the most recent Mortgage that was taken out on this home.Purchase Details
Similar Homes in South Easton, MA
Home Values in the Area
Average Home Value in this Area
Purchase History
| Date | Type | Sale Price | Title Company |
|---|---|---|---|
| Not Resolvable | $515,000 | -- | |
| Not Resolvable | $458,375 | -- | |
| Not Resolvable | $458,375 | -- | |
| Deed | $174,650 | -- | |
| Deed | $50,000 | -- | |
| Deed | $174,650 | -- |
Mortgage History
| Date | Status | Loan Amount | Loan Type |
|---|---|---|---|
| Open | $373,069 | Stand Alone Refi Refinance Of Original Loan | |
| Closed | $400,000 | New Conventional | |
| Previous Owner | $412,000 | Unknown | |
| Previous Owner | $412,000 | Stand Alone Refi Refinance Of Original Loan | |
| Previous Owner | $417,000 | Stand Alone Refi Refinance Of Original Loan | |
| Previous Owner | $436,939 | FHA | |
| Previous Owner | $361,000 | No Value Available |
Property History
| Date | Event | Price | Change | Sq Ft Price |
|---|---|---|---|---|
| 07/26/2017 07/26/17 | Sold | $515,000 | 0.0% | $157 / Sq Ft |
| 04/11/2017 04/11/17 | Pending | -- | -- | -- |
| 04/06/2017 04/06/17 | Price Changed | $515,000 | -4.6% | $157 / Sq Ft |
| 03/16/2017 03/16/17 | For Sale | $540,000 | +14.9% | $165 / Sq Ft |
| 07/25/2013 07/25/13 | Sold | $470,000 | -5.6% | $130 / Sq Ft |
| 05/20/2013 05/20/13 | Pending | -- | -- | -- |
| 11/26/2012 11/26/12 | For Sale | $497,800 | -- | $137 / Sq Ft |
Tax History Compared to Growth
Tax History
| Year | Tax Paid | Tax Assessment Tax Assessment Total Assessment is a certain percentage of the fair market value that is determined by local assessors to be the total taxable value of land and additions on the property. | Land | Improvement |
|---|---|---|---|---|
| 2025 | $10,078 | $807,500 | $386,500 | $421,000 |
| 2024 | $9,580 | $717,600 | $296,600 | $421,000 |
| 2023 | $9,415 | $645,300 | $288,800 | $356,500 |
| 2022 | $9,269 | $602,300 | $259,100 | $343,200 |
| 2021 | $9,164 | $592,000 | $248,800 | $343,200 |
| 2020 | $8,879 | $577,300 | $244,100 | $333,200 |
| 2019 | $8,569 | $536,900 | $212,700 | $324,200 |
| 2018 | $8,368 | $516,200 | $212,700 | $303,500 |
| 2017 | $8,037 | $495,500 | $212,700 | $282,800 |
| 2016 | $7,545 | $466,000 | $197,000 | $269,000 |
| 2015 | $7,778 | $463,500 | $194,500 | $269,000 |
| 2014 | $7,782 | $467,400 | $186,300 | $281,100 |
Agents Affiliated with this Home
-

Seller's Agent in 2017
Benjamin Esposito
eXp Realty
(774) 266-6158
10 in this area
198 Total Sales
-

Buyer's Agent in 2017
Rick Coughlin
Coughlin And Company R. E.
(781) 335-2357
64 Total Sales
-
L
Seller's Agent in 2013
Leonard Cidado
Keller Williams Realty
-

Buyer's Agent in 2013
The Jowdy Group
RE/MAX
(781) 881-4141
2 in this area
175 Total Sales
Map
Source: MLS Property Information Network (MLS PIN)
MLS Number: 72131824
APN: EAST-000009R-000065
- 15 Coach Rd
- 7 Coach Rd
- 20 Coach Rd
- 23 Estelle Marsan Dr
- 15 Pilgrim Rd
- 16 Erick Rd Unit 7
- 55 Eastman St
- 157 Highland St
- 29 Owl Ridge Rd
- 10 Erick Rd Unit 4
- 23 Owl Ridge Rd
- 19 Echo Hills Dr
- 6 Echo Hills Dr
- 4 Erick Rd Unit 104
- 1360 East St
- 32 Hilltop Ln Unit 2
- 8 Essex St
- 108 Norton Ave Unit 24
- 108 Norton Ave Unit 4
- 89 Massapoag Ave
