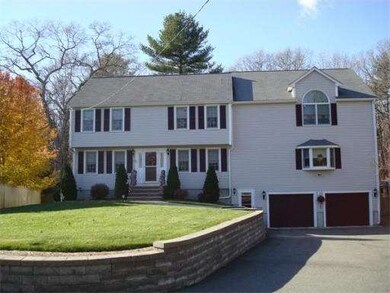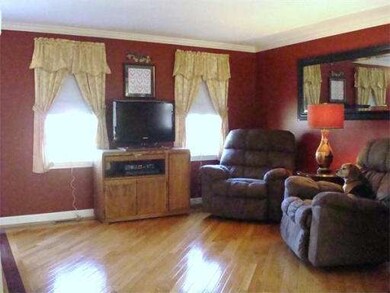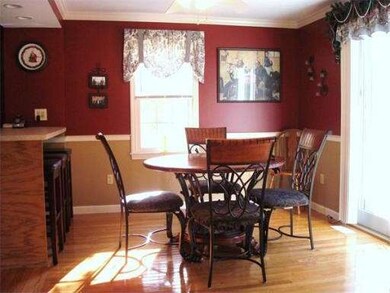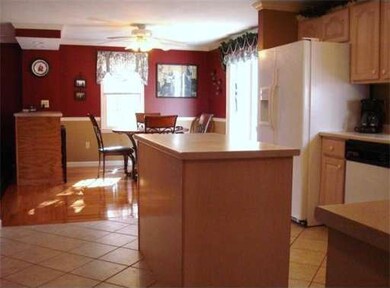
104 Kevins Way South Easton, MA 02375
About This Home
As of July 2017This home sits on a cul de sac and abutts conservation land. This provides a serene environment for a large or entertainment minded family to enjoy the manicured, fenced yard and a double tier expansive deck attached to an above ground pool. The kitchen and dining room open into a 28 x 24 great room with gas log see through fireplace for large gatherings while the dining room, dinette / sitting area provide for more intimate living. Then there is the must see spacious 28 x 24 master suite
Last Agent to Sell the Property
Leonard Cidado
Keller Williams Realty License #455500827 Listed on: 11/26/2012
Home Details
Home Type
Single Family
Est. Annual Taxes
$10,078
Year Built
1995
Lot Details
0
Listing Details
- Lot Description: Wooded, Paved Drive, Fenced/Enclosed, Level
- Special Features: None
- Property Sub Type: Detached
- Year Built: 1995
Interior Features
- Has Basement: Yes
- Fireplaces: 1
- Number of Rooms: 11
- Amenities: Shopping, Swimming Pool, Tennis Court, Park, Walk/Jog Trails, Stables, Golf Course, Bike Path, Conservation Area, Highway Access, House of Worship, Public School, University
- Electric: 200 Amps
- Energy: Insulated Windows, Storm Doors
- Flooring: Wood, Wall to Wall Carpet
- Insulation: Full
- Interior Amenities: Cable Available
- Basement: Full, Finished, Garage Access, Concrete Floor
- Bedroom 2: Second Floor, 13X13
- Bedroom 3: Second Floor, 11X8
- Bedroom 4: Second Floor, 28X23
- Kitchen: First Floor, 26X12
- Living Room: First Floor, 15X13
- Master Bedroom: Second Floor, 17X13
- Master Bedroom Description: Flooring - Wall to Wall Carpet, Closet - Walk-in, Ceiling Fan(s), Cable Hookup
- Dining Room: First Floor, 13X12
- Family Room: First Floor, 28X23
Exterior Features
- Construction: Frame
- Exterior: Vinyl
- Exterior Features: Deck - Wood, Gutters, Storage Shed, Fenced Yard, Pool - Above Ground
- Foundation: Poured Concrete
Garage/Parking
- Garage Parking: Attached, Under, Garage Door Opener, Insulated
- Garage Spaces: 2
- Parking: Off-Street, Paved Driveway
- Parking Spaces: 4
Utilities
- Cooling Zones: 3
- Heat Zones: 3
- Hot Water: Natural Gas, Tank
- Utility Connections: for Gas Range, for Gas Dryer, Washer Hookup, Icemaker Connection
Condo/Co-op/Association
- HOA: No
Ownership History
Purchase Details
Home Financials for this Owner
Home Financials are based on the most recent Mortgage that was taken out on this home.Purchase Details
Home Financials for this Owner
Home Financials are based on the most recent Mortgage that was taken out on this home.Purchase Details
Similar Homes in South Easton, MA
Home Values in the Area
Average Home Value in this Area
Purchase History
| Date | Type | Sale Price | Title Company |
|---|---|---|---|
| Not Resolvable | $515,000 | -- | |
| Not Resolvable | $458,375 | -- | |
| Not Resolvable | $458,375 | -- | |
| Deed | $174,650 | -- | |
| Deed | $50,000 | -- | |
| Deed | $174,650 | -- |
Mortgage History
| Date | Status | Loan Amount | Loan Type |
|---|---|---|---|
| Open | $373,069 | Stand Alone Refi Refinance Of Original Loan | |
| Closed | $400,000 | New Conventional | |
| Previous Owner | $412,000 | Unknown | |
| Previous Owner | $412,000 | Stand Alone Refi Refinance Of Original Loan | |
| Previous Owner | $417,000 | Stand Alone Refi Refinance Of Original Loan | |
| Previous Owner | $436,939 | FHA | |
| Previous Owner | $361,000 | No Value Available |
Property History
| Date | Event | Price | Change | Sq Ft Price |
|---|---|---|---|---|
| 07/26/2017 07/26/17 | Sold | $515,000 | 0.0% | $157 / Sq Ft |
| 04/11/2017 04/11/17 | Pending | -- | -- | -- |
| 04/06/2017 04/06/17 | Price Changed | $515,000 | -4.6% | $157 / Sq Ft |
| 03/16/2017 03/16/17 | For Sale | $540,000 | +14.9% | $165 / Sq Ft |
| 07/25/2013 07/25/13 | Sold | $470,000 | -5.6% | $130 / Sq Ft |
| 05/20/2013 05/20/13 | Pending | -- | -- | -- |
| 11/26/2012 11/26/12 | For Sale | $497,800 | -- | $137 / Sq Ft |
Tax History Compared to Growth
Tax History
| Year | Tax Paid | Tax Assessment Tax Assessment Total Assessment is a certain percentage of the fair market value that is determined by local assessors to be the total taxable value of land and additions on the property. | Land | Improvement |
|---|---|---|---|---|
| 2025 | $10,078 | $807,500 | $386,500 | $421,000 |
| 2024 | $9,580 | $717,600 | $296,600 | $421,000 |
| 2023 | $9,415 | $645,300 | $288,800 | $356,500 |
| 2022 | $9,269 | $602,300 | $259,100 | $343,200 |
| 2021 | $9,164 | $592,000 | $248,800 | $343,200 |
| 2020 | $8,879 | $577,300 | $244,100 | $333,200 |
| 2019 | $8,569 | $536,900 | $212,700 | $324,200 |
| 2018 | $8,368 | $516,200 | $212,700 | $303,500 |
| 2017 | $8,037 | $495,500 | $212,700 | $282,800 |
| 2016 | $7,545 | $466,000 | $197,000 | $269,000 |
| 2015 | $7,778 | $463,500 | $194,500 | $269,000 |
| 2014 | $7,782 | $467,400 | $186,300 | $281,100 |
Agents Affiliated with this Home
-

Seller's Agent in 2017
Benjamin Esposito
eXp Realty
(774) 266-6158
10 in this area
198 Total Sales
-

Buyer's Agent in 2017
Rick Coughlin
Coughlin And Company R. E.
(781) 335-2357
64 Total Sales
-
L
Seller's Agent in 2013
Leonard Cidado
Keller Williams Realty
-

Buyer's Agent in 2013
The Jowdy Group
RE/MAX
(781) 881-4141
2 in this area
175 Total Sales
Map
Source: MLS Property Information Network (MLS PIN)
MLS Number: 71459974
APN: EAST-000009R-000065
- 15 Coach Rd
- 7 Coach Rd
- 20 Coach Rd
- 23 Estelle Marsan Dr
- 15 Pilgrim Rd
- 16 Erick Rd Unit 7
- 55 Eastman St
- 157 Highland St
- 29 Owl Ridge Rd
- 10 Erick Rd Unit 4
- 23 Owl Ridge Rd
- 19 Echo Hills Dr
- 6 Echo Hills Dr
- 4 Erick Rd Unit 104
- 1360 East St
- 32 Hilltop Ln Unit 2
- 8 Essex St
- 108 Norton Ave Unit 24
- 108 Norton Ave Unit 4
- 89 Massapoag Ave






