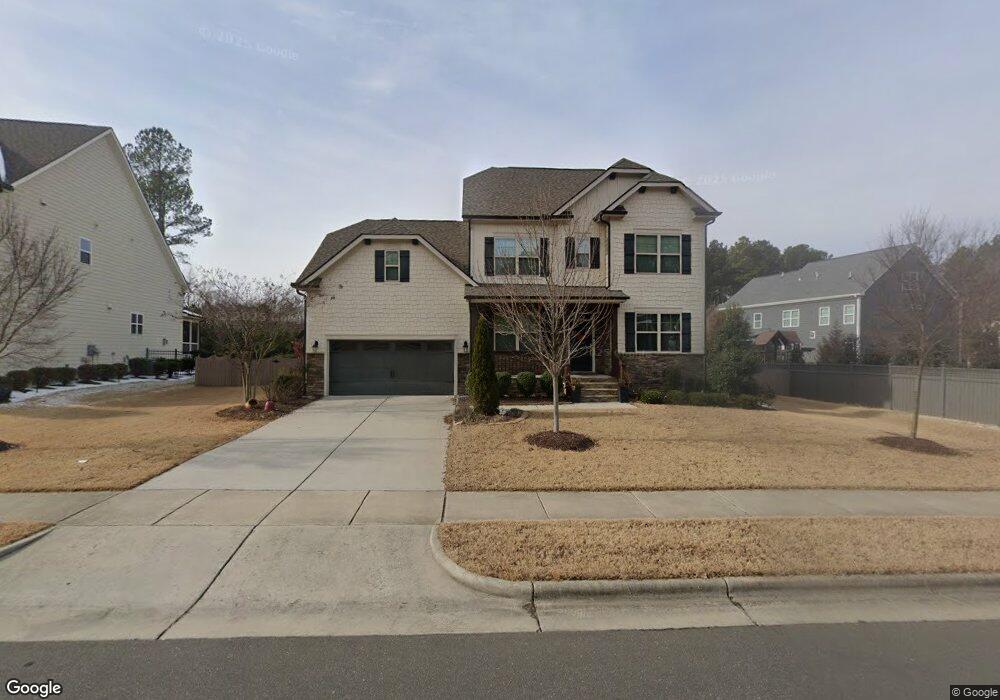Estimated Value: $737,000 - $921,000
4
Beds
3
Baths
3,035
Sq Ft
$274/Sq Ft
Est. Value
About This Home
This home is located at 104 Keythorpe Ln, Cary, NC 27519 and is currently estimated at $830,521, approximately $273 per square foot. 104 Keythorpe Ln is a home with nearby schools including North Chatham Elementary School and Margaret B. Pollard Middle School.
Ownership History
Date
Name
Owned For
Owner Type
Purchase Details
Closed on
Jul 13, 2018
Sold by
Ashton Raleigh Residential Llc
Bought by
Nayak Dhananjaya and Mohanty Ipsita
Current Estimated Value
Home Financials for this Owner
Home Financials are based on the most recent Mortgage that was taken out on this home.
Original Mortgage
$445,550
Outstanding Balance
$379,692
Interest Rate
3.87%
Mortgage Type
Adjustable Rate Mortgage/ARM
Estimated Equity
$450,829
Purchase Details
Closed on
Jul 31, 2017
Sold by
Slv Nc 4 Llc
Bought by
Ashton Raleigh Residential Llc
Create a Home Valuation Report for This Property
The Home Valuation Report is an in-depth analysis detailing your home's value as well as a comparison with similar homes in the area
Purchase History
| Date | Buyer | Sale Price | Title Company |
|---|---|---|---|
| Nayak Dhananjaya | $469,000 | None Available | |
| Ashton Raleigh Residential Llc | $90,000 | None Available |
Source: Public Records
Mortgage History
| Date | Status | Borrower | Loan Amount |
|---|---|---|---|
| Open | Nayak Dhananjaya | $445,550 |
Source: Public Records
Tax History Compared to Growth
Tax History
| Year | Tax Paid | Tax Assessment Tax Assessment Total Assessment is a certain percentage of the fair market value that is determined by local assessors to be the total taxable value of land and additions on the property. | Land | Improvement |
|---|---|---|---|---|
| 2025 | $7,131 | $758,590 | $114,030 | $644,560 |
| 2024 | $7,131 | $461,854 | $95,025 | $366,829 |
| 2023 | $4,849 | $461,854 | $95,025 | $366,829 |
| 2022 | $4,665 | $461,854 | $95,025 | $366,829 |
| 2021 | $4,665 | $461,854 | $95,025 | $366,829 |
| 2020 | $4,336 | $425,052 | $90,400 | $334,652 |
| 2019 | $4,336 | $425,052 | $90,400 | $334,652 |
| 2018 | $0 | $449,416 | $90,400 | $359,016 |
| 2017 | $796 | $81,360 | $81,360 | $0 |
Source: Public Records
Map
Nearby Homes
- 133 Keythorpe Ln
- 209 Ashdown Forest Ln
- 102 Elkton Green Ct
- 321 Belles Landing Ct
- 399 Waverly Hills Dr
- 724 Peninsula Forest Place
- 307 Belles Landing Ct
- 503 Siltstone Place
- 318 Longchamp Ln
- Newport Plan at Hidden Creek
- Sheridan Plan at Hidden Creek
- Hamilton Plan at Hidden Creek
- Wayland Plan at Hidden Creek
- Ashford Plan at Hidden Creek
- 222 Tidal Pool Way
- 147 Rivulet Ct
- 1917 Edgelake Place
- 160 Rivulet Ct
- 1404 Montvale Ridge Dr
- 608 Prairie Meadows Ct
- 108 Keythorpe Ln Unit AMB 183
- 2007 Burrus Hall Cir
- 2003 Burrus Hall Cir
- 109 Keythorpe Ln
- 105 Keythorpe Ln
- 112 Keythorpe Ln Unit LOT 184
- 112 Keythorpe Ln
- 112 Keythorpe Ln Unit LOT 184
- 112 Keythorpe Ln
- 2005 Burrus Hall Cir
- 2009 Burrus Hall Cir
- 101 Keythorpe Ln
- 113 Keythorpe Ln
- 116 Keythorpe Ln
- 2011 Burrus Hall Cir
- 117 Keythorpe Ln Unit 210
- 117 Keythorpe Ln
- 120 Keythorpe Ln
- 121 Keythorpe Ln
- 2013 Burrus Hall Cir
