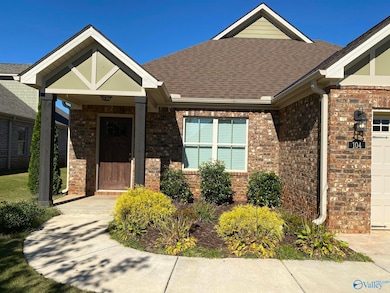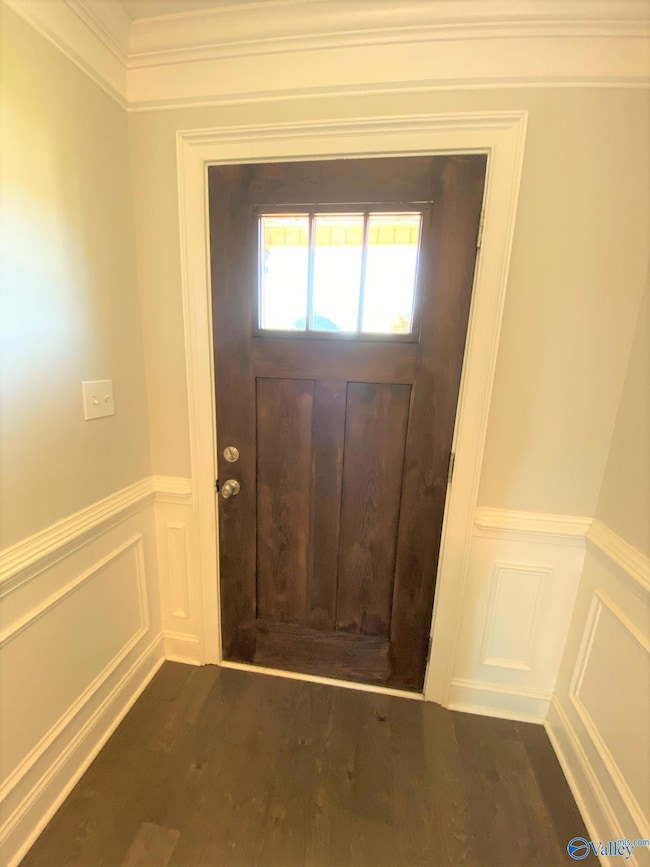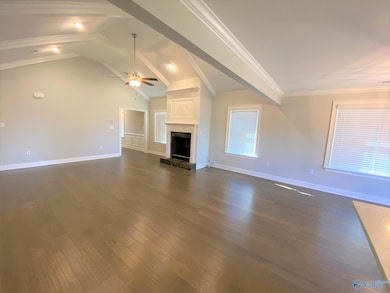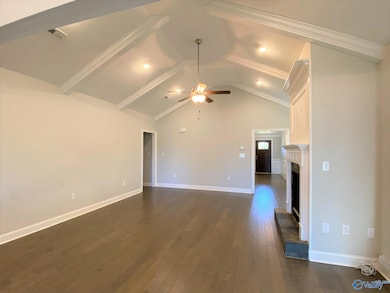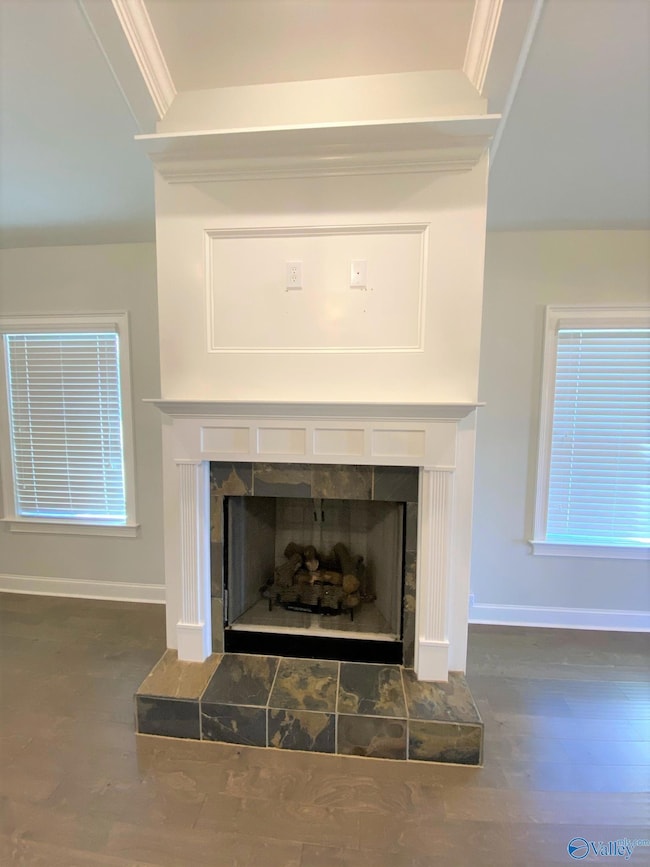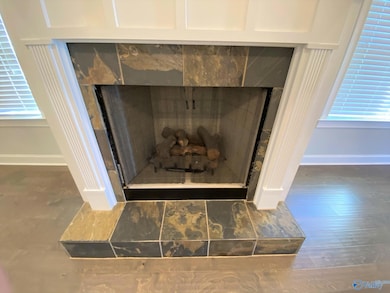104 Kinglet Way Madison, AL 35756
3
Beds
3
Baths
2,452
Sq Ft
2018
Built
Highlights
- Vaulted Ceiling
- Bonus Room
- Crown Molding
- Mill Creek Elementary School Rated A+
- 2 Car Attached Garage
- Living Room
About This Home
3 BR, 3 BA with a bonus room upstairs! Full brick. Open floorplan. Stainless steel appliances with granite counter tops. Loads of cabinetry. Vaulted ceiling in living room with crown molding and hardwood floors. Gas fireplace. 2 car garage. Fenced in yard with covered patio. No smoking. $300 non-refundable per pet fee with owner approval. Call your local Realtor or Dietrich Rentals today!
Home Details
Home Type
- Single Family
Est. Annual Taxes
- $5,854
Year Built
- Built in 2018
Lot Details
- Lot Dimensions are 60 x 175
- Privacy Fence
Home Design
- Brick Exterior Construction
- Slab Foundation
Interior Spaces
- 2,452 Sq Ft Home
- Property has 1 Level
- Crown Molding
- Vaulted Ceiling
- Gas Log Fireplace
- Entrance Foyer
- Living Room
- Dining Room
- Bonus Room
Kitchen
- Gas Oven
- Dishwasher
- Disposal
Bedrooms and Bathrooms
- 3 Bedrooms
- 3 Full Bathrooms
Parking
- 2 Car Attached Garage
- Front Facing Garage
- Garage Door Opener
Schools
- Liberty Elementary School
- Jamesclemens High School
Utilities
- Central Heating and Cooling System
- Tankless Water Heater
Community Details
- The Hamptons At Piney Creek Subdivision
Listing and Financial Details
- 12-Month Minimum Lease Term
- Tax Lot 90
Map
Source: ValleyMLS.com
MLS Number: 21900139
APN: 1701110003090000
Nearby Homes
- 117 Goldfinch Dr Unit 70
- 106 Towhee Way
- 102 Park Trail Dr
- 124 Timber Springs Ct
- 103 Park Trail Dr
- Residence 2338 Plan at Natures Trail - Ranchers
- Halle II Plan at Natures Trail - Cottages
- The Overton at Nature's Trail Plan at Natures Trail - Nature's Trail West
- Brio II Plan at Natures Trail - Cottages
- Independence II Plan at Natures Trail - Ranchers
- Charle II Plan at Natures Trail - Cottages
- Trevi II Plan at Natures Trail - Cottages
- Independence II Plan at Natures Trail - Cottages
- 11043 Wayland Ridge Dr
- lot 27 Towhee Way
- lot 26 Towhee Way
- 13216 New Foal Ln NW
- 28299 Saddle Springs Dr
- 123 Innocent Trail
- 106 Thrasher Cir
- 117 Innocent Trail
- 28550 Whitehall Ln
- 205 Wayland Rdg Dr
- 179 Bowdock Dr
- 190 Kearny St
- 188 Kearny St
- 120 Lombard St
- 227 Mission St
- 110 Oakland Springs
- 28600 Huntsville Brownsferry Rd
- 110 Citation Dr
- 29789 Hardiman Rd
- 111 Canyon Dr
- 9179 Segers Rd
- 200 Brighton Park Way
- 8941 Segers Trail Loop
- 9000 Sanctuary Loop
- 29449 Andrea Ln
- 13234 Billet Dr
- 218 Healey Dr

