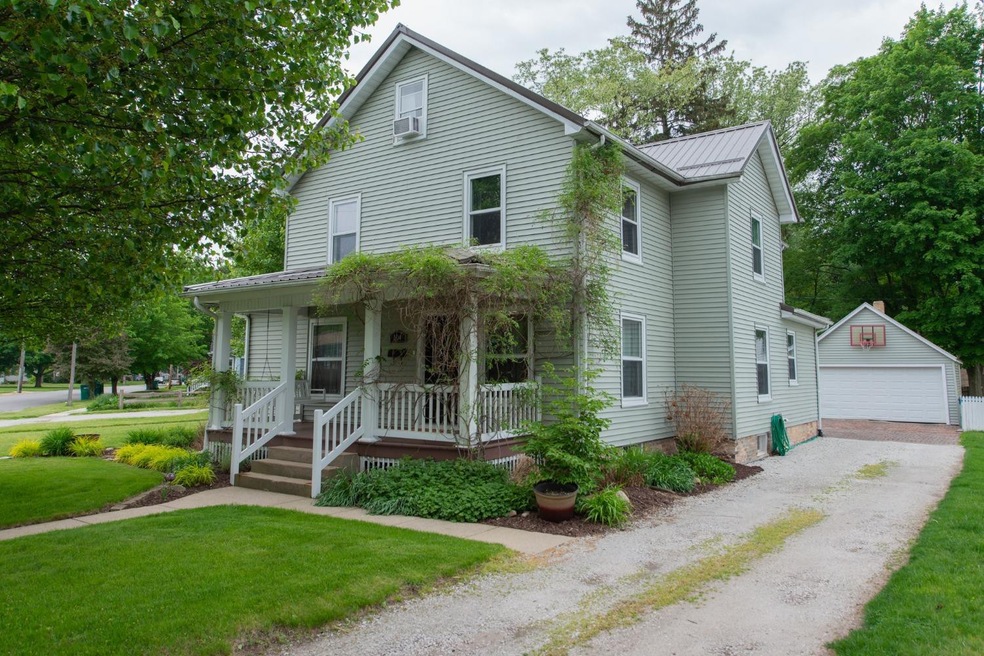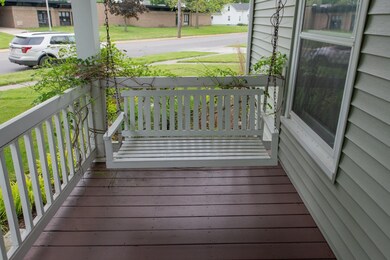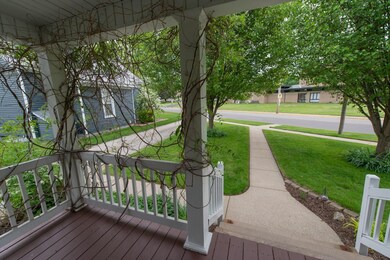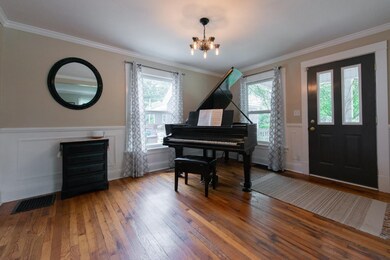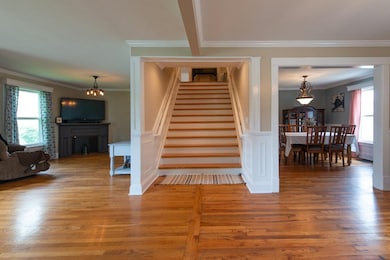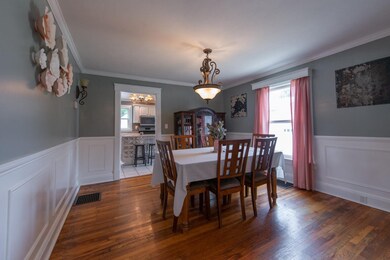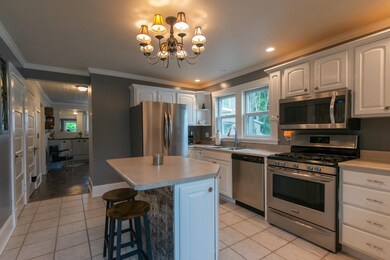
104 Kingsbury Ave La Porte, IN 46350
Estimated Value: $274,000 - $346,000
Highlights
- Deck
- Covered patio or porch
- Forced Air Heating and Cooling System
- No HOA
- 2 Car Detached Garage
- Fenced
About This Home
As of July 2023AWE-STRUCK! This Classic Charmer is a must see to appreciate all this home has to offer! - meticulously maintained, gorgeous HARDWOODS, beautiful crown molding, and a show stopper staircase that will pull the heart strings! Walking up to the welcoming front porch, you will be able to sit outside and enjoy a cup of coffee. Upon entering, you'll be appreciative of the open floor plan with the dining, living space, den and the large kitchen that features extra cabinets and counter space. The first floor laundry is perfect size and is right off the kitchen. Walking upstairs, you'll find a split floor place with a LARGE primary bedroom with 4 CLOSETS, 2 bedrooms, and 2 full baths. Heading up to the 3rd floor to find a 4th bedroom or flex space. Make sure to check out all the extra spaces that you could get creative with and make extra living space! Basement as plenty of storage space, and the back yard has a large deck & manicured yard! This is a great place to call home - schedule today!
Last Agent to Sell the Property
Brokerworks Group License #RB14038624 Listed on: 05/19/2023
Home Details
Home Type
- Single Family
Est. Annual Taxes
- $1,833
Year Built
- Built in 1930
Lot Details
- 0.27 Acre Lot
- Lot Dimensions are 64x184
- Fenced
Parking
- 2 Car Detached Garage
- Off-Street Parking
Interior Spaces
- 2,832 Sq Ft Home
- 2-Story Property
- Attic Stairs
- Basement
Kitchen
- Gas Range
- Microwave
- Dishwasher
Bedrooms and Bathrooms
- 4 Bedrooms
Laundry
- Dryer
- Washer
Outdoor Features
- Deck
- Covered patio or porch
Utilities
- Forced Air Heating and Cooling System
- Heating System Uses Natural Gas
Community Details
- No Home Owners Association
- Wc Weir Add Subdivision
Listing and Financial Details
- Assessor Parcel Number 461001253014000043
Ownership History
Purchase Details
Home Financials for this Owner
Home Financials are based on the most recent Mortgage that was taken out on this home.Purchase Details
Purchase Details
Home Financials for this Owner
Home Financials are based on the most recent Mortgage that was taken out on this home.Purchase Details
Home Financials for this Owner
Home Financials are based on the most recent Mortgage that was taken out on this home.Similar Homes in La Porte, IN
Home Values in the Area
Average Home Value in this Area
Purchase History
| Date | Buyer | Sale Price | Title Company |
|---|---|---|---|
| Kriegshauser Steven C | $285,000 | None Listed On Document | |
| Nelson Matthew J | -- | None Available | |
| Nelson Matthew J | -- | Meridian Title Corp | |
| Nelson Matthew J | -- | Meridian Title Corp | |
| Ulmer Jon A | -- | Ticor Title Insurance Co |
Mortgage History
| Date | Status | Borrower | Loan Amount |
|---|---|---|---|
| Previous Owner | Nelson Matthew J | $12,300 | |
| Previous Owner | Nelson Matthew J | $142,977 | |
| Previous Owner | Nelson Matthew J | $151,620 | |
| Previous Owner | Ulmer Jon A | $65,000 |
Property History
| Date | Event | Price | Change | Sq Ft Price |
|---|---|---|---|---|
| 07/10/2023 07/10/23 | Sold | $285,000 | -2.6% | $101 / Sq Ft |
| 06/08/2023 06/08/23 | Pending | -- | -- | -- |
| 05/22/2023 05/22/23 | For Sale | $292,500 | -- | $103 / Sq Ft |
Tax History Compared to Growth
Tax History
| Year | Tax Paid | Tax Assessment Tax Assessment Total Assessment is a certain percentage of the fair market value that is determined by local assessors to be the total taxable value of land and additions on the property. | Land | Improvement |
|---|---|---|---|---|
| 2024 | $1,936 | $204,300 | $21,500 | $182,800 |
| 2023 | $1,785 | $178,500 | $19,700 | $158,800 |
| 2022 | $1,833 | $183,300 | $19,700 | $163,600 |
| 2021 | $1,711 | $171,100 | $19,700 | $151,400 |
| 2020 | $1,574 | $171,100 | $19,700 | $151,400 |
| 2019 | $1,670 | $157,400 | $20,400 | $137,000 |
| 2018 | $1,535 | $143,900 | $17,900 | $126,000 |
| 2017 | $1,461 | $136,500 | $17,900 | $118,600 |
| 2016 | $1,431 | $133,500 | $17,900 | $115,600 |
| 2014 | $1,207 | $120,700 | $17,900 | $102,800 |
Agents Affiliated with this Home
-
Stacey Matthys

Seller's Agent in 2023
Stacey Matthys
Brokerworks Group
(219) 363-0714
323 Total Sales
-
Kristy Ruminski

Seller Co-Listing Agent in 2023
Kristy Ruminski
Brokerworks Group
(219) 393-8084
359 Total Sales
-
Christine Urello
C
Buyer's Agent in 2023
Christine Urello
White Hat Realty Group, LLC
(219) 921-9080
8 Total Sales
-
Lisa Gaff

Buyer Co-Listing Agent in 2023
Lisa Gaff
White Hat Realty Group, LLC
(219) 600-3596
264 Total Sales
Map
Source: Northwest Indiana Association of REALTORS®
MLS Number: 530365
APN: 46-10-01-253-014.000-043
- 104 Kingsbury Ave
- 106 Kingsbury Ave
- 108 Kingsbury Ave
- 102 Kingsbury Ave
- 110 Kingsbury Ave Unit 112
- 101 Graceland Dr
- 114 Kingsbury Ave
- 116 Kingsbury Ave Unit 1
- 103 Graceland Dr
- 1622 Richards St
- 100 Kingsbury Ave
- 105 Graceland Dr
- 107 Kingsbury Ave
- 98 Kingsbury Ave
- 100 Graceland Dr
- 109 Kingsbury Ave
- 120 Kingsbury Ave
- 1620 Richards St
- 119 Kingsbury Ave
- 107 Graceland Dr
