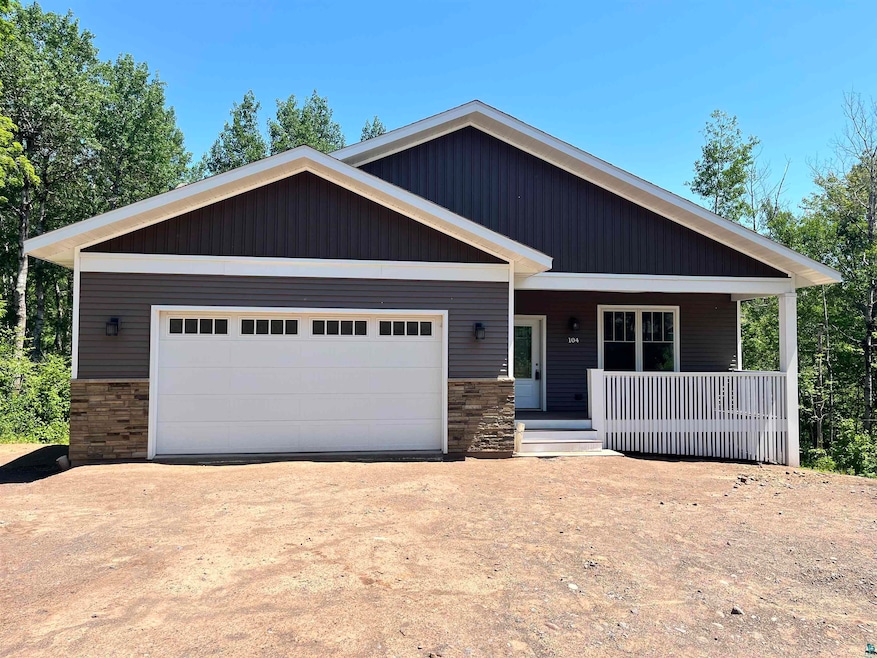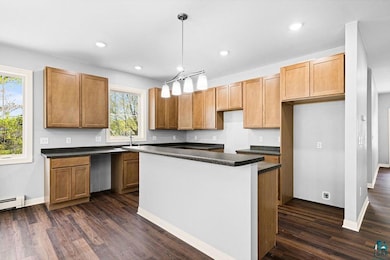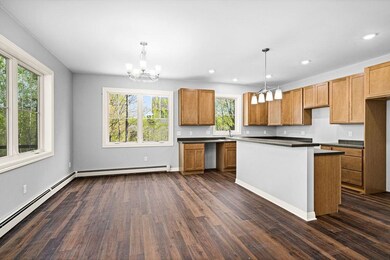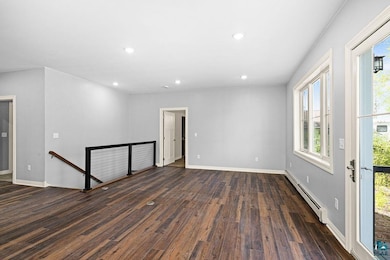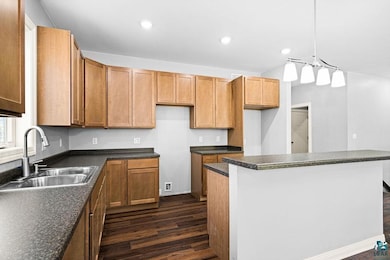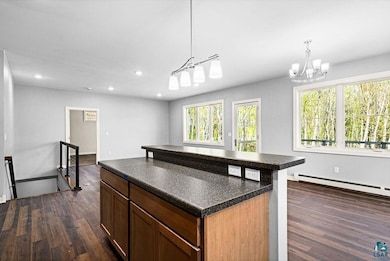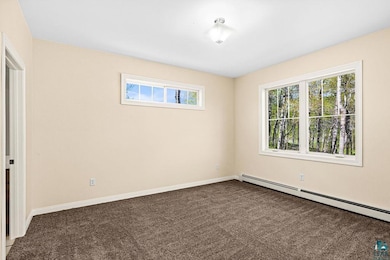
104 Kingsbury Dr Duluth, MN 55810
Estimated payment $3,121/month
Highlights
- Second Kitchen
- New Construction
- Deck
- Proctor Senior High School Rated 9+
- Heated Floors
- Ranch Style House
About This Home
BRAND NEW home built by the Proctor School! Priced below the average price per square foot for new construction! SPACIOUS 4+ BR, 3 bath ranch with walkout basement. Open floor plan with large kitchen island & ample cupboard space. Main floor laundry. Kitchenette in the FR with wet bar. FR with gas fireplace. Put your finishing touches on landscaping, appliances & bathrooms.
Home Details
Home Type
- Single Family
Est. Annual Taxes
- $3,743
Year Built
- Built in 2023 | New Construction
Lot Details
- 0.3 Acre Lot
- Lot Dimensions are 86.5 x 155
Home Design
- Ranch Style House
- Fire Rated Drywall
- Wood Frame Construction
- Insulated Concrete Forms
- Asphalt Shingled Roof
- Vinyl Siding
Interior Spaces
- Gas Fireplace
- Vinyl Clad Windows
- Mud Room
- Entrance Foyer
- Family Room
- Combination Dining and Living Room
- Den
- Lower Floor Utility Room
- Utility Room
- Heated Floors
- Property Views
Kitchen
- Second Kitchen
- Breakfast Bar
- Kitchen Island
Bedrooms and Bathrooms
- 4 Bedrooms
- Walk-In Closet
- Bathroom on Main Level
Laundry
- Laundry Room
- Laundry on main level
Finished Basement
- Walk-Out Basement
- Basement Fills Entire Space Under The House
- Sump Pump
- Fireplace in Basement
- Bedroom in Basement
- Recreation or Family Area in Basement
- Finished Basement Bathroom
- Basement Window Egress
Parking
- 2 Car Attached Garage
- Heated Garage
- Gravel Driveway
Utilities
- No Cooling
- Boiler Heating System
- Heating System Uses Natural Gas
Additional Features
- Air Exchanger
- Deck
Community Details
- No Home Owners Association
Listing and Financial Details
- Assessor Parcel Number 185-0101-00250
Map
Home Values in the Area
Average Home Value in this Area
Tax History
| Year | Tax Paid | Tax Assessment Tax Assessment Total Assessment is a certain percentage of the fair market value that is determined by local assessors to be the total taxable value of land and additions on the property. | Land | Improvement |
|---|---|---|---|---|
| 2023 | -- | $2,100 | $2,100 | $0 |
| 2022 | $0 | $2,100 | $2,100 | $0 |
| 2021 | $816 | $1,900 | $1,900 | $0 |
| 2020 | $816 | $1,900 | $1,900 | $0 |
| 2019 | $0 | $1,900 | $1,900 | $0 |
| 2018 | $0 | $42,900 | $42,900 | $0 |
| 2017 | $0 | $42,900 | $42,900 | $0 |
| 2016 | $816 | $42,900 | $42,900 | $0 |
| 2015 | $800 | $40,800 | $40,800 | $0 |
| 2014 | $701 | $38,300 | $38,300 | $0 |
Property History
| Date | Event | Price | List to Sale | Price per Sq Ft |
|---|---|---|---|---|
| 10/02/2025 10/02/25 | Pending | -- | -- | -- |
| 09/15/2025 09/15/25 | Price Changed | $529,900 | -3.6% | $174 / Sq Ft |
| 06/17/2025 06/17/25 | Price Changed | $549,900 | -1.6% | $180 / Sq Ft |
| 05/27/2025 05/27/25 | For Sale | $559,000 | -- | $183 / Sq Ft |
Purchase History
| Date | Type | Sale Price | Title Company |
|---|---|---|---|
| Deed | $986,000 | -- | |
| Quit Claim Deed | -- | Attorney |
About the Listing Agent

With nearly 40 years of experience as a REALTOR in Duluth, I have become a trusted name in the local real estate market. My extensive knowledge of the area, combined with my dedication to my clients, has made me one of the top choices for homebuyers and sellers in the region. My career spans decades of personal relationships, deep community ties, and a sharp understanding of the evolving market, all of which allow me to provide my clients with invaluable expertise. Sathers JS Realty was founded
Jamie's Other Listings
Source: Lake Superior Area REALTORS®
MLS Number: 6119603
APN: 185010100250
- 14 3rd St
- XXXX Meadow St
- 1125 3rd Ave
- 63 S Elder Dr
- 10 Spruce Dr
- 4 Plumtree Cir
- 20 Village Dr Unit 206
- 20 Village Dr
- 8218 Vinland St
- 3504 Garden Park Dr
- 5481 Maple Hill Rd
- 423 N 84th Ave W
- 3xx N 83rd Ave W
- 5863 Saint Louis River Rd
- 322 N 80th Ave W
- 5123 Shulze Rd
- 204 S 71st Ave W
- 206 S 71st Ave W
- 208 S 71st Ave W
- 210 S 71st Ave W
