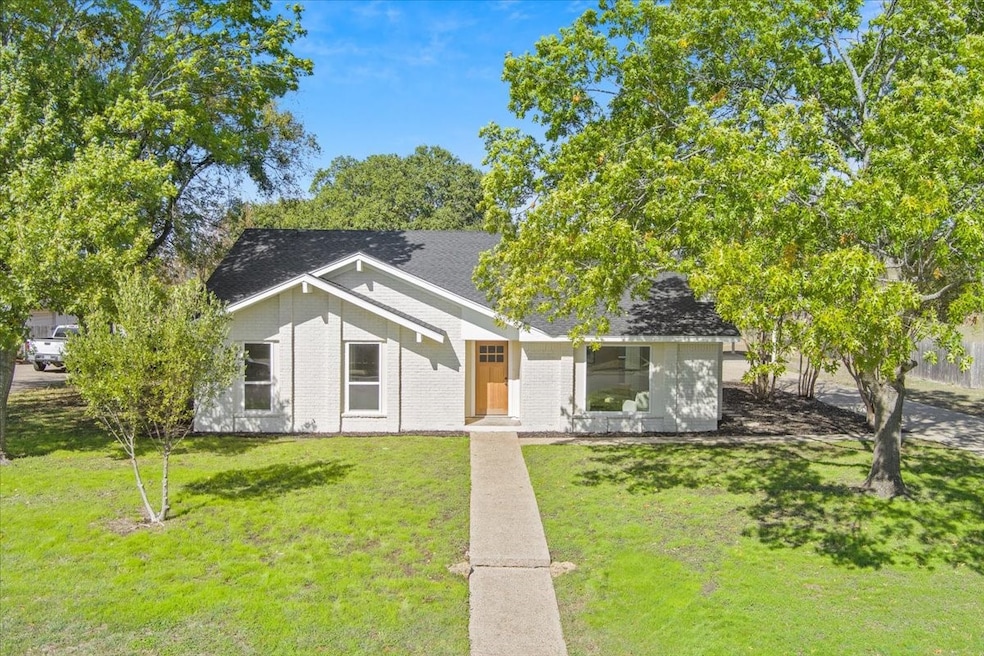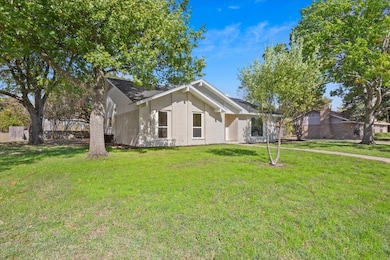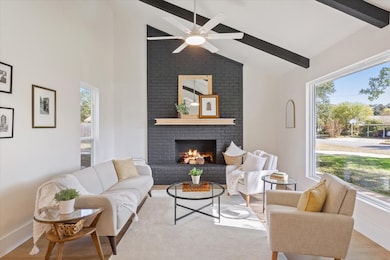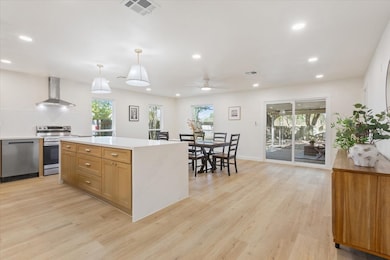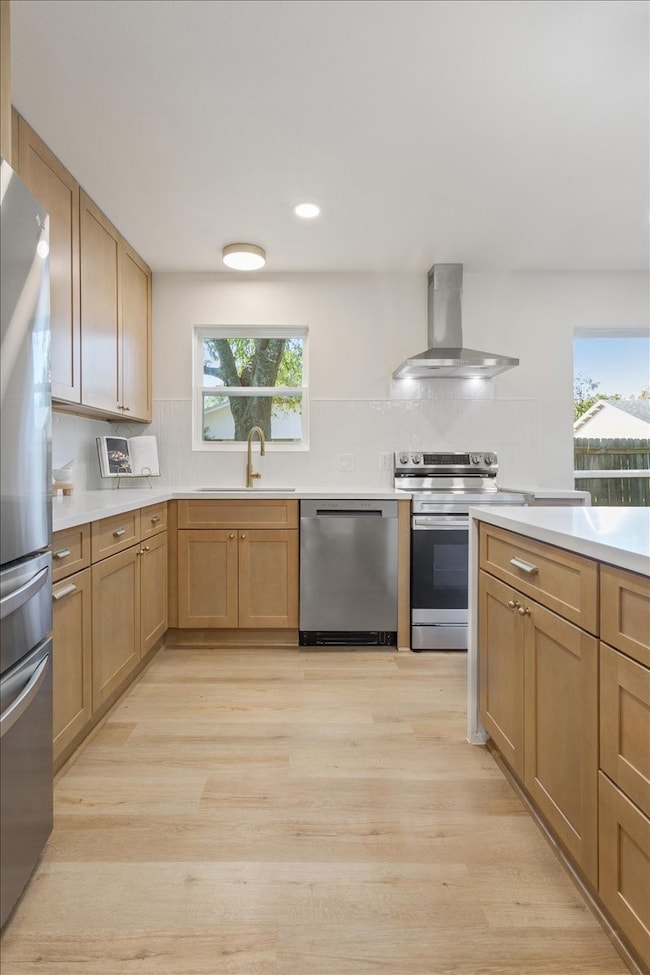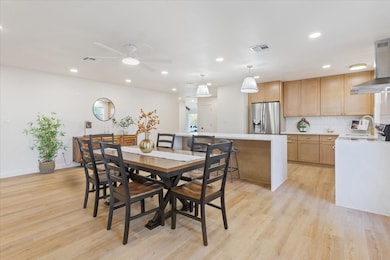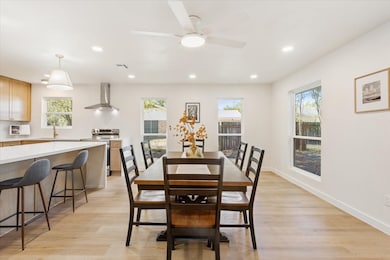104 Kingsbury Way Hewitt, TX 76643
Estimated payment $2,569/month
Highlights
- 0.62 Acre Lot
- Vaulted Ceiling
- Kitchen Island
- Midway Middle School Rated A
- Covered Patio or Porch
- 1-Story Property
About This Home
This spacious 4-bedroom, 3-bath home sits on an impressive over half-acre lot in Hewitt, offering an open-concept layout, large picture windows, vaulted ceilings with exposed beams, and a welcoming living area centered around a wood-burning brick fireplace. The kitchen features generous cabinet space, a large island with seating, stainless steel appliances, and a seamless flow into the dining area. A split bedroom design provides privacy, and a 3-vehicle carport offers ample covered parking.
Thoughtfully renovated throughout, the home includes a new roof, new windows, updated flooring, modern lighting, fresh interior paint, and fully remodeled bathrooms and kitchen with contemporary finishes.
Conveniently located just minutes from major Waco amenities, including shopping, dining, entertainment, and Baylor University—this move-in-ready property combines modern comfort with everyday convenience.
Home Details
Home Type
- Single Family
Est. Annual Taxes
- $5,486
Year Built
- Built in 1978
Home Design
- Slab Foundation
- Composition Roof
Interior Spaces
- 2,374 Sq Ft Home
- 1-Story Property
- Vaulted Ceiling
- Fireplace Features Masonry
- Luxury Vinyl Plank Tile Flooring
- Kitchen Island
Bedrooms and Bathrooms
- 4 Bedrooms
- 3 Full Bathrooms
Parking
- 3 Carport Spaces
- Driveway
Schools
- Park Hill Elementary School
- Midway High School
Additional Features
- Covered Patio or Porch
- 0.62 Acre Lot
- Central Heating and Cooling System
Community Details
- Westchester Estate Subdivision
- Laundry Facilities
Listing and Financial Details
- Legal Lot and Block 3 / 7
- Assessor Parcel Number 363400000070002
Map
Home Values in the Area
Average Home Value in this Area
Tax History
| Year | Tax Paid | Tax Assessment Tax Assessment Total Assessment is a certain percentage of the fair market value that is determined by local assessors to be the total taxable value of land and additions on the property. | Land | Improvement |
|---|---|---|---|---|
| 2025 | $6,760 | $282,380 | $37,410 | $244,970 |
| 2024 | $6,760 | $350,680 | $37,410 | $313,270 |
| 2023 | $5,834 | $300,050 | $37,410 | $262,640 |
| 2022 | $6,420 | $294,460 | $32,560 | $261,900 |
| 2021 | $5,607 | $233,340 | $29,600 | $203,740 |
| 2020 | $5,210 | $215,050 | $28,260 | $186,790 |
| 2019 | $5,275 | $211,610 | $26,910 | $184,700 |
| 2018 | $5,246 | $208,580 | $25,570 | $183,010 |
| 2017 | $4,776 | $188,490 | $24,220 | $164,270 |
| 2016 | $4,312 | $170,160 | $23,680 | $146,480 |
| 2015 | $1,960 | $163,860 | $23,410 | $140,450 |
| 2014 | $1,960 | $168,880 | $22,870 | $146,010 |
Property History
| Date | Event | Price | List to Sale | Price per Sq Ft |
|---|---|---|---|---|
| 11/14/2025 11/14/25 | For Sale | $399,900 | -- | $168 / Sq Ft |
Source: North Texas Real Estate Information Systems (NTREIS)
MLS Number: 21112566
APN: 36-340000-007000-2
- 213 Chelsea Dr
- 105 Hollygrove Dr
- 1725 W Spring Valley Rd
- 905 Black Diamond Cir
- 905 Black Diamond Cir Unit 7
- ToBD S Hewitt Dr
- 901 Crested Butte Dr
- 923 Vail Highlands
- 1112 S Haven
- 612 Angel Fire Dr
- 1317 Radisson Dr
- 11404 Themis Ct
- 11417 Themis Ct
- 11436 Themis Ct
- Dove Plan at Park Meadows
- Cedar Plan at Park Meadows
- Oak Plan at Park Meadows
- Robin Plan at Park Meadows
- Daisy Plan at Park Meadows
- Pine Plan at Park Meadows
- 201 Ritchie Rd
- 11424 Patera St
- 3209 Samson Dr
- 2820 Jackal Dr
- 2708 Risinger Rd
- 9912 Shawnee Trail
- 2600 Comanche Trail Unit 2602
- 2321 Paddington Way
- 2509 Tigua Ct
- 2332 Breezy Dr
- 525 E Spring Valley Rd Unit 1103
- 2100 Palafox Dr
- 509 N Hewitt Dr
- 301 W Panther Way Unit 1302
- 9114 Royal Ln
- 620 N Hewitt Dr
- 1700 Breezy Dr
- 3120 Lippizan St
- 814 Majestic Dr
- 3068 Palomino Trail
