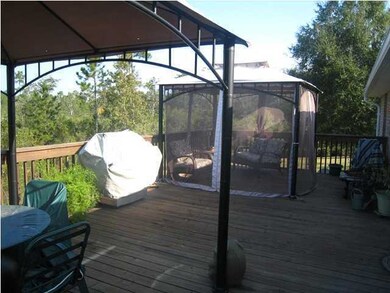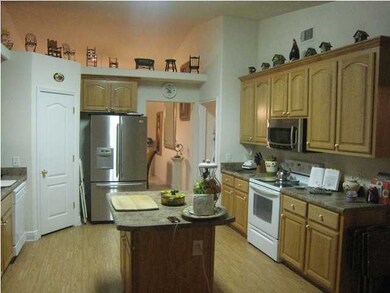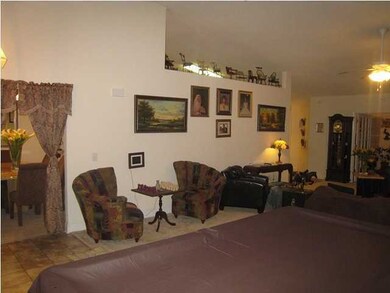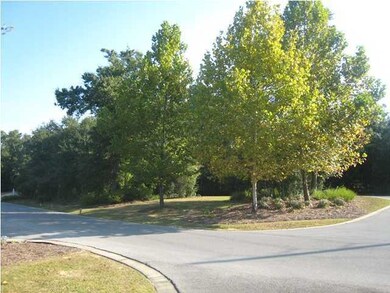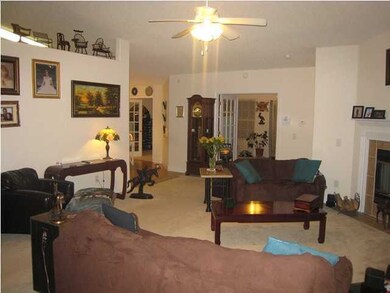
104 Kit Fox Valley Crestview, FL 32536
Highlights
- 0.65 Acre Lot
- Contemporary Architecture
- Sun or Florida Room
- Deck
- Cathedral Ceiling
- Walk-In Pantry
About This Home
As of September 2020Very large all brick home on extremely large lot conveniently located in South Crestview? Don't miss this one! Everything about it both inside and out is in pristine condition! the open floor plan features a double split bedroom design--master suite on one side of the house and on the other side the guest suite with it's own full bath is located toward the back of the home and separated from the other two bedrooms. Perfect for guests, mother-in-law or teen! This home has four bedrooms and THREE FULL BATHS!! Huge great room with space for another sitting area or living area at one end and cozy gas fireplace on the other end. Great Florida Room that the present owners use as a bar/entertainment room. Other uses could be playroom, workout room, music room, or just a nice large sitting room. The kitchen is huge with an island in the center and an abundance of beautiful cabinets plus a pantry. Space above the cabinets to display your treasures. The breakfast room is also roomy and could accommodate a large table and chairs. Formal dining room off of the kitchen should hold a large formal dining room set. The laundry room is big with room for a freezer. Master bedroom is truly spacious has a lovely trayed ceiling. The master bath is a retreat with it's garden tub, separate shower, double vanity sinks, and large walk-in closets. The carpeting in this home is like brand new! The back of the house boasts an oversized deck where you can sit and survey one of the largest lots in Fox Valley which happens to be yours!! Lovely landscaping, a sprinkler system, double car garage with auto remote opener, and the quiet privacy of a cul-de-sac make this home stand out in the crowd! The price on this home is unbelievably reasonable and it is not a short sale or an REO!
Last Agent to Sell the Property
ERA American Real Estate License #323504 Listed on: 01/10/2013

Last Buyer's Agent
Jaclyn Schultz
ERA American Real Estate License #3266110
Home Details
Home Type
- Single Family
Est. Annual Taxes
- $3,682
Year Built
- Built in 2005
Lot Details
- 0.65 Acre Lot
- Lot Dimensions are 264x176x57x174
- Cul-De-Sac
- Sprinkler System
HOA Fees
- $50 Monthly HOA Fees
Parking
- 2 Car Garage
- Automatic Garage Door Opener
Home Design
- Contemporary Architecture
- Brick Exterior Construction
- Dimensional Roof
- Ridge Vents on the Roof
- Composition Shingle Roof
- Vinyl Trim
Interior Spaces
- 3,046 Sq Ft Home
- 1-Story Property
- Woodwork
- Cathedral Ceiling
- Ceiling Fan
- Gas Fireplace
- Double Pane Windows
- Insulated Doors
- Family Room
- Living Room
- Breakfast Room
- Dining Room
- Sun or Florida Room
Kitchen
- Walk-In Pantry
- Electric Oven or Range
- Self-Cleaning Oven
- Induction Cooktop
- Range Hood
- Microwave
- Dishwasher
- Kitchen Island
Flooring
- Painted or Stained Flooring
- Wall to Wall Carpet
- Vinyl
Bedrooms and Bathrooms
- 4 Bedrooms
- Split Bedroom Floorplan
- 3 Full Bathrooms
- Dual Vanity Sinks in Primary Bathroom
- Separate Shower in Primary Bathroom
- Garden Bath
Home Security
- Home Security System
- Fire and Smoke Detector
Schools
- Northwood Elementary School
- Davidson Middle School
- Crestview High School
Utilities
- Central Heating and Cooling System
- Heating System Uses Natural Gas
- Underground Utilities
- Gas Water Heater
- Phone Available
- Cable TV Available
Additional Features
- Energy-Efficient Doors
- Deck
Community Details
- Fox Valley Subdivision
- The community has rules related to covenants
Listing and Financial Details
- Assessor Parcel Number 35-3N-24-1000-000A-0020
Ownership History
Purchase Details
Home Financials for this Owner
Home Financials are based on the most recent Mortgage that was taken out on this home.Purchase Details
Home Financials for this Owner
Home Financials are based on the most recent Mortgage that was taken out on this home.Purchase Details
Home Financials for this Owner
Home Financials are based on the most recent Mortgage that was taken out on this home.Purchase Details
Home Financials for this Owner
Home Financials are based on the most recent Mortgage that was taken out on this home.Purchase Details
Home Financials for this Owner
Home Financials are based on the most recent Mortgage that was taken out on this home.Purchase Details
Purchase Details
Similar Homes in Crestview, FL
Home Values in the Area
Average Home Value in this Area
Purchase History
| Date | Type | Sale Price | Title Company |
|---|---|---|---|
| Warranty Deed | $272,500 | Setco Services Llc | |
| Warranty Deed | $240,000 | Attorney | |
| Warranty Deed | $210,000 | Sunbelt Title Agency | |
| Warranty Deed | $329,000 | Sunbelt Title Agency | |
| Corporate Deed | $296,300 | None Available | |
| Corporate Deed | -- | -- | |
| Corporate Deed | $310,000 | -- | |
| Warranty Deed | $32,500 | Madison Land & Title |
Mortgage History
| Date | Status | Loan Amount | Loan Type |
|---|---|---|---|
| Open | $59,900 | Credit Line Revolving | |
| Open | $278,767 | VA | |
| Previous Owner | $240,000 | VA | |
| Previous Owner | $214,515 | VA | |
| Previous Owner | $219,000 | Fannie Mae Freddie Mac | |
| Previous Owner | $236,978 | New Conventional | |
| Previous Owner | $59,244 | Stand Alone Second |
Property History
| Date | Event | Price | Change | Sq Ft Price |
|---|---|---|---|---|
| 04/17/2023 04/17/23 | Off Market | $210,000 | -- | -- |
| 12/14/2022 12/14/22 | Off Market | $272,500 | -- | -- |
| 09/28/2020 09/28/20 | Sold | $272,500 | 0.0% | $89 / Sq Ft |
| 08/10/2020 08/10/20 | Pending | -- | -- | -- |
| 07/02/2020 07/02/20 | For Sale | $272,500 | +13.5% | $89 / Sq Ft |
| 11/06/2018 11/06/18 | Sold | $240,000 | 0.0% | $79 / Sq Ft |
| 10/03/2018 10/03/18 | Pending | -- | -- | -- |
| 10/02/2018 10/02/18 | For Sale | $240,000 | +14.3% | $79 / Sq Ft |
| 03/15/2013 03/15/13 | Sold | $210,000 | 0.0% | $69 / Sq Ft |
| 02/08/2013 02/08/13 | Pending | -- | -- | -- |
| 01/10/2013 01/10/13 | For Sale | $210,000 | -- | $69 / Sq Ft |
Tax History Compared to Growth
Tax History
| Year | Tax Paid | Tax Assessment Tax Assessment Total Assessment is a certain percentage of the fair market value that is determined by local assessors to be the total taxable value of land and additions on the property. | Land | Improvement |
|---|---|---|---|---|
| 2024 | $3,682 | $277,195 | -- | -- |
| 2023 | $3,682 | $269,121 | $0 | $0 |
| 2022 | $3,580 | $261,283 | $0 | $0 |
| 2021 | $3,530 | $251,906 | $30,600 | $221,306 |
| 2020 | $3,009 | $224,668 | $0 | $0 |
| 2019 | $2,956 | $219,617 | $30,000 | $189,617 |
| 2018 | $2,715 | $198,860 | $0 | $0 |
| 2017 | $2,684 | $194,770 | $0 | $0 |
| 2016 | $2,611 | $190,764 | $0 | $0 |
| 2015 | $2,649 | $189,438 | $0 | $0 |
| 2014 | $1,280 | $187,935 | $0 | $0 |
Agents Affiliated with this Home
-
Dawn Burt

Seller's Agent in 2020
Dawn Burt
Keller Williams Success Realty
(850) 684-4284
10 in this area
470 Total Sales
-
D
Seller Co-Listing Agent in 2020
Darlene Jester
Keller Williams Realty Navarre
-
M
Buyer's Agent in 2020
Myra Benson
NextHome Heroes Choice Realty
-
R
Seller's Agent in 2018
Rai Desgranges
ERA American Real Estate
-
J
Seller Co-Listing Agent in 2018
Jamie Mitchell
ERA American Real Estate
-
Toni Davis

Seller's Agent in 2013
Toni Davis
ERA American Real Estate
(850) 423-5002
33 in this area
73 Total Sales
Map
Source: Emerald Coast Association of REALTORS®
MLS Number: 566695
APN: 35-3N-24-1000-000A-0020
- 208 Foxchase Way
- 218 Golf Course Dr
- 238 Foxchase Way
- 4868 Orlimar St
- 109 Par Ct
- 515 Vulpes Sanctuary Loop
- 516 Vulpes Sanctuary Loop
- 653 Territory Ln
- 610 Territory Ln
- 115 Williams Way
- 421 Swift Fox Run
- 732 Denise Dr
- 106 Golf Course Dr
- 664 Brunson St
- 704 Denise Dr
- 618 Territory Ln
- Lot 108 Country Club Dr
- 603 Red Fern Rd
- 2246 Titanium Dr
- 614 Red Fern Rd

