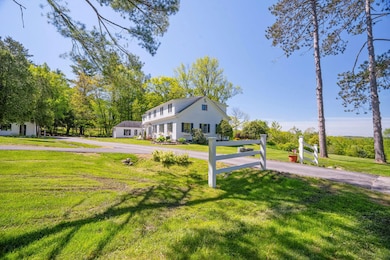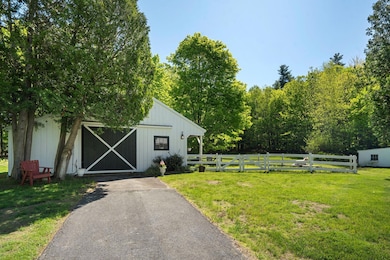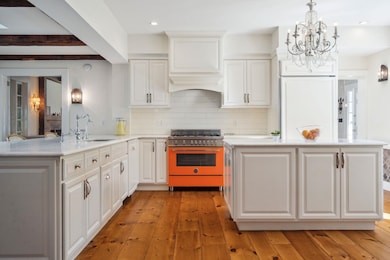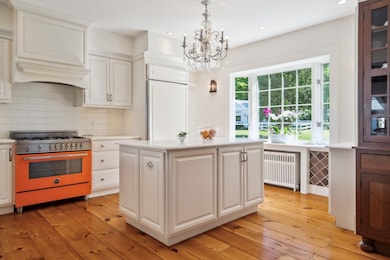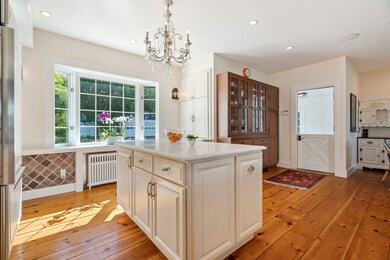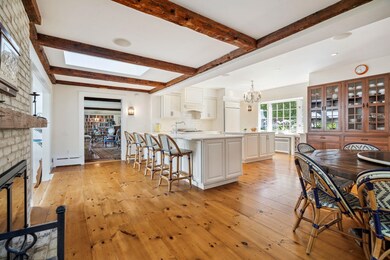
104 Knights Hill Rd New London, NH 03257
Highlights
- 11.5 Acre Lot
- Mountain View
- Den
- Cape Cod Architecture
- Wooded Lot
- Eat-In Kitchen
About This Home
As of June 2025Welcome to Cloverfield Farm... From the moment you enter this truly special property down its long private driveway, you will feel as though you are entering an english country manor. The level grounds overflowing with beautiful gardens, stone patios, a barn, and an in ground pool overlooking the beautiful New Hampshire mountains will take your breath away. Upon entering the home, you are greeted with a luxurious eat-in kitchen with Bertazonni range, paneled appliances and custom built-in cabinetry. Steps away, the family room features large windows that overlook the grounds out to the mountains. The stone fireplace in the post and beam great room with tall ceilings, built in bookshelves and mountain views will surely become one of your many favorite spots. There is a den/office, bedroom and two full baths on the first floor as well. Upstairs, the primary suite with large walk-in closet and custom built ins includes two bathrooms, one for each of you. In addition, there are two additional bedrooms and two baths plus a fantastic laundry room. Every corner of this outstanding property has a special touch that will have you falling in love.
Last Agent to Sell the Property
Karen Timbrell
Coldwell Banker LIFESTYLES - Andover Brokerage Phone: 603-491-2797 License #052919 Listed on: 05/28/2025
Last Buyer's Agent
Karen Timbrell
Coldwell Banker LIFESTYLES - Andover Brokerage Phone: 603-491-2797 License #052919 Listed on: 05/28/2025
Home Details
Home Type
- Single Family
Est. Annual Taxes
- $11,436
Year Built
- Built in 1895
Lot Details
- 11.5 Acre Lot
- Level Lot
- Wooded Lot
- Property is zoned r2
Parking
- 4 Car Garage
Home Design
- Cape Cod Architecture
- Post and Beam
- Georgian Architecture
- Farmhouse Style Home
- Concrete Foundation
- Shingle Roof
- Membrane Roofing
Interior Spaces
- Property has 1.75 Levels
- Family Room
- Dining Room
- Den
- Mountain Views
- Basement
- Interior Basement Entry
- Eat-In Kitchen
Bedrooms and Bathrooms
- 4 Bedrooms
- En-Suite Bathroom
Utilities
- Baseboard Heating
- Hot Water Heating System
- Heating System Uses Steam
- Underground Utilities
Listing and Financial Details
- Tax Lot 3
- Assessor Parcel Number 83
Ownership History
Purchase Details
Home Financials for this Owner
Home Financials are based on the most recent Mortgage that was taken out on this home.Purchase Details
Home Financials for this Owner
Home Financials are based on the most recent Mortgage that was taken out on this home.Similar Homes in New London, NH
Home Values in the Area
Average Home Value in this Area
Purchase History
| Date | Type | Sale Price | Title Company |
|---|---|---|---|
| Warranty Deed | $1,495,000 | None Available | |
| Warranty Deed | $1,495,000 | None Available | |
| Warranty Deed | $600,000 | -- | |
| Warranty Deed | $600,000 | -- |
Mortgage History
| Date | Status | Loan Amount | Loan Type |
|---|---|---|---|
| Previous Owner | $260,000 | Credit Line Revolving | |
| Previous Owner | $200,000 | Credit Line Revolving | |
| Previous Owner | $411,000 | Stand Alone Refi Refinance Of Original Loan | |
| Previous Owner | $100,000 | Balloon | |
| Previous Owner | $70,000 | Unknown | |
| Previous Owner | $25,000 | New Conventional |
Property History
| Date | Event | Price | Change | Sq Ft Price |
|---|---|---|---|---|
| 06/27/2025 06/27/25 | Sold | $1,495,000 | 0.0% | $299 / Sq Ft |
| 05/31/2025 05/31/25 | Pending | -- | -- | -- |
| 05/28/2025 05/28/25 | For Sale | $1,495,000 | +149.2% | $299 / Sq Ft |
| 01/17/2014 01/17/14 | Sold | $600,000 | -13.7% | $120 / Sq Ft |
| 11/05/2013 11/05/13 | Pending | -- | -- | -- |
| 05/13/2013 05/13/13 | For Sale | $695,000 | -- | $139 / Sq Ft |
Tax History Compared to Growth
Tax History
| Year | Tax Paid | Tax Assessment Tax Assessment Total Assessment is a certain percentage of the fair market value that is determined by local assessors to be the total taxable value of land and additions on the property. | Land | Improvement |
|---|---|---|---|---|
| 2024 | $10,450 | $900,058 | $241,858 | $658,200 |
| 2023 | $9,730 | $900,058 | $241,858 | $658,200 |
| 2022 | $10,055 | $633,962 | $137,162 | $496,800 |
| 2021 | $9,761 | $634,216 | $137,416 | $496,800 |
| 2020 | $4,420 | $634,260 | $137,460 | $496,800 |
| 2019 | $4,415 | $634,331 | $137,531 | $496,800 |
| 2018 | $4,315 | $557,469 | $184,669 | $372,800 |
| 2017 | $8,446 | $557,412 | $184,612 | $372,800 |
| 2016 | $8,062 | $557,363 | $184,563 | $372,800 |
| 2015 | $8,612 | $557,380 | $184,580 | $372,800 |
| 2014 | $8,533 | $557,380 | $184,580 | $372,800 |
| 2013 | $8,223 | $546,370 | $184,770 | $361,600 |
Agents Affiliated with this Home
-
K
Seller's Agent in 2025
Karen Timbrell
Coldwell Banker LIFESTYLES - Andover
-
Pamela Perkins

Seller's Agent in 2014
Pamela Perkins
Four Seasons Sotheby's Int'l Realty
(603) 526-8500
103 in this area
246 Total Sales
-
Stefan Timbrell

Buyer's Agent in 2014
Stefan Timbrell
Coldwell Banker LIFESTYLES
(603) 995-1249
36 in this area
66 Total Sales
Map
Source: PrimeMLS
MLS Number: 5043402
APN: NLDN-000083-000003
- 16 Knights Hill Rd
- 106 Fieldstone Ln
- 626 County Rd
- 106-23 Fieldstone Ln
- 748 County Rd
- 70 Green Ln
- 82 Little Cove Rd
- 332 Parkside Rd Unit 26
- 12 Beaver Point
- 329 Forest Acres Rd
- 273 Forest Acres Rd
- 195 Pine Hill Rd
- 000 Farwell Ln
- 228 Farwell Ln
- 32 Homan Ln
- 65 Barrett Rd
- 127 Tracy Rd
- 142 Hilltop Place
- 138 Page Rd
- 173 Squires Ln

