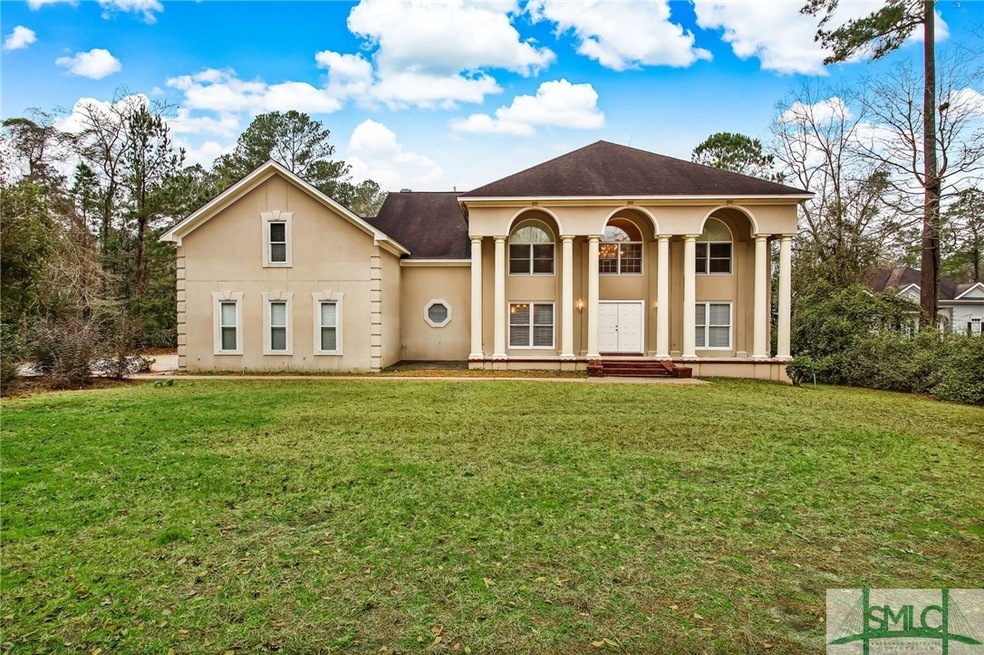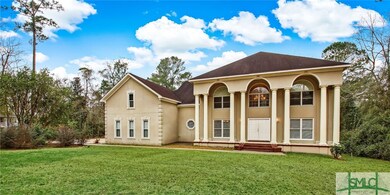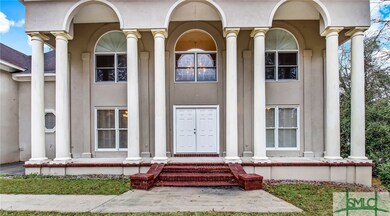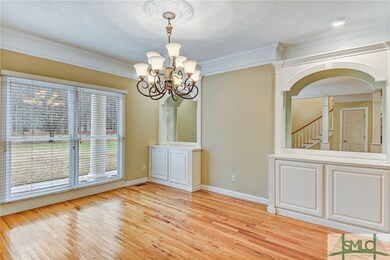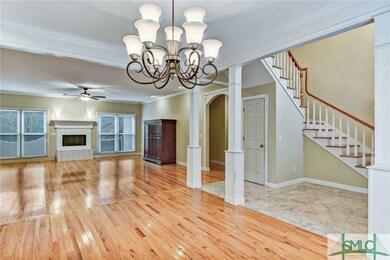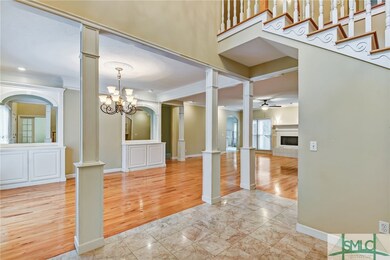
$829,900
- 5 Beds
- 5 Baths
- 3,200 Sq Ft
- 110 Timber Creek Dr
- Rincon, GA
Welcome to this breathtaking 3,200 sq ft custom-built farm-style home, perfectly situated on over 2.5 acres of peaceful countryside. With 5 spacious bedrooms and an optional 6th. Every bedroom has direct access to a bathroom, including a charming Jack-and-Jill setup, perfect for convenience and privacy. The primary suite and laundry room are both located on the main floor for ultimate ease of
Richard Eilerman Coast & Country Real Estate Experts
