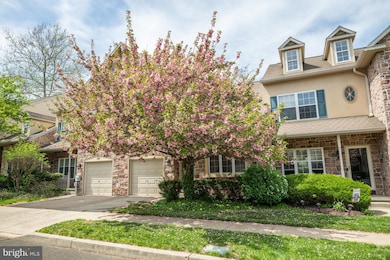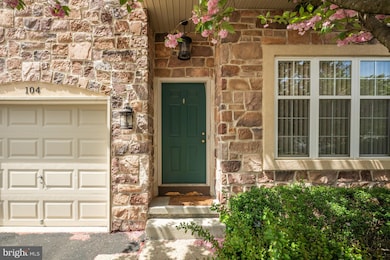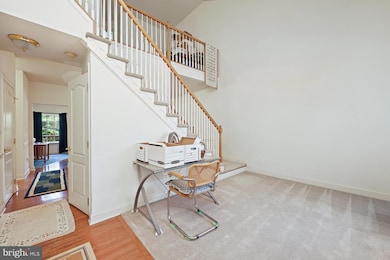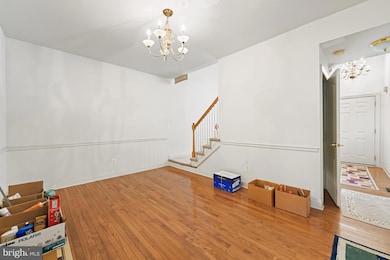
104 Lantern Ct Unit 95 Yardley, PA 19067
Estimated payment $4,031/month
Highlights
- Hot Property
- 2-minute walk to Yardley
- Hydromassage or Jetted Bathtub
- Edgewood El School Rated A
- Traditional Architecture
- Family Room Overlook on Second Floor
About This Home
Commuter Special! Do you work in the city but want to live in the country? Tired of the rush hour traffic and paying a fortune for parking? Want to cut down on your carbon footprint? Next stop, Yardley Station! Constructed in 2000, Yardley Station provides the best of all worlds in Bucks County living. Just ask the neighbors who come and don't leave. There is very little turnover in Yardley Station and this unit has been occupied and maintained by its original owner. Upon entry the front room is a flexible space with vaulted ceiling and chandelier. Professionally cleaned Carpets and hardwood throughout. Pass through to the formal dining area, and 1st floor powder room with a separate laundry room. The open kitchen with living room off to the side makes this a very comfortable space for hanging out in front of the fireplace while you make dinner on those cold winter nights, or for cooking out on the back deck on those hot summer days. Head upstairs to find 3 bedrooms and 2 full bathrooms. Initially you'll find the front bedroom with large windows, an ample closet, and the 1st of two full bathrooms upstairs. At the top of the steps, you will find an oversized landing with 2nd story overlook, that in itself could be transformed into a reading nook, craft area or mini playroom. Up a few more steps, providing what feels like another private area, is the second bedroom as well as the primary bedroom with ensuite bathroom. Second bedroom is currently being used as an office. The primary bedroom has a vaulted ceiling with ceiling fan, extra-large window, walk-in closet, and ensuite bathroom. Ensuite bathroom is well appointed with the double sink, stall shower and jetted soaking tub. During the design phase of the home, the owner chose extra high ceilings in the full basement so if finishing, would make an incredible additional living space. Not interested in finishing the basement? Then you will have extra space for tons of storage. Whether you are looking for walks to the Delaware River's edge, a stroll on the canal path or into beautiful Yardley Borough, for your morning coffee or your evening cocktails, it's all right there for you to enjoy at 104 Lantern Ct. It's all just waiting for your personal touches to make it home.
Last Listed By
Long & Foster Real Estate, Inc. License #RS322971 Listed on: 05/03/2025

Townhouse Details
Home Type
- Townhome
Est. Annual Taxes
- $9,674
Year Built
- Built in 2000
Lot Details
- Lot Dimensions are 40 x 28
- Property is in good condition
HOA Fees
- $306 Monthly HOA Fees
Parking
- 1 Car Attached Garage
- 1 Driveway Space
- Front Facing Garage
Home Design
- Traditional Architecture
- Block Foundation
- Frame Construction
- Architectural Shingle Roof
Interior Spaces
- 1,912 Sq Ft Home
- Property has 2 Levels
- Ceiling Fan
- Wood Burning Fireplace
- Family Room Overlook on Second Floor
- Family Room Off Kitchen
- Sitting Room
- Formal Dining Room
- Carpet
- Unfinished Basement
- Basement Fills Entire Space Under The House
Kitchen
- Gas Oven or Range
- Dishwasher
- Kitchen Island
- Disposal
Bedrooms and Bathrooms
- 3 Bedrooms
- En-Suite Primary Bedroom
- Hydromassage or Jetted Bathtub
- Walk-in Shower
Laundry
- Laundry on main level
- Dryer
- Washer
Schools
- Edgewood Elementary School
- Charles H Boehm Middle School
- Pennsbury High School
Utilities
- 90% Forced Air Heating and Cooling System
- Cooling System Utilizes Natural Gas
- 200+ Amp Service
- Natural Gas Water Heater
- Cable TV Available
Listing and Financial Details
- Tax Lot 039-005-024
- Assessor Parcel Number 54-007-039-005-024
Community Details
Overview
- $500 Capital Contribution Fee
- Association fees include common area maintenance
- Yardley Station Condominium Association Condos
- Yardley Station Subdivision
- Property Manager
Recreation
- Jogging Path
Pet Policy
- Pets Allowed
Map
Home Values in the Area
Average Home Value in this Area
Tax History
| Year | Tax Paid | Tax Assessment Tax Assessment Total Assessment is a certain percentage of the fair market value that is determined by local assessors to be the total taxable value of land and additions on the property. | Land | Improvement |
|---|---|---|---|---|
| 2024 | $9,226 | $37,840 | $0 | $37,840 |
| 2023 | $8,872 | $37,840 | $0 | $37,840 |
| 2022 | $8,637 | $37,840 | $0 | $37,840 |
| 2021 | $8,486 | $37,840 | $0 | $37,840 |
| 2020 | $8,334 | $37,840 | $0 | $37,840 |
| 2019 | $8,201 | $37,840 | $0 | $37,840 |
| 2018 | $8,107 | $37,840 | $0 | $37,840 |
| 2017 | $7,920 | $37,840 | $0 | $37,840 |
| 2016 | $7,617 | $37,840 | $0 | $37,840 |
| 2015 | -- | $37,840 | $0 | $37,840 |
| 2014 | -- | $37,840 | $0 | $37,840 |
Property History
| Date | Event | Price | Change | Sq Ft Price |
|---|---|---|---|---|
| 05/03/2025 05/03/25 | For Sale | $550,000 | -- | $288 / Sq Ft |
Purchase History
| Date | Type | Sale Price | Title Company |
|---|---|---|---|
| Deed | $189,285 | -- | |
| Deed | $193,000 | -- |
Mortgage History
| Date | Status | Loan Amount | Loan Type |
|---|---|---|---|
| Open | $118,000 | New Conventional | |
| Closed | $118,000 | New Conventional | |
| Closed | $205,000 | Unknown | |
| Closed | $186,000 | Unknown | |
| Closed | $179,000 | No Value Available | |
| Previous Owner | $173,700 | Balloon |
Similar Homes in the area
Source: Bright MLS
MLS Number: PABU2094390
APN: 54-007-039-005-024
- 716 Oxford Valley Rd
- 42 W College Ave Unit 319
- 27 Fairway Dr
- 860 Dukes Dr
- 31 Penn Valley Dr
- 2001 Woodland Dr
- 543 Keswick Dr
- 17 Sandy Run Rd
- 747 Sandy Run Rd
- 857 River Rd
- 768 River Rd
- 12 Rebecca Ct
- 30 Matthew Dr
- 1130 University Dr
- 700 River Rd
- 42 Rebecca Ct
- 1208 Revere Rd
- 12 Manor Ln N
- 24 Jacob Ct
- 66 Creekview Ln






