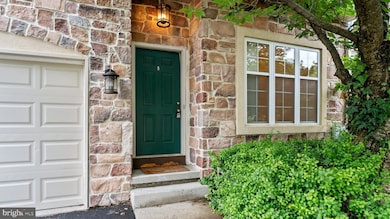
104 Lantern Ct Unit 95 Yardley, PA 19067
Estimated payment $4,059/month
Highlights
- Hot Property
- 2-minute walk to Yardley
- 1 Car Direct Access Garage
- Edgewood El School Rated A
- Colonial Architecture
- Living Room
About This Home
Introducing 104 Lantern Ct in Yardley! Location, location, location…next stop, Yardley Station! This is a commuter's dream. Constructed in 2000 and right off Main Street in Yardley Boro, Yardley Station provides the best of all worlds: Bucks County living and easy access to Philadelphia. This rarely offered Yardley Station town home has been occupied and maintained by its original owner for all these years. Warm, hardwood floors greet you as you enter, with a formal living room just inside on the right with vaulted ceilings. Also on the first floor is a dining area, and 1st floor powder room with a separate laundry room. The kitchen area opens to the family room, making this a comfortable space for hanging out in front of the fireplace. The large deck sits off the kitchen for easy barbecuing on summer nights. At the top of the steps, you’ll find a loft area with a 2nd story overlook, which could be transformed into a reading nook, office area or play space. Up a few more steps, providing what feels like another private area, is the Primary with ensuite and a 2nd bedroom. The Primary bedroom has a vaulted ceiling with a ceiling fan, an extra-large window, a walk-in closet, and an ensuite bathroom. A 3rd bedroom upstairs completes the space. During the design phase of the home, the owner chose extra high ceilings in the full basement. If finishing, this would make an incredible additional living space or extra-large storage space. Boro living is where it is at! Whether you’re looking to walk the Delaware River's edge, stroll or bike along the canal path, or into beautiful Yardley Boro for your morning coffee or your evening dinner and cocktails - it's all right there for you to enjoy. It’s a must see!
Townhouse Details
Home Type
- Townhome
Est. Annual Taxes
- $9,674
Year Built
- Built in 2000
HOA Fees
- $306 Monthly HOA Fees
Parking
- 1 Car Direct Access Garage
- Front Facing Garage
- Driveway
- Parking Lot
Home Design
- Colonial Architecture
- Poured Concrete
- Frame Construction
- Concrete Perimeter Foundation
Interior Spaces
- 1,912 Sq Ft Home
- Property has 2 Levels
- Family Room
- Living Room
- Dining Room
- Basement
- Interior Basement Entry
Bedrooms and Bathrooms
- 3 Bedrooms
- En-Suite Primary Bedroom
Utilities
- Forced Air Heating and Cooling System
- Cooling System Utilizes Natural Gas
- Natural Gas Water Heater
Listing and Financial Details
- Tax Lot 039-005-024
- Assessor Parcel Number 54-007-039-005-024
Community Details
Overview
- $500 Capital Contribution Fee
- Yardley Station Condominium Association Condos
- Yardley Station Subdivision
- Property Manager
Pet Policy
- Breed Restrictions
Map
Home Values in the Area
Average Home Value in this Area
Tax History
| Year | Tax Paid | Tax Assessment Tax Assessment Total Assessment is a certain percentage of the fair market value that is determined by local assessors to be the total taxable value of land and additions on the property. | Land | Improvement |
|---|---|---|---|---|
| 2024 | $9,226 | $37,840 | $0 | $37,840 |
| 2023 | $8,872 | $37,840 | $0 | $37,840 |
| 2022 | $8,637 | $37,840 | $0 | $37,840 |
| 2021 | $8,486 | $37,840 | $0 | $37,840 |
| 2020 | $8,334 | $37,840 | $0 | $37,840 |
| 2019 | $8,201 | $37,840 | $0 | $37,840 |
| 2018 | $8,107 | $37,840 | $0 | $37,840 |
| 2017 | $7,920 | $37,840 | $0 | $37,840 |
| 2016 | $7,617 | $37,840 | $0 | $37,840 |
| 2015 | -- | $37,840 | $0 | $37,840 |
| 2014 | -- | $37,840 | $0 | $37,840 |
Property History
| Date | Event | Price | Change | Sq Ft Price |
|---|---|---|---|---|
| 05/03/2025 05/03/25 | For Sale | $550,000 | -- | $288 / Sq Ft |
Purchase History
| Date | Type | Sale Price | Title Company |
|---|---|---|---|
| Deed | $189,285 | -- | |
| Deed | $193,000 | -- |
Mortgage History
| Date | Status | Loan Amount | Loan Type |
|---|---|---|---|
| Open | $118,000 | New Conventional | |
| Closed | $118,000 | New Conventional | |
| Closed | $205,000 | Unknown | |
| Closed | $186,000 | Unknown | |
| Closed | $179,000 | No Value Available | |
| Previous Owner | $173,700 | Balloon |
About the Listing Agent

I Am Committed to Serving Clients With
•Integrity & Excellence
•Extensive Community & Market Knowledge
•Contemporary Marketing Savvy & Staging Skills
•Effective Negotiation Skills
•Professional & Skillful Communications
•A Superior Professional Network
Getting to Know Me
I have been working in sales, marketing and training since 1986. While studying at Iona College, I began working with Merrill Lynch and quickly rose through the ranks. In the 90’s, I leapt into
Mary Ann's Other Listings
Source: Bright MLS
MLS Number: PABU2097006
APN: 54-007-039-005-024
- 716 Oxford Valley Rd
- 42 W College Ave Unit 319
- 27 Fairway Dr
- 860 Dukes Dr
- 31 Penn Valley Dr
- 2001 Woodland Dr
- 543 Keswick Dr
- 17 Sandy Run Rd
- 747 Sandy Run Rd
- 857 River Rd
- 768 River Rd
- 12 Rebecca Ct
- 30 Matthew Dr
- 1130 University Dr
- 700 River Rd
- 42 Rebecca Ct
- 1208 Revere Rd
- 12 Manor Ln N
- 24 Jacob Ct
- 66 Creekview Ln






