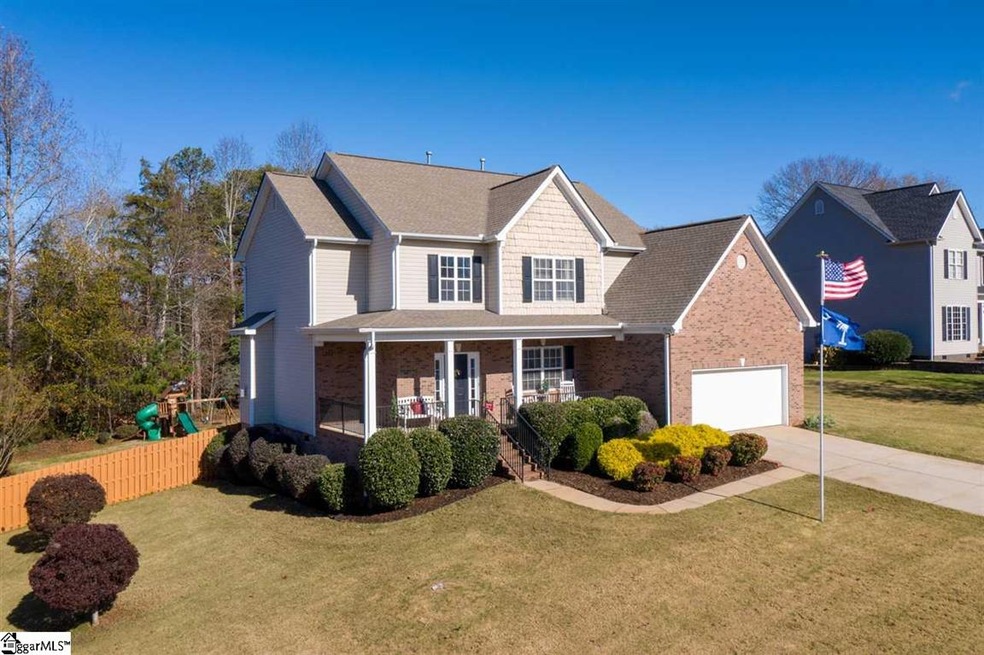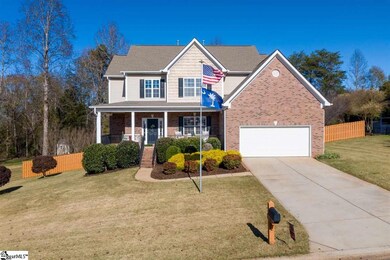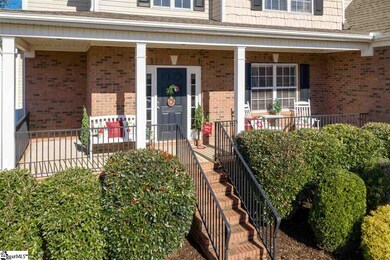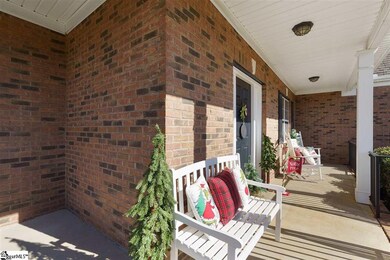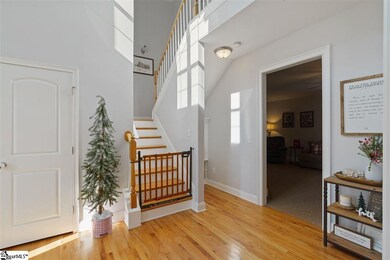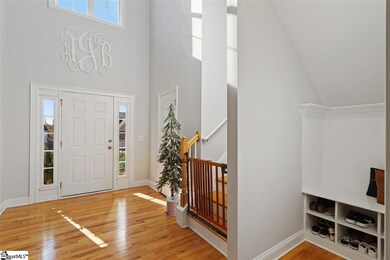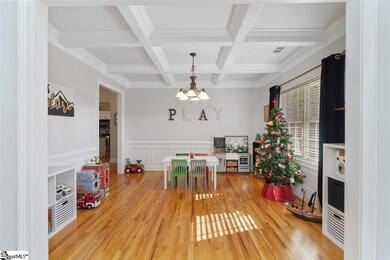
104 Laughing Tree Ct Fountain Inn, SC 29644
Estimated Value: $437,293 - $528,000
Highlights
- Open Floorplan
- Deck
- Wood Flooring
- Fork Shoals School Rated A-
- Traditional Architecture
- Jetted Tub in Primary Bathroom
About This Home
As of January 2021This beautiful custom built home on huge private lot has the perfect combination of privacy, quality construction and "country living" only a few minutes from Fairview Rd shopping and restaurants. You will love the rocking chair front porch and amazing open floor plan! You will quickly see the upgraded craftsmanship in this home that is neat as a pin. Gleaming, true hardwoods in the foyer, dining room, kitchen and breakfast room. Formal dining room w/ coffered ceilings. Large great room w/ detailed mantle over gas logs fireplace. Incredible kitchen with granite countertops, granite island, beautiful tile backsplash, gas stove and nice cabinetry. Upstairs boasts 4 generous sized bedrooms and updated bathrooms with granite countertops. Huge master bedroom suite with granite in bathroom, double sinks, tiled shower, tile backsplash tub and 2 walk in closets. Other special features include tons of crown molding, alcove storage under stairs with beadboard, bay window in breakfast room, double gate at fence and more! Relax on the spacious deck overlooking large private backyard with mature trees backing to a pasture. This home is located in a USDA eligible area so act now to buy your self the best Christmas gift of all- a new home!
Home Details
Home Type
- Single Family
Est. Annual Taxes
- $1,564
Year Built
- Built in 2006
Lot Details
- 0.5 Acre Lot
- Fenced Yard
- Level Lot
- Sprinkler System
- Few Trees
Home Design
- Traditional Architecture
- Brick Exterior Construction
- Architectural Shingle Roof
- Vinyl Siding
Interior Spaces
- 2,595 Sq Ft Home
- 2,400-2,599 Sq Ft Home
- 2-Story Property
- Open Floorplan
- Ceiling height of 9 feet or more
- Ceiling Fan
- Gas Log Fireplace
- Two Story Entrance Foyer
- Great Room
- Breakfast Room
- Dining Room
- Crawl Space
- Pull Down Stairs to Attic
Kitchen
- Free-Standing Gas Range
- Built-In Microwave
- Dishwasher
- Granite Countertops
- Disposal
Flooring
- Wood
- Carpet
- Ceramic Tile
Bedrooms and Bathrooms
- 4 Bedrooms
- Primary bedroom located on second floor
- Walk-In Closet
- Primary Bathroom is a Full Bathroom
- Dual Vanity Sinks in Primary Bathroom
- Jetted Tub in Primary Bathroom
- Hydromassage or Jetted Bathtub
- Separate Shower
Laundry
- Laundry Room
- Laundry on main level
Parking
- 2 Car Attached Garage
- Garage Door Opener
Outdoor Features
- Deck
- Patio
- Front Porch
Schools
- Fork Shoals Elementary School
- Ralph Chandler Middle School
- Woodmont High School
Utilities
- Central Air
- Heating System Uses Natural Gas
- Underground Utilities
- Gas Water Heater
- Septic Tank
- Cable TV Available
Community Details
- Three Oaks Subdivision
Listing and Financial Details
- Assessor Parcel Number 0568040100805
Ownership History
Purchase Details
Home Financials for this Owner
Home Financials are based on the most recent Mortgage that was taken out on this home.Purchase Details
Home Financials for this Owner
Home Financials are based on the most recent Mortgage that was taken out on this home.Purchase Details
Home Financials for this Owner
Home Financials are based on the most recent Mortgage that was taken out on this home.Purchase Details
Purchase Details
Similar Homes in Fountain Inn, SC
Home Values in the Area
Average Home Value in this Area
Purchase History
| Date | Buyer | Sale Price | Title Company |
|---|---|---|---|
| Gore Jeffrey Arthur | $315,000 | None Available | |
| Jackson Ii Joel Barry | $247 | Attorney | |
| Stephens Mark A | $235,600 | None Available | |
| Hilton-Williams Construction C | $29,000 | -- | |
| Anderson Darren | $45,000 | -- |
Mortgage History
| Date | Status | Borrower | Loan Amount |
|---|---|---|---|
| Open | Gore Jeffrey Arthur | $315,000 | |
| Previous Owner | Jackson Ii Joel Barry | $242,526 | |
| Previous Owner | Stephens Mark A | $103,000 | |
| Previous Owner | Stephens Mark A | $110,000 |
Property History
| Date | Event | Price | Change | Sq Ft Price |
|---|---|---|---|---|
| 01/29/2021 01/29/21 | Sold | $315,000 | 0.0% | $131 / Sq Ft |
| 12/01/2020 12/01/20 | For Sale | $315,000 | -- | $131 / Sq Ft |
Tax History Compared to Growth
Tax History
| Year | Tax Paid | Tax Assessment Tax Assessment Total Assessment is a certain percentage of the fair market value that is determined by local assessors to be the total taxable value of land and additions on the property. | Land | Improvement |
|---|---|---|---|---|
| 2024 | $1,932 | $11,950 | $1,920 | $10,030 |
| 2023 | $1,932 | $11,950 | $1,920 | $10,030 |
| 2022 | $1,877 | $11,950 | $1,920 | $10,030 |
| 2021 | $1,557 | $10,260 | $1,280 | $8,980 |
| 2020 | $1,564 | $9,740 | $1,280 | $8,460 |
| 2019 | $1,564 | $9,740 | $1,280 | $8,460 |
| 2018 | $1,560 | $9,740 | $1,280 | $8,460 |
| 2017 | $1,560 | $9,740 | $1,280 | $8,460 |
| 2016 | $1,251 | $219,790 | $32,000 | $187,790 |
| 2015 | $1,204 | $219,790 | $32,000 | $187,790 |
| 2014 | $1,229 | $230,884 | $30,793 | $200,091 |
Agents Affiliated with this Home
-
Steph and Chris Clowser

Seller's Agent in 2021
Steph and Chris Clowser
XSell Upstate
(864) 551-0208
5 in this area
53 Total Sales
-
Stephanie Clowser
S
Seller Co-Listing Agent in 2021
Stephanie Clowser
XSell Upstate
(864) 525-5055
2 in this area
49 Total Sales
-
Pam Shevlin

Buyer's Agent in 2021
Pam Shevlin
Open House Realty, LLC
(864) 918-7310
4 in this area
121 Total Sales
Map
Source: Greater Greenville Association of REALTORS®
MLS Number: 1432706
APN: 0568.04-01-008.05
- 307 Forked Oak Way
- 107 Woodland Hills Ln
- 300 Shagbark Cir
- 101 Shagbark Cir
- 314 Tall Pines Rd
- 117 Robin Dr
- 717 Nash Mill Rd
- 745 Jenkins Bridge Rd
- 191 Wasson Way
- 120 Thomason View Rd
- 303 Jenkins Bridge Rd
- 9 Chells Ct
- 9 Emporia Ct
- 22 Rabon Valley Acres Rd
- 109 Coppa Ct
- 6 Cool Meadow Way
- 225 Tea Olive Place
- 813 Elgon Walk Dr
- 309 Grassland Ln
- 00 Woodside Rd
- 104 Laughing Tree Ct
- 102 Laughing Tree Ct
- 106 Laughing Tree Ct
- 111 Laughing Tree Ct
- 100 Laughing Tree Ct
- 105 Laughing Tree Ct
- 107 Laughing Tree Ct
- 108 Laughing Tree Ct
- 103 Laughing Tree Ct
- 109 Laughing Tree Ct
- 4 Laughing Tree Ct
- 110 Laughing Tree Ct
- 101 Laughing Tree Ct
- 402 Opie Tree Ct
- 204 Forked Oak Way
- 1624 Fairview Rd
- 404 Opie Tree Ct
- 2 Laughing Tree Ct
- 1 Laughing Tree Ct
- 206 Forked Oak Way
