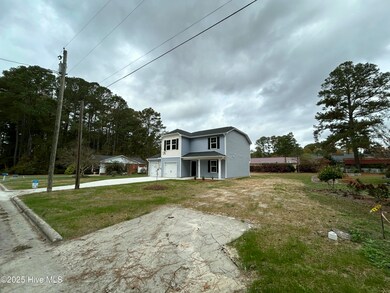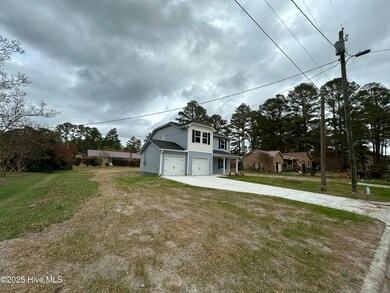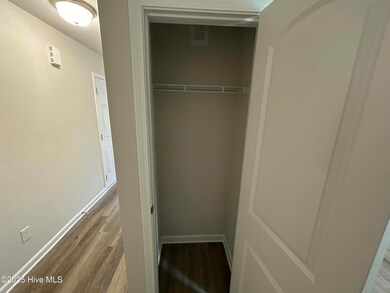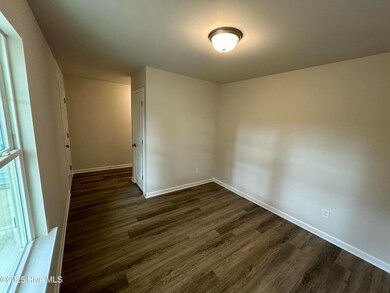
104 Laurel Ave Robersonville, NC 27871
Highlights
- Vaulted Ceiling
- Thermal Windows
- Patio
- No HOA
- Porch
- Entrance Foyer
About This Home
As of February 2025New Construction in Robersonville a quant little town just 20 minutes NE of Greenville. The Walnut Plan is a 2 car garage home with all 4 bedrooms on the 2nd floor along with 2 full bathrooms. The Owners Suite features an On-Suite bathroom with a Walk in Shower with a glass door and a large Walk in Closet. The first floor features LVT throughout the eat in kitchen, family room, living room, laundry room and powder room. The upstairs will have LVT in the bathrooms and carpet in the bedrooms and hall. The kitchen will have granite countertops and the bathrooms will have cultured marble tops.
Last Agent to Sell the Property
Osborne Real Estate Solutions, LLC License #147218 Listed on: 02/11/2025
Home Details
Home Type
- Single Family
Est. Annual Taxes
- $182
Year Built
- Built in 2024
Lot Details
- 0.34 Acre Lot
- Lot Dimensions are 100x150
- Property is zoned R15
Home Design
- Slab Foundation
- Wood Frame Construction
- Architectural Shingle Roof
- Vinyl Siding
- Stick Built Home
Interior Spaces
- 1,710 Sq Ft Home
- 2-Story Property
- Vaulted Ceiling
- Ceiling Fan
- Thermal Windows
- Entrance Foyer
- Family Room
- Combination Dining and Living Room
Flooring
- Carpet
- Luxury Vinyl Plank Tile
Bedrooms and Bathrooms
- 4 Bedrooms
Attic
- Attic Access Panel
- Pull Down Stairs to Attic
Parking
- 2 Car Attached Garage
- Front Facing Garage
- Garage Door Opener
- Driveway
Eco-Friendly Details
- Energy-Efficient Doors
Outdoor Features
- Patio
- Porch
Schools
- South Creek Elementary School
- South Creek Middle School
- South Creek High School
Utilities
- Zoned Heating and Cooling
- Heat Pump System
- Electric Water Heater
Community Details
- No Home Owners Association
Listing and Financial Details
- Assessor Parcel Number 0700947
Ownership History
Purchase Details
Home Financials for this Owner
Home Financials are based on the most recent Mortgage that was taken out on this home.Purchase Details
Purchase Details
Home Financials for this Owner
Home Financials are based on the most recent Mortgage that was taken out on this home.Purchase Details
Purchase Details
Similar Homes in Robersonville, NC
Home Values in the Area
Average Home Value in this Area
Purchase History
| Date | Type | Sale Price | Title Company |
|---|---|---|---|
| Special Warranty Deed | $235,000 | Fidelity National Title Compan | |
| Special Warranty Deed | $235,000 | Fidelity National Title Compan | |
| Quit Claim Deed | -- | None Listed On Document | |
| Quit Claim Deed | -- | None Listed On Document | |
| Warranty Deed | $90,000 | None Listed On Document | |
| Deed | -- | None Listed On Document | |
| Deed | -- | None Listed On Document | |
| Warranty Deed | $14,000 | Simmons Edward B |
Mortgage History
| Date | Status | Loan Amount | Loan Type |
|---|---|---|---|
| Open | $230,740 | FHA | |
| Closed | $230,740 | FHA | |
| Previous Owner | $675,000 | New Conventional |
Property History
| Date | Event | Price | Change | Sq Ft Price |
|---|---|---|---|---|
| 02/28/2025 02/28/25 | Sold | $234,997 | 0.0% | $137 / Sq Ft |
| 02/26/2025 02/26/25 | Pending | -- | -- | -- |
| 02/11/2025 02/11/25 | For Sale | $234,997 | 0.0% | $137 / Sq Ft |
| 11/05/2024 11/05/24 | Price Changed | $234,997 | -2.1% | $137 / Sq Ft |
| 10/08/2024 10/08/24 | Price Changed | $239,987 | 0.0% | $140 / Sq Ft |
| 08/07/2024 08/07/24 | For Sale | $239,997 | -- | $140 / Sq Ft |
Tax History Compared to Growth
Tax History
| Year | Tax Paid | Tax Assessment Tax Assessment Total Assessment is a certain percentage of the fair market value that is determined by local assessors to be the total taxable value of land and additions on the property. | Land | Improvement |
|---|---|---|---|---|
| 2024 | $182 | $12,030 | $8,500 | $3,530 |
| 2023 | $182 | $12,030 | $8,500 | $3,530 |
| 2022 | $182 | $12,030 | $0 | $0 |
| 2021 | $182 | $12,030 | $8,500 | $3,530 |
| 2020 | $97 | $12,030 | $8,500 | $3,530 |
| 2019 | $269 | $12,030 | $0 | $0 |
| 2018 | $267 | $12,030 | $0 | $0 |
| 2017 | $67 | $8,500 | $0 | $0 |
| 2015 | $62 | $8,400 | $0 | $0 |
| 2014 | $60 | $8,400 | $0 | $0 |
| 2012 | $56 | $8,400 | $0 | $0 |
Agents Affiliated with this Home
-
Matthew Osborne
M
Seller's Agent in 2025
Matthew Osborne
Osborne Real Estate Solutions, LLC
(919) 786-9795
1,774 Total Sales
-
Takyla Hill

Buyer's Agent in 2025
Takyla Hill
Key Realty Solutions
(252) 886-7589
202 Total Sales
Map
Source: Hive MLS
MLS Number: 100488313
APN: 0700947
- 504 S Main St
- 702 Pope St
- 107 W 3rd St
- 108 S Grimes St
- 201 SW Railroad St
- 201 NW Railroad St
- 304 NW Railroad St
- 114 N Main St
- 401 E Railroad St
- 304 E Academy St
- 302 N Main St
- 0 S Everett St
- 302 Mae St
- 407 N Main St
- 103 Dell St
- 500 E Green St
- 7024 Us Highway 64
- 7024 U S 64 Alternate
- 413 Pecan
- 102 House St






